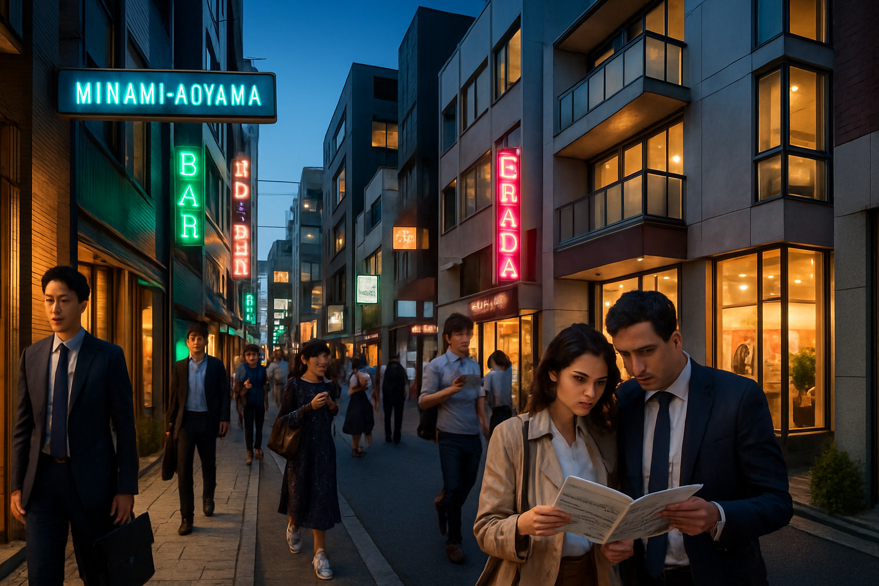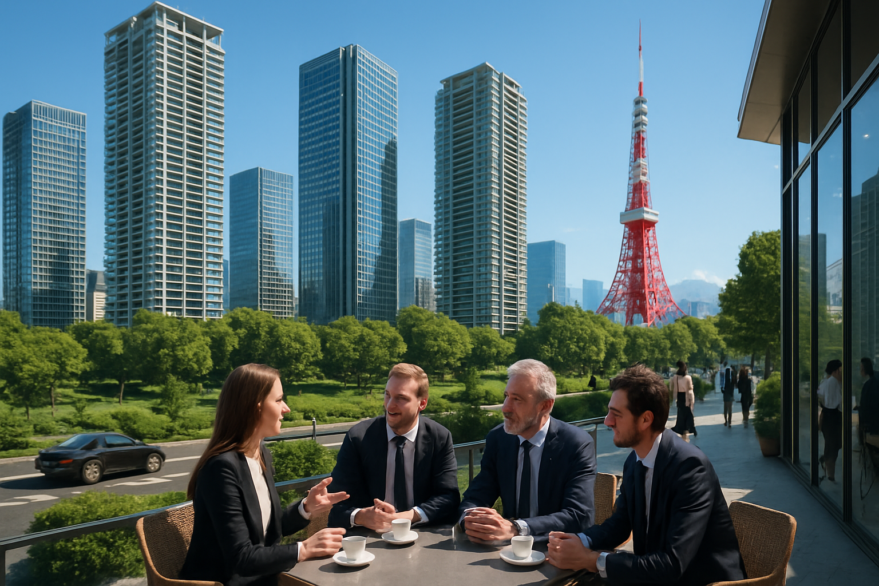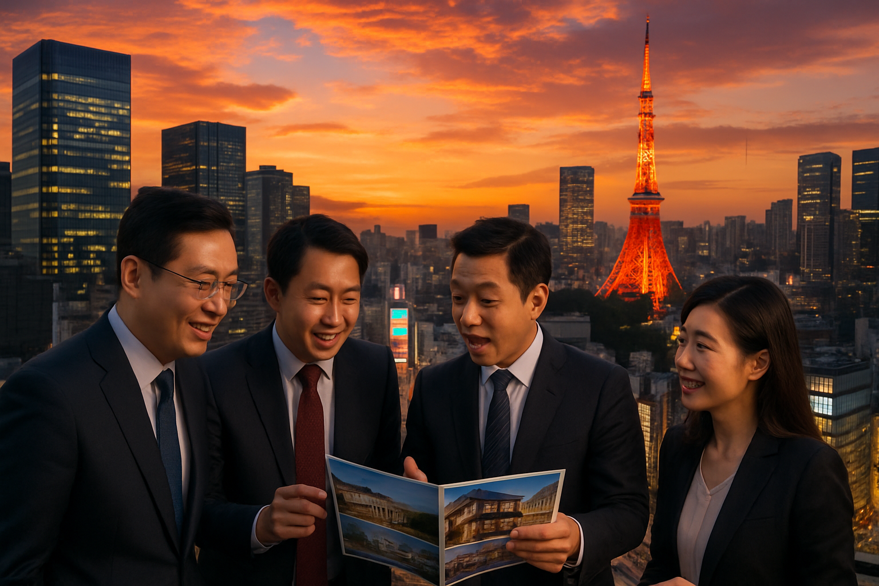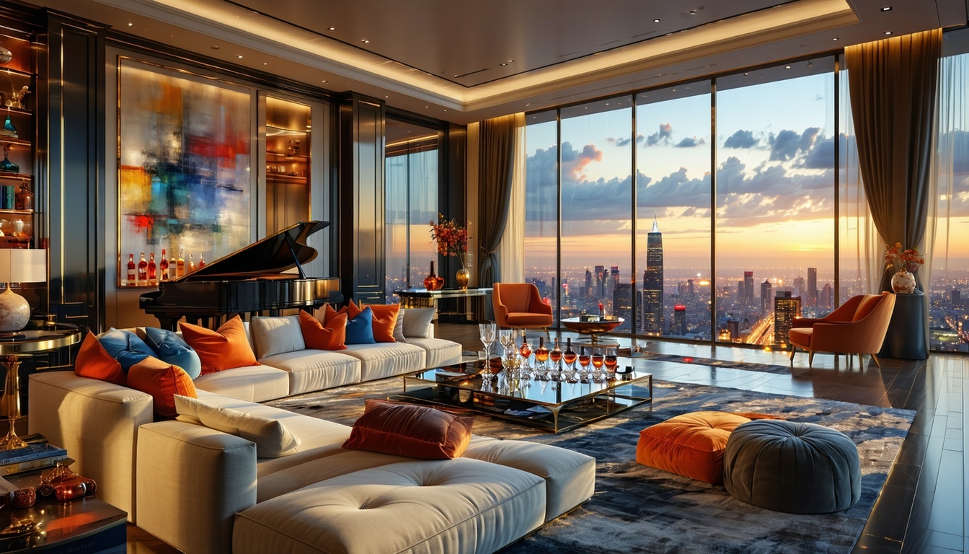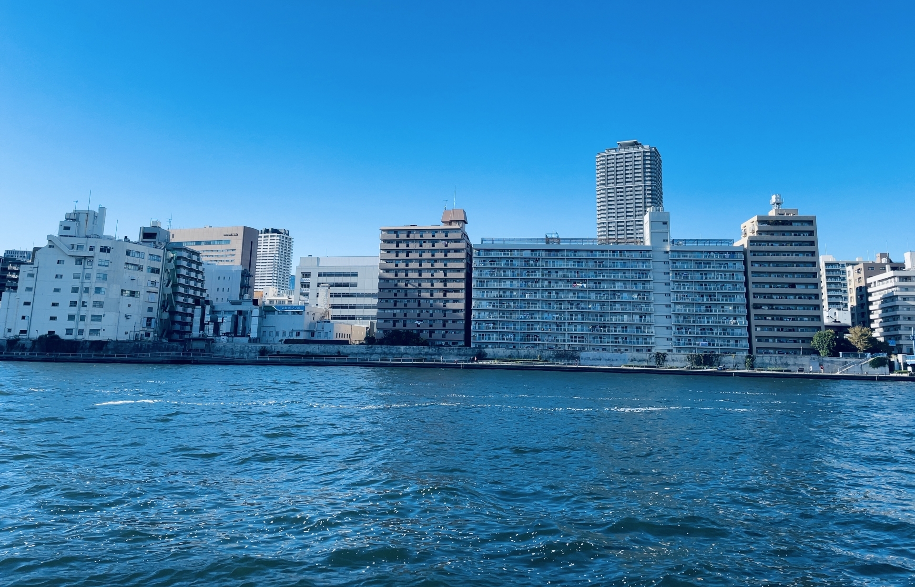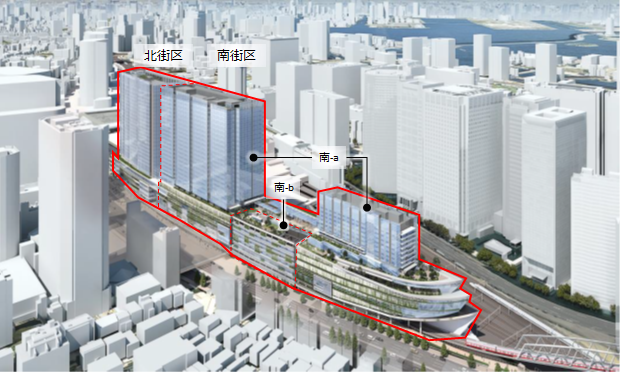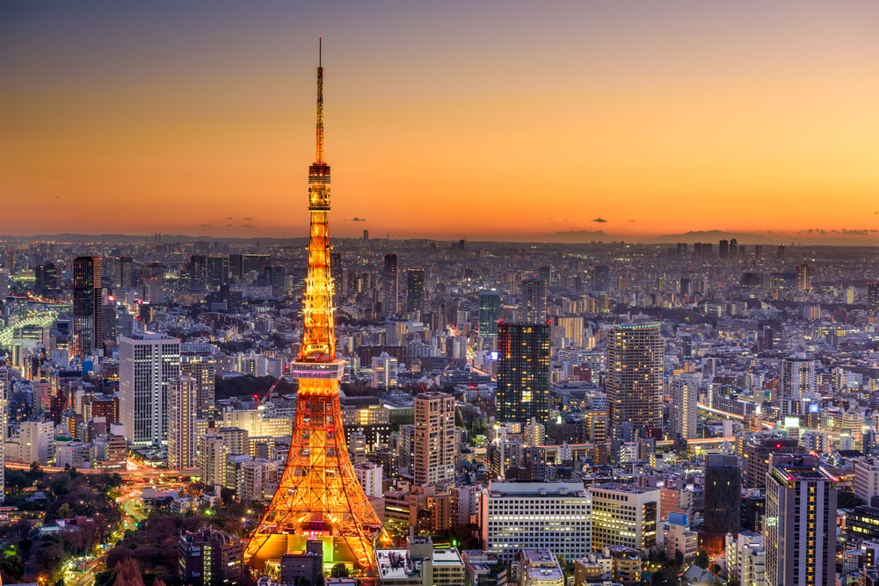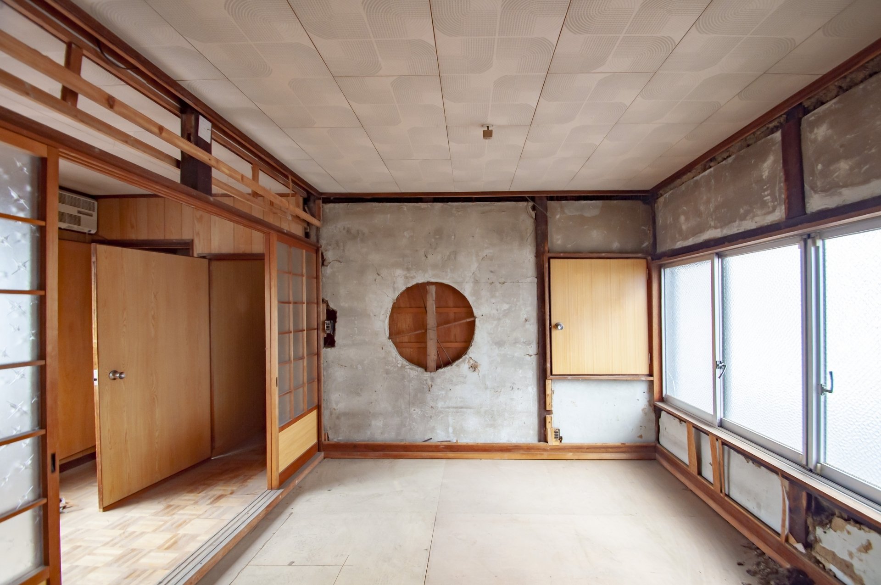
A large-scale redevelopment project is underway in the area of the west exit of Shinjuku Station. The plan is to reorganize Shinjuku Station as the "Shinjuku Grand Terminal" and to revitalize Shinjuku as a whole by integrating the station and the city. Specifically, the plan sets goals for the development of a multilayered pedestrian network, the creation of plaza spaces where people can stay, the introduction of urban functions (offices, retail, hotels, etc.) that will increase international competitiveness, and the enhancement of disaster prevention and the reduction of environmental impact. The project area covers approximately 3.5 hectares in front of the West Exit of Shinjuku Station, which extends over Nishi-Shinjuku 1-chome in Shinjuku-ku and Yoyogi 2-chome in Shibuya-ku. The area used to be home to large stores such as the Shinjuku branch of Odakyu Department Store and the Shinjuku branch of Keio Department Store, but these stores are now closed for business, and the buildings are being demolished and redeveloped.
Major Operators and Development Background
The redevelopment project is divided into the west exit area and the south west exit area, each being undertaken by a different entity. The Shinjuku Station West Exit Area Development Project, which is centered on the site of the former Odakyu Department Store building in front of the West Exit Station, is a joint project by Odakyu Corporation, Tokyo Metro, and Tokyu Land Corporation. This project is designated as a Special Urban Revitalization District under the Urban Revitalization Special Measures Law, and the plan was formulated in accordance with the Shinjuku Hub Redevelopment Policy of the Tokyo Metropolitan Government and Shinjuku City, which was announced in 2018. Meanwhile, the Shinjuku Station Southwest Exit Area Development Plan, which covers the area around Shinjuku Station on the Keio Line toward the southwest exit of Shinjuku Station, is a project jointly promoted by Keio Corporation and East Japan Railway Company. This project is also moving forward after the Tokyo Metropolitan Government's urban planning decision (November 2022), and aims to improve the potential of the entire west exit area by integrally reorganizing the station building and the plaza in front of the station.
Both plans aim to strengthen the nodal function of Shinjuku Station, which boasts the world's largest number of passengers, and to enhance its international appeal as a business and tourist hub. Through this redevelopment project, which has been described as a "once in a century" project, the Tokyo Metropolitan Government and Shinjuku City are working to transform Shinjuku into a cutting-edge city that is on par with other urban subcenters such as Shibuya.
Construction Schedule and Progress
The redevelopment of the West Exit area (Odakyu side) began with the demolition of existing buildings in October 2022, followed by full-scale construction of the new building in March 2024. The Odakyu Department Store Main Building will cease operations on October 2, 2022, followed by the sequential demolition of the Mosaic Street (closed in March 2023) and Shinjuku Mirondo Main Building (closed in March 2025). Currently, removal of underground structures and foundation work are underway, and construction is steadily progressing with the goal of completion by the end of FY2029 (around 2029-2030). This project has also been approved as an "Excellent Private Urban Revitalization Project" by the Minister of Land, Infrastructure, Transport and Tourism in June 2024, and is proceeding with tax incentives and other public support.
On the other hand, the Southwest Exit area (Keio/JR side) is divided into two sections: the South Area (south of Koshu Kaido) and the North Area (current Keio Department Store area), with the South Area being the first to be developed. Construction of the South Mall was originally scheduled to begin in FY2023 and be completed by FY2028, but due to delays in the adjustment of the construction system, the construction schedule has been revised to an undetermined date. Keio Corporation announced on March 28, 2025 that "construction has not started within FY2023, and the completion date, which was originally set for FY2028, is now undecided," and the specific rescheduling is currently under adjustment. However, demolition of the former JR Shinjuku Building and other existing commercial buildings is already underway at the site of the planned South Urban Area (work began in April 2023), and the site is now in the preparation stage for the foundation work. After the completion of the redevelopment building in the South Urban Area, reconstruction of the North Urban Area (where Keio Department Store and Lumine 1 are located) is planned to begin, and the entire area is expected to be completed by the 2040s. The Keio Department Store Shinjuku will remain open for the time being, but will be temporarily closed and dismantled when the South Building is completed, and the redevelopment of the North Building will begin.
In parallel with the construction work, the station itself will be improved and the plaza will be developed in phases. For example, at Shinjuku Station on the Keio Line, construction is underway to relocate the platform to the north and install a new ticket gate to ease congestion and improve transfer lines. This will shorten the time required to transfer from the Keio Line platform to the Tokyo Metro Marunouchi Line and reduce the number of people crossing at the West Exit underground plaza. A plan is underway to reorganize the West Exit Station Square from a car-centered roundabout to a pedestrian-oriented plaza through a land readjustment project by the Tokyo Metropolitan Government, and a new large-scale deck will be built above the JR tracks to provide a free passage between the West and East Exits on foot. Public spaces such as "Shinjuku Central Plaza" (central plaza) and "Shinjuku Terrace" are expected to be constructed on the north and south sides, respectively. The East-West Deck and the station plaza are expected to be completed in FY2035, which will dramatically improve the circulation around Shinjuku Station around the time the redevelopment building is completed.
Redevelopment Building Structure and Features

The West Exit Area Redevelopment Project (Odakyu side) will include the construction of a skyscraper complex with 48 floors above ground and 5 floors below with a height of approximately 260 meters and a total floor area of approximately 279,000 square meters. When completed, it will be one of the tallest buildings in Shinjuku, surpassing the Tokyo Metropolitan Government Building (approx. 243 m), and is expected to become a new landmark. The building will be one of the largest shopping facilities in the Shinjuku area, with a large-scale commercial zone on the lower floors (approximately 1-10 stories). The middle to upper floors will be equipped with state-of-the-art office space, and the top floor will feature an observation deck with a panoramic view of the Shinjuku cityscape and other facilities that will attract customers. The main uses of the building will be retail, business (office), and station facilities, with a direct underground connection to the Tokyo Metro Marunouchi Line station. The building was designed by a joint venture between Nippon Sekkei and Taisei Corporation. In addition to reinforcing the earthquake resistance of the building structure, disaster prevention features will be incorporated, such as a space for people who have difficulty returning home to stay temporarily and emergency power generation facilities. In addition, green areas and terraces will be developed around the building, creating a state-of-the-art urban area that also takes environmental performance into consideration.
In addition to the main tower mentioned above, the redevelopment of the West Exit area will also include the construction of a relatively small building ( Zone B), an 8-story commercial and station facility building to be developed solely by Odakyu Corporation. Both the A- and B-area buildings are scheduled for completion in 2029.
In the Southwest Exit Area Redevelopment (Keio/JR side), as mentioned earlier, two buildings will be constructed in phases, one in the South and the other in the North. The building planned for the South Zone is a high-rise complex with 37 floors above ground and 6 floors below, a height of approximately 225 meters, and a total floor area of approximately 150,000 square meters. The main uses of the building include office, retail, and lodging (hotel), etc. In particular, it has been announced that a new luxury hotel branded by the Keio Group is scheduled to move into the upper floors. The lower and middle floors will house stores and restaurants, and will be directly connected to the JR and Keio line station facilities via decks and underground passageways to enhance circulation. The South Building will also have a pedestrian deck spanning Koshu Kaido, which will serve as a hub for pedestrian traffic between the South Exit of Shinjuku Station (Basta Shinjuku) and the West Exit.
The building planned for the North Streets is a skyscraper with 19 stories above ground and 3 below, approximately 110 meters in height, and a total floor area of approximately 141,500 square meters. This building will mainly consist of commercial facilities and lodging (hotel), and will replace the Keio Shinjuku Department Store and the JR Shinjuku Station building (Lumine Shinjuku 1). A hotel is also planned to be housed in the North Building, but it is expected to be differentiated from the South Building by its functions for business travelers and the convenience of being directly above the station. Both districts will have underground parking and station-related facilities, and will be connected to each other by underground passageways and second-floor decks to strengthen the pedestrian network. Nikken Sekkei and JR East Architects are jointly in charge of the design, which is expected to be a state-of-the-art urban building complex with a harmonious design in terms of landscape.
As described above, the creation of giant skyscrapers in the West Exit and Southwest Exit districts, respectively, will create a future scene of 260-meter and 225-meter twin towers standing side by side at the West Exit of Shinjuku Station. Skyscrapers will rise in pairs on the east and west sides of the station, and a three-dimensional urban infrastructure will be developed to support people passing through the station on the ground, on decks, and underground.
Impact on the Local Economy and Real Estate
The redevelopment of the west exit of Shinjuku Station is expected to have a significant impact on the local economy and real estate market. The West Exit area, which includes Shinjuku Station, one of the world's largest terminal stations, is originally a huge trade area, but the redevelopment will further enhance its potential. The economic ripple effect is expected to extend far beyond the Shinjuku area. Combined with the large number of people using Shinjuku Station (JR Shinjuku Station has the highest average daily ridership in Japan at approximately 650,000 passengers), the benefits of the redevelopment are expected to spread both within and beyond Tokyo.
First, the increased supply of office space will enhance the concentration of business. The redeveloped buildings will feature state-of-the-art large-scale office space, which is expected to attract more companies and create more jobs. Shinjuku has always been a business district with a high concentration of government agencies and offices of major corporations, but the supply of new office space is expected to attract a wide range of businesses, from start-ups to international companies. This will increase the working population of the Shinjuku area and revitalize the food, beverage, and service industries due to the increase in business customers. It has also been pointed out that the increase in the number of workers will spill over into demand for commuting from Shinjuku to the suburbs, leading to an increase in demand in the housing market (increased need for residences) from a broad perspective.
Next is the ripple effect on the commercial and tourist sectors. The large-scale commercial facility that will be housed in the new west exit building is expected to be one of the largest in the Shinjuku area, and will attract shoppers and tourists from Japan and abroad. In particular, inbound demand is expected to increase, and the new building could become a new shopping and entertainment center for foreign tourists visiting Shinjuku. The opening of an observation deck at the top of the skyscraper and a new brand-name luxury hotel by Keio are expected to further enhance Shinjuku's appeal and stimulate demand from long-term visitors and wealthy tourists. The enhancement of these commercial and lodging functions will also have a positive impact on land prices and tenant rents in the Shinjuku Station area, leading to higher real estate values. In fact, land prices in the Nishi-Shinjuku area are on the rise as redevelopment plans progress, and some experts say that the further evolution of Shinjuku, a mature megacity, will have an immeasurable impact on the real estate investment market.
Furthermore, the improvement of the city's brand value cannot be overlooked. The skyscraper twin towers and the well-developed station plaza and pedestrian deck will greatly improve Shinjuku's scenery and convenience, and will directly enhance the city's image. This is expected to enhance Shinjuku's reputation among domestic and foreign companies and strengthen its position as "one of Asia's leading business hubs" by attracting international conferences and startups. The Tokyo Metropolitan Government is also planning to add the Haneda Airport Access Line (tentative name) to Shinjuku in the future, which will dramatically increase transportation convenience and spur an increase in the value of the Shinjuku area as a whole.
In general, the redevelopment of the west exit of Shinjuku Station is seen as an engine for revitalizing the local economy and a positive factor in boosting real estate values. Experts have analyzed that the effects will be "extremely widespread," and the Shinjuku area will continue to attract significant attention in the coming years as it nears completion.
Future Prospects and Points of Interest
The redevelopment of the Shinjuku Station West Exit area is a long-term project that is expected to progress in stages. The most immediate focus of attention is the progress of construction of the Odakyu skyscraper on the Odakyu side. 48 stories above ground, construction of which began in 2024, will be fully underway, with the tower crane and high-rise framework to be visible in the Shinjuku landscape around 2025-2026. 2027 and beyond The exterior and interior construction work will enter the finishing stages, and when the building is completed and opens in 2029, the entire West Exit area is expected to look completely different. The grand opening of a large-scale commercial facility is scheduled at the time of the opening, which will have a significant economic ripple effect and create a buzz in the area.
Meanwhile, the re-launching of the South Urban Area project on the Keio side is also attracting attention. Keio Corporation and JR East are currently selecting a construction partner and closely examining the business plan for the high-rise building in the South Urban Area, the construction schedule for which has yet to be determined. A new construction start schedule and the official name and detailed plans for the building may be announced in the future. In particular, the concept of Keio's new hotel brand and the design of the pedestrian deck that will straddle Koshu Kaido will be highlights of the redevelopment project. As soon as the start of construction of the South Urban Area is finalized, the roadmap for the overall plan, including the North Urban Area to be completed in the 2040s, is expected to take on more concrete form. In the North Urban Area, information is expected to be disseminated in phases, as it will have a significant impact on the local community, including the schedule for the closure of the Keio Department Store and Lumine 1, and the securing of alternative facilities.
On the administrative side, the Shinjuku Station East-West Free Passage (deck) and the West Exit Station Square development plan will be further materialized in the future. The Tokyo Metropolitan Government has set a target completion date of 2035, and is currently discussing the deck design and details of the plaza, including the installation of a giant ramp and a greening policy. Since the topography of Shinjuku Station varies in elevation from east to west, attention is being paid to measures to mitigate the slope in consideration of barrier-free accessibility, and to the planning of a flow line that allows comfortable walking even in the rain. According to media reports, there is a proposal to create a large stair-like sloping deck (slope) at the west exit plaza, creating an open space that can be seen all the way to the east exit. The detailed announcement of such public space design is also expected to be a topic of redevelopment.
Finally, we need to keep an eye on the economic environment and demand trends as an element of uncertainty. Large-scale redevelopment projects are easily affected by the economy and tenant demand, and conditions can change from the planning stage to completion after a long period of time. At present, office and retail demand in the Shinjuku area is expected to be strong, but the future domestic and international economic climate will require adjustments in strategies for attracting tenants. However, from a medium- to long-term perspective, high potential demand can still be expected due to the location of Shinjuku Station, which attracts the largest number of customers in Japan. The project proponents and the government intend to maintain the direction of urban development while flexibly updating the plan.
In summary, the redevelopment plan for the Shinjuku Station West Exit area will gradually yield results from the late 2020s to the 2030s, and the project will shape the "New Shinjuku" in terms of townscape, convenience, and economic vitality. The progress of the redevelopment project, which is one of the few redevelopment projects of its kind in the world, is attracting attention both in Japan and abroad, and there are high expectations for how Shinjuku will be transformed in the future. We will continue to keep a close eye on the official announcements and the construction progress, and watch as the future of Shinjuku takes shape.

Daisuke Inazawa
Representative Director of INA&Associates Inc. Based in Osaka, Tokyo, and Kanagawa, he is engaged in real estate sales, leasing, and management. He provides services based on his extensive experience in the real estate industry. Based on the philosophy that “human resources are a company's most important asset,” he places great importance on human resource development. He continues to take on the challenge of creating sustainable corporate value.

.png)


