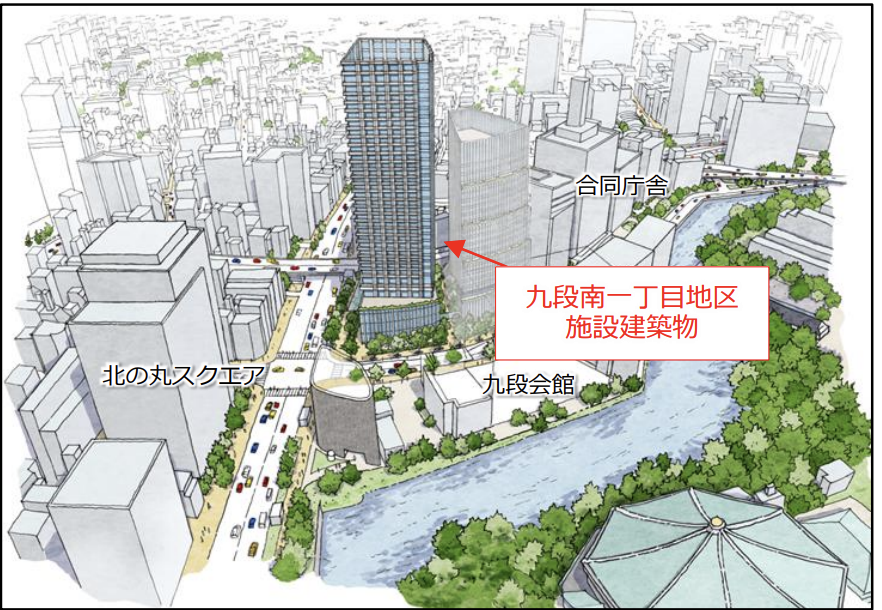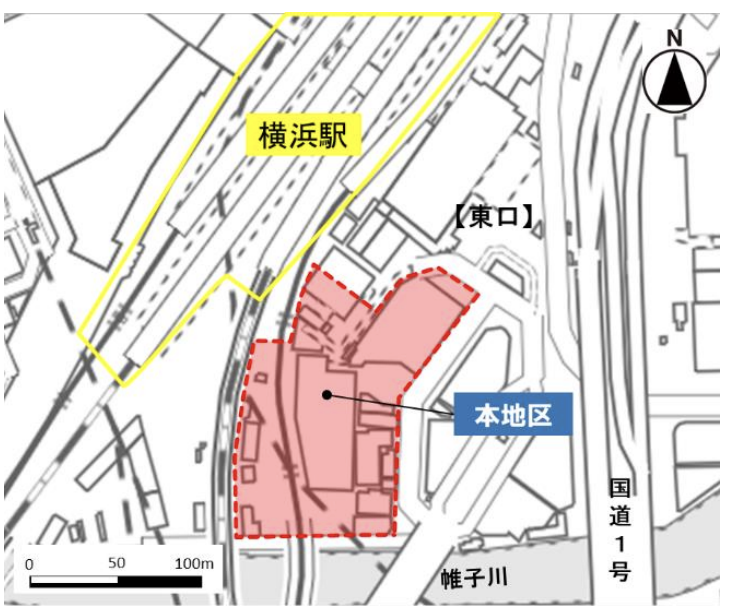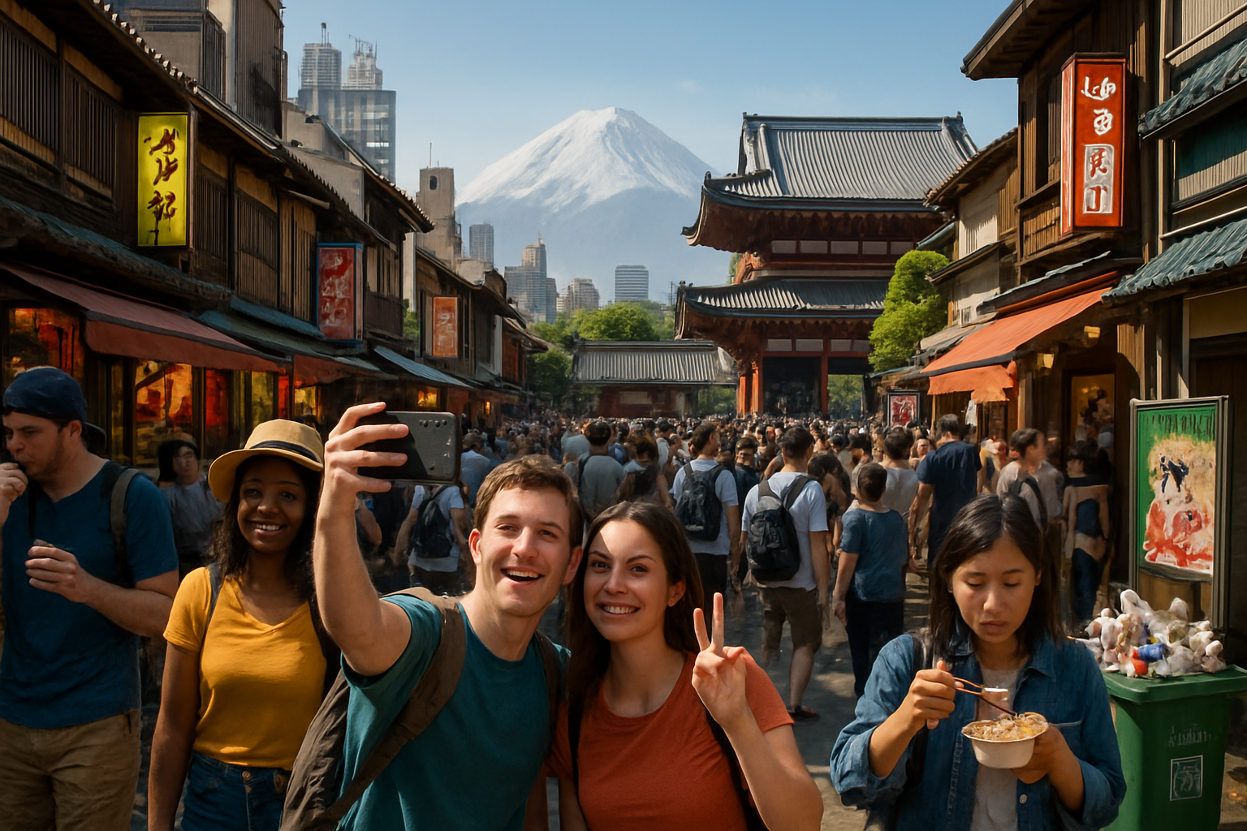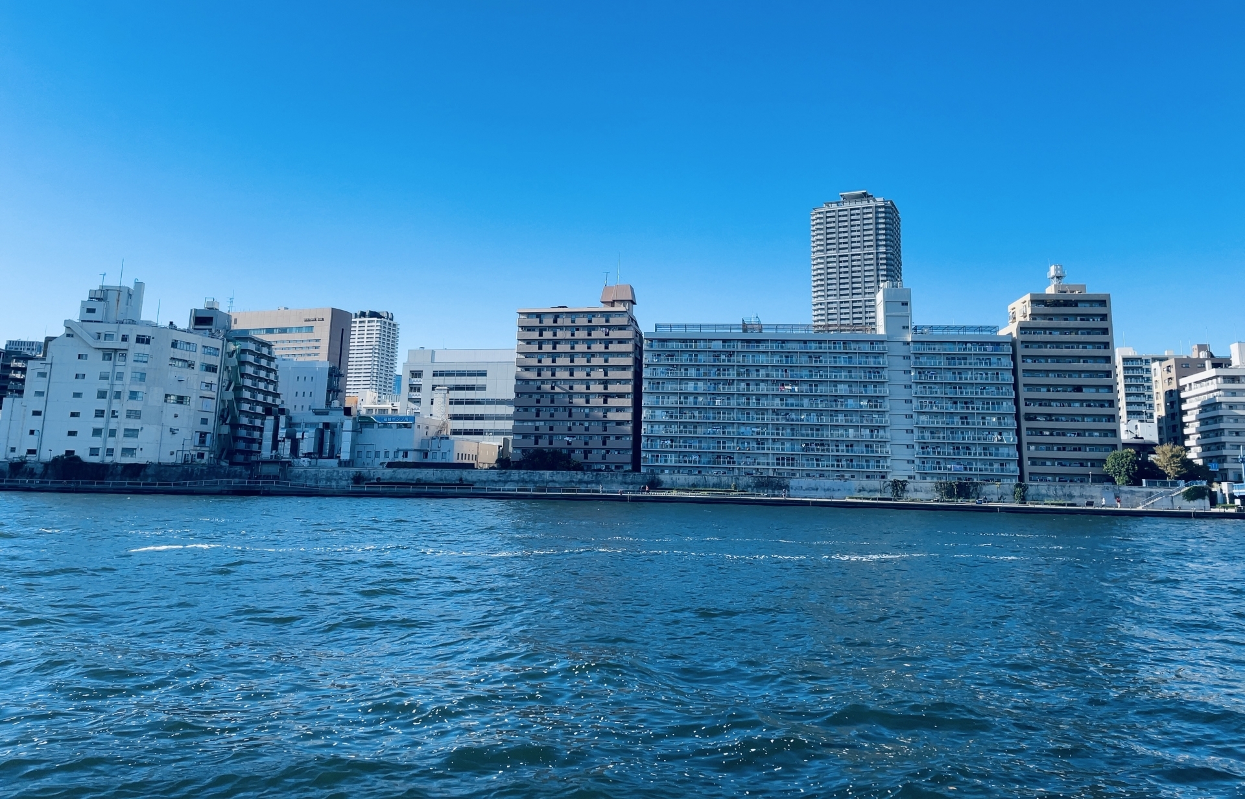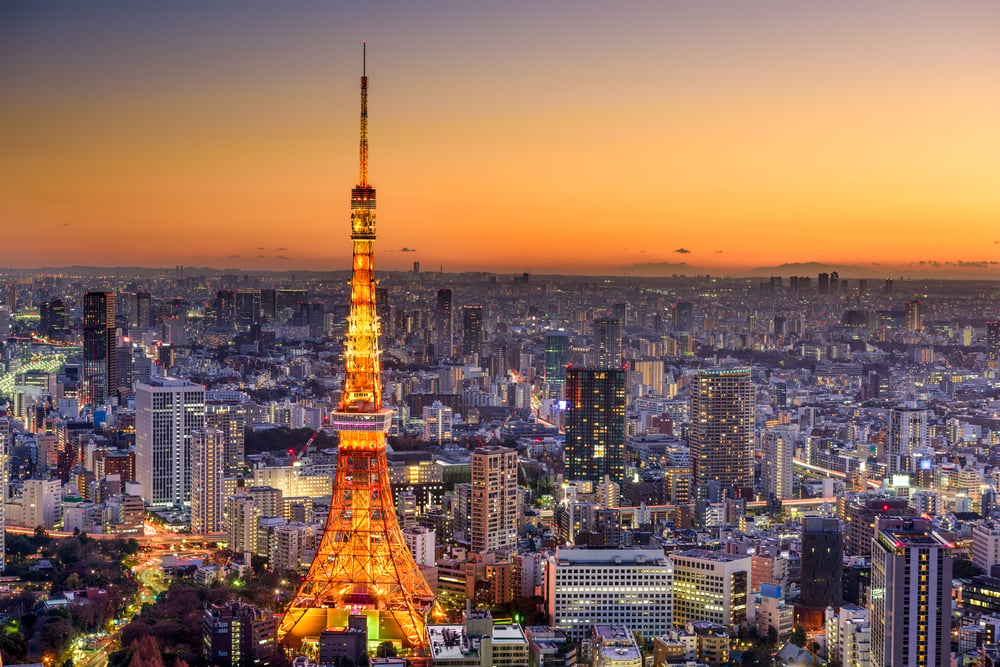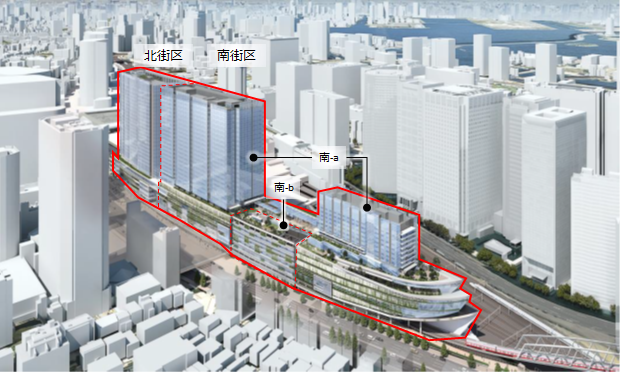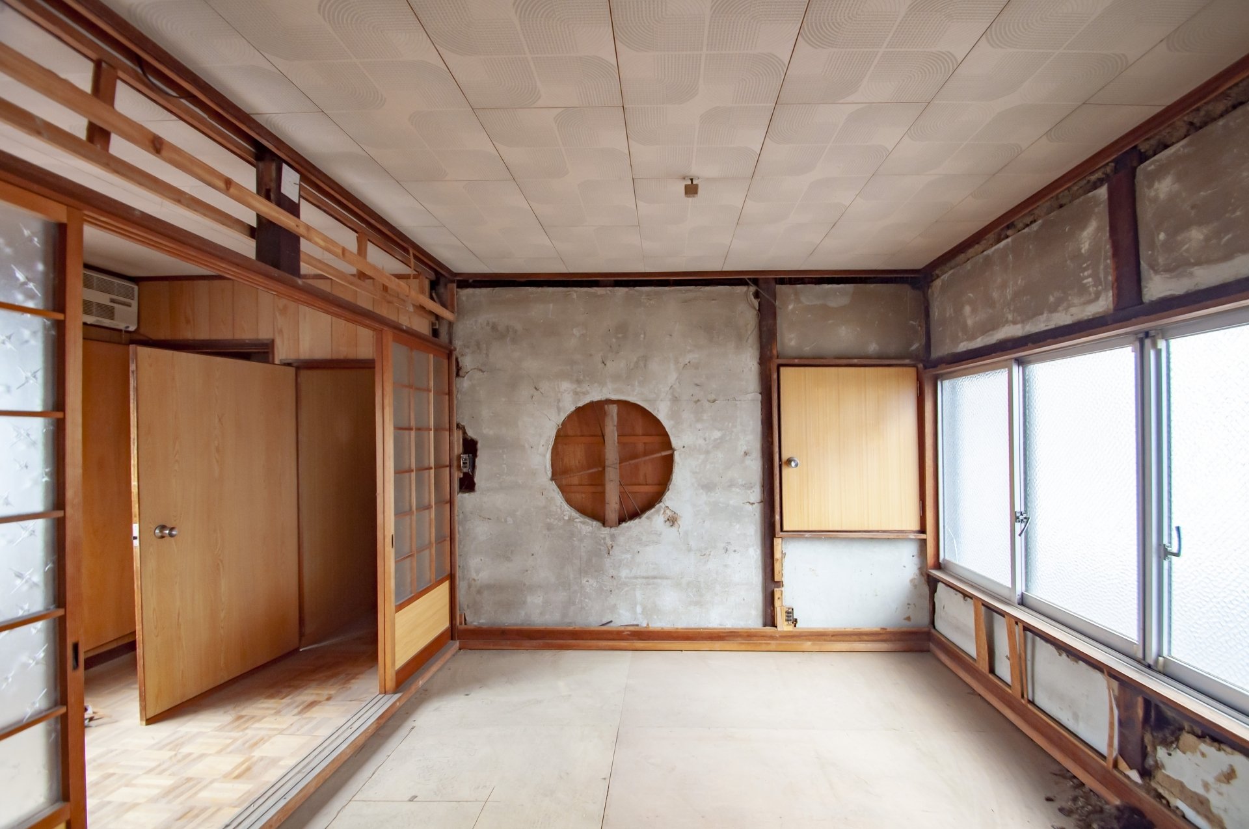Large-scale redevelopment projects underway throughout Tokyo's 23 wards are bringing new vitality to the urban landscape and real estate market. 2025 will mark the culmination of these projects, with the opening and completion of a series of multi-functional skyscrapers and mixed-use facilities that are expected to transform business and residential environments. Below is a summary of major redevelopment projects in the form of news articles, covering the target area, project name, project entity, facility plan (residential, commercial, office, etc.), scheduled completion date, and key features.
Shinagawa Takanawa Gateway City (JR Shinagawa Development Project Phase I)
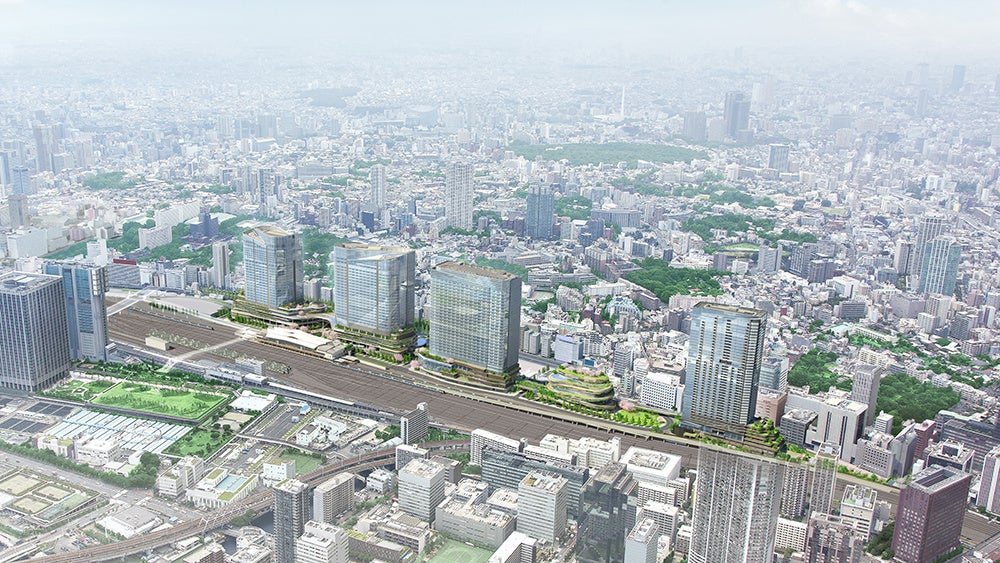
In the Shinagawa area, the gateway to Tokyo, the JR East-led " Takanawa Gateway City " development is underway. The redevelopment area covers the former train depots around the new Takanawa Gateway Station on the JR Yamanote Line (near Konan, Shibaura, Takanawa, and Mita in Minato-ku), and is said to be one of the largest developments in Tokyo, stretching approximately 1.6 km north to south across the entire site. In Phase I, a twin-tower complex (THE LINK PILAR 1) will be constructed in front of the station , housing offices, commercial facilities, a hotel, conferences (MICE), etc. The opening is scheduled for March 27, 2025, the end of fiscal 2024, with the Takanawa The Takanawa Gateway Station will be fully opened at the same time. Other buildings to be constructed in sequence include the 31-story Building Complex II (THE LINK PILAR 2), the Cultural Creation Building, which will serve as a center for cultural activities, and a 44-story residential building, with the grand opening scheduled for the spring of 2026. In addition to the convenience of being directly connected to the new station, the project features the preservation of part of the Takanawa Chikutei, an Edo Period railroad structure, and smart city functions that utilize the latest technology. The development concept is "Global Gateway," a sustainable urban development that aims to become a center for international business exchange by taking advantage of the access to the airport.
Toranomon-Azabudai Hills (Toranomon-Azabudai Area Redevelopment)
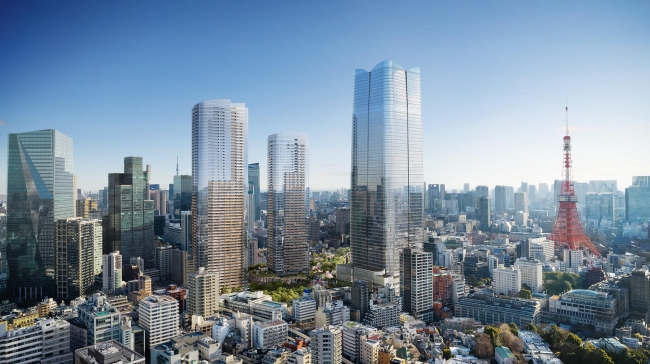
In the Toranomon-Azabudai area of Minato-ku, the redevelopment project " Azabudai Hills," led by Mori Building Co. The project covers an approximately 8.1 ha site located between "ARK Hills" and "Roppongi Hills" to create a "vertical city The core of the project is Azabudai Hills. The core of the project, Azabudai Hills Mori JP Tower, spans 64 floors above ground and stands approximately 330 meters tall, making it the tallest skyscraper in Japan today. Mori JP Tower is a symbol of a "compact city" that combines a high-rise building with multi-functional facilities, with a large-scale commercial zone on the lower floors, advanced offices on the middle floors, and a luxury hotel (Aman family) on the top floors. Two residential towers (Residences A and B) with 54 and 53 stories above ground, respectively, are located adjacent to each other, and a lush green central plaza of approximately 6,000 square meters is located in the center of the city, creating an environment that can be called an "urban oasis. The project is led by a redevelopment association consisting of Mori Building, landowners, and corporations, and as a project approved as a National Strategic Special Zone, it will also contribute to strengthening Tokyo's international urban functions. Azabudai Hills has become a landmark that contributes to the enhancement of Tokyo's magnetism by accommodating approximately 20,000 office workers and 3,500 residents.
Shibuya Sakuragaoka "Shibuya Sakura Stage" (Shibuya Station Sakuragaoka Exit Area Redevelopment)
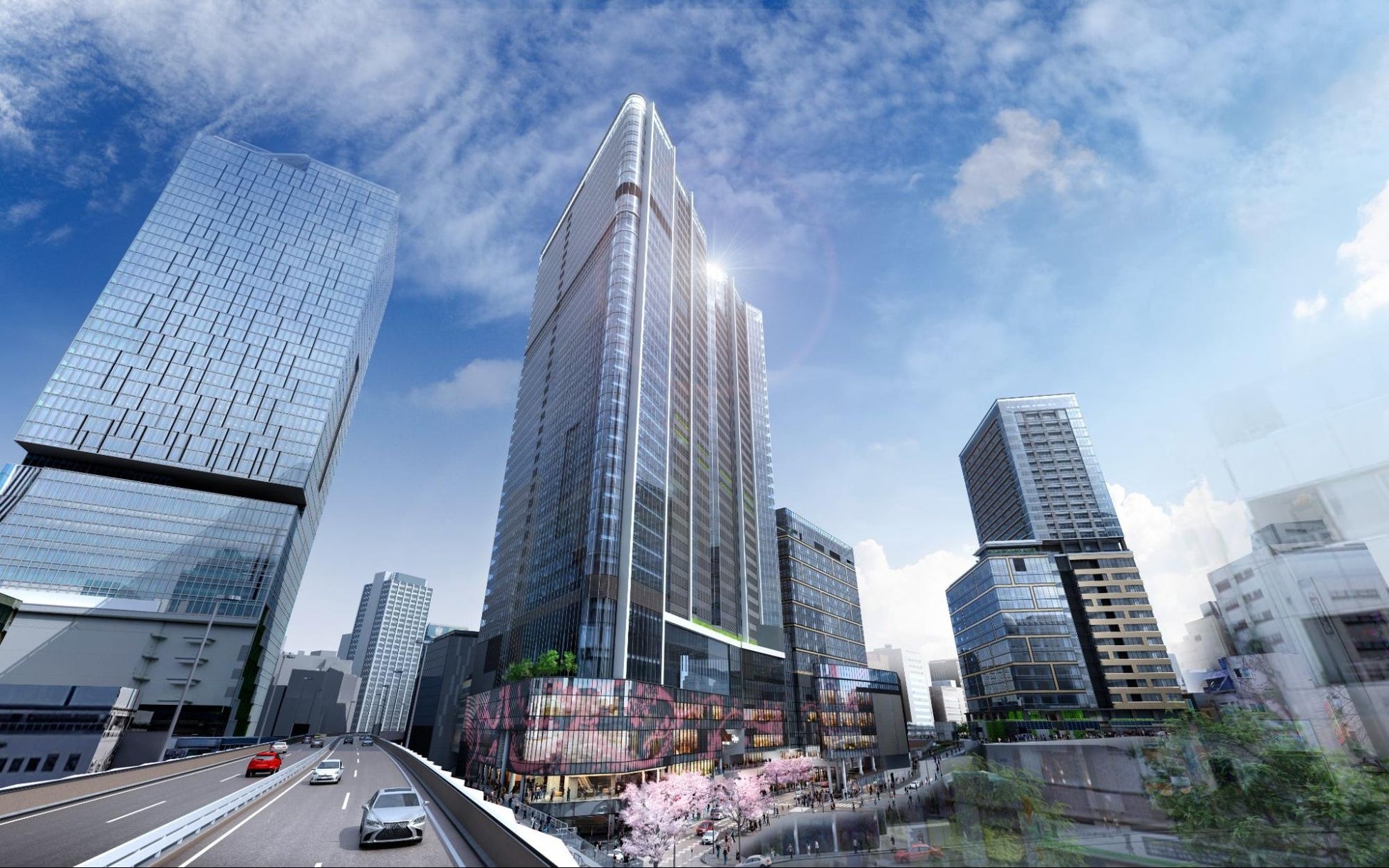
In the Sakuragaoka-cho area on the southwest side of Shibuya Station (Shibuya Station Sakuragaoka-guchi District), the redevelopment project " Shibuya Sakura Stage" led by Tokyu Land Corporation is progressing, with construction of facilities completed in November 2023 and opening in stages by mid-2024. Covering an area of approximately 2.6 hectares, this is one of the largest redevelopment projects in Shibuya, with the 39-story SHIBUYA Tower and the 30-story SAKURA Tower at its core, and a complex of low-rise buildings and plazas. The main uses include large-scale offices (the largest area of any redevelopment project in the station area), the only high-rise residential building directly connected to Shibuya Station (including serviced apartments), childcare facilities, and commercial stores (approximately 90 stores on approximately 15,000 m2). The project is led by a redevelopment association (Tokyu Land Corporation and others), which has transformed the area, which before redevelopment was lined with multi-tenant buildings and live houses, into a cutting-edge business and lifestyle center. One of the features of the project is a measure to improve circulation to and from Shibuya Station. In conjunction with the redevelopment, the new south ticket gate of JR Shibuya Station was relocated and newly constructed, and a new free passageway connecting the facility to the east side of the station and a connecting underground passageway under National Route 246 was built. This has dramatically improved the flow of people from east to west, and the number of pedestrians in the Sakuragaoka area has increased 1.43 times since its opening compared to before construction began, contributing to the circulation of the entire town and creating a lively atmosphere. Shibuya Sakura Stage is also attracting attention for attracting large offices of IT companies (e.g., Google Japan Inc. moving into its new base), and is positioned as one of the last pieces of the "once-in-a-century" remodeling of Shibuya.
Hamamatsucho and Shibaura "BLUE FRONT SHIBAURA" (Shibaura 1-chome Project)

In the Hamamatsucho - Shibaura area of the Tokyo Bay area, " BLUE FRONT SHIBAURA," a large-scale redevelopment project jointly undertaken by JR East andNomura Real Estate Development Co. Planned as a reconstruction project for the former Toshiba Building (Hamamatsucho Building), the plan is to construct a 230-meter-high high-rise twin tower on an area of 4.7 ha, and to develop the entire district over a period of about 10 years. Tower S, the first building on the south side, will be a 43-story building complex that will include offices, commercial facilities, a hotel, and (some) residences. Construction will be completed in February 2025, and the commercial zone is scheduled to open in September of the same year. Fairmont Tokyo, Japan's first luxury hotel (217 rooms in total), is scheduled to open in July 2025 on the upper 35-43 floors. The entire project, including the second tower to the north, Tower N, is expected to open in fiscal 2030. The project is characterized by its waterfront location, aiming to become a center of interaction between the city center and the bay area. A boating center will be built on the Shibaura Canal around the site, and a long pedestrian deck called "Green Walk" will connect the Hamamatsucho Station area with the Takeshiba and Shibaura areas , creating a circulation route that allows visitors to enjoy the waterfront scenery and greenery of the Hamarikyu Gardens and other areas. The deck section from the South Exit of Hamamatsucho Station to the south side of the main block has already opened in March 2025, and is scheduled to be extended to the North Exit and Takeshiba area in the future. With this enhanced transportation and environmental infrastructure, the value of the bay area as a smart city where people work and live in close proximity to each other will be enhanced, and the functions of the business hub will be strengthened.
Nihonbashi 1-chome Naka Area Redevelopment (Nihonbashi Area)

In the eastern part of central Tokyo in Chiyoda and Chuo wards, a number of redevelopment projects are planned and underway in the Nihonbashi area. The most notable of these is the " Nihonbashi 1-chome Naka Area Urban Area Redevelopment Project Type 1, " which is being implemented by an association led by Mitsui Fudosan, Nomura Real Estate and others. The project covers a vast area of approximately 3.0 ha along the Nihombashi River and will be one of the largest mixed-use developments in Nihombashi, consisting of six different types of uses:office, hotel, residential, commercial, MICE, and business support facilities. At the center of the complex will be a 52-story, 284-meter-high skyscraper (Block C, Main Tower), with a luxury hotel and high-rise residential buildings on the upper floors, and large-scale offices, commercial facilities, conference halls, and other facilities on the middle and lower floors. Sky gardens (hanging gardens) will be created at each of the lower and upper levels, creating an urban oasis space open to the waterfront and sky in Nihonbashi, the historical center of Tokyo. Construction is scheduled to be completed by the end of March 2026, and has already begun at the end of 2021. The project is expected to serve as a hub for people, goods, and information from all over the world, in line with the formation of an international financial center being promoted by the Japanese government, and in combination with its superior location approximately 30 minutes from Haneda Airport. In addition, there is a plan to develop a plaza space along the Nihonbashi River in conjunction with the undergrounding of the aging Metropolitan Expressway (planned separately), which will be a symbol of urban development where tradition and innovation coexist. In addition to this project, Mitsui Fudosan is planning several other redevelopment projects in the surrounding area, including the "Nihonbashi 2-chome District" and the "Nihonbashi Muromachi 3-chome District," and the entire Nihonbashi area is undergoing a phased renewal of the cityscape.
Comparative List of Major Redevelopment Projects
Finally, the following table provides an overview of the major projects mentioned above (* scheduled completion dates are based on currently announced plans).
| Area (project name) | Project Entity | Main use | Scheduled completion/opening | Characteristic points |
|---|---|---|---|---|
| Shinagawa, Takanawa (Takanawa Gateway City) | JR East (Shinagawa Development Project) | Office, retail, hotel, residential, MICE facilities, etc. | City opening in March 2025 (overall scheduled for spring 2026) | One of the largest redevelopment projects in Japan directly connected to the new station. International exchange hub and smart city |
| Toranomon, Azabudai (Azabudai Hills) | Mori Building and others (Redevelopment Association) | Office, retail, hotel, residential, school, cultural facilities, etc. | Opening in November 2023 | Including Japan's tallest skyscraper at 330m Large central plaza and green space |
| Sakuragaoka-cho, Shibuya (Shibuya Sakura Stage) | Tokyu Land Corporation and others (Redevelopment Association) | Office, retail, residential (serviced apartments), lifestyle support facilities, etc. | Construction to be completed in November 2023* All tenants to open in July 2024 | Twin towers directly connected to the station. Improved circulation with new ticket gates and deck |
| Hamamatsucho and Shibaura (Blue Front Shibaura) | JR East, Nomura Real Estate Development Co. | Office, retail, hotel, residential | Tower S: Completion in 2025 Overall: Scheduled for 2030 | 230m twin towers. Pedestrian deck connecting the bay area and central Tokyo to be developed. |
| Nihonbashi 1-chome (Nihonbashi 1-chome Naka Area Redevelopment) | Nihonbashi 1-chome Naka Area Redevelopment Association (Mitsui Fudosan, Nomura Real Estate Development Co.) | Office, retail, hotel, residential, MICE, etc. | Scheduled to be completed in March 2026 | Highest-rise building in Nihonbashi at 284 m and 52 floors. Formation of an international financial hub |
Each of these projects is an important project that will directly contribute to the enhancement of Tokyo's urban functions and real estate value. For business people and investors interested in real estate, the progress of these redevelopment projects will serve as an indicator of office supply and demand trends and regional values. In Tokyo, the trend of urban reorganization is expected to continue until around 2030, with the construction of skyscraper complexes in the Yaesu and Nihonbashi areas (including the opening of Tokyo Midtown Yaesu and the Torch Tower project in front of Tokyo Station) and major remodeling projects around Shinjuku Station scheduled to continue after 2025. As Tokyo continues to evolve as a global city, keeping abreast of the latest project trends will be essential for future investment strategies.

Daisuke Inazawa
Representative Director of INA&Associates Inc. Based in Osaka, Tokyo, and Kanagawa, he is engaged in real estate sales, leasing, and management. He provides services based on his extensive experience in the real estate industry. Based on the philosophy that “human resources are a company's most important asset,” he places great importance on human resource development. He continues to take on the challenge of creating sustainable corporate value.

.png)

