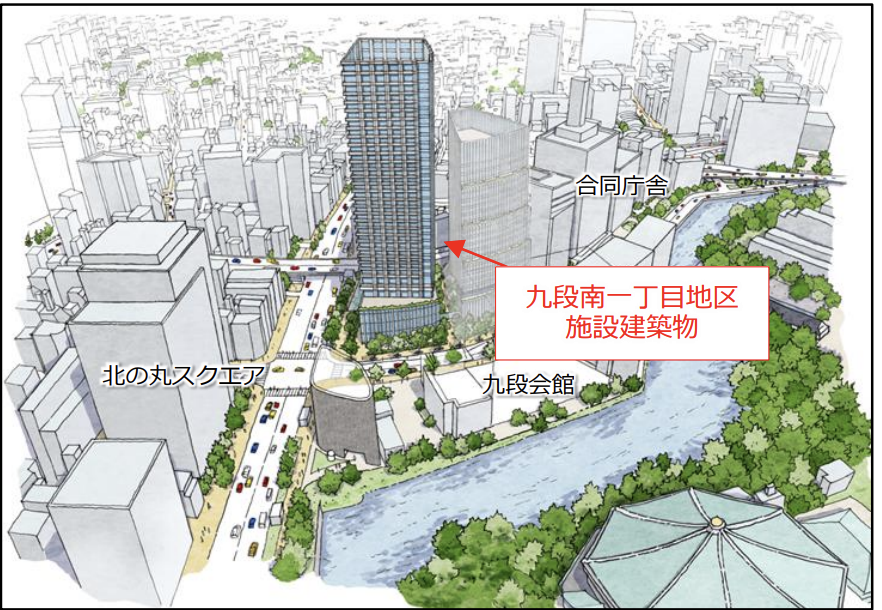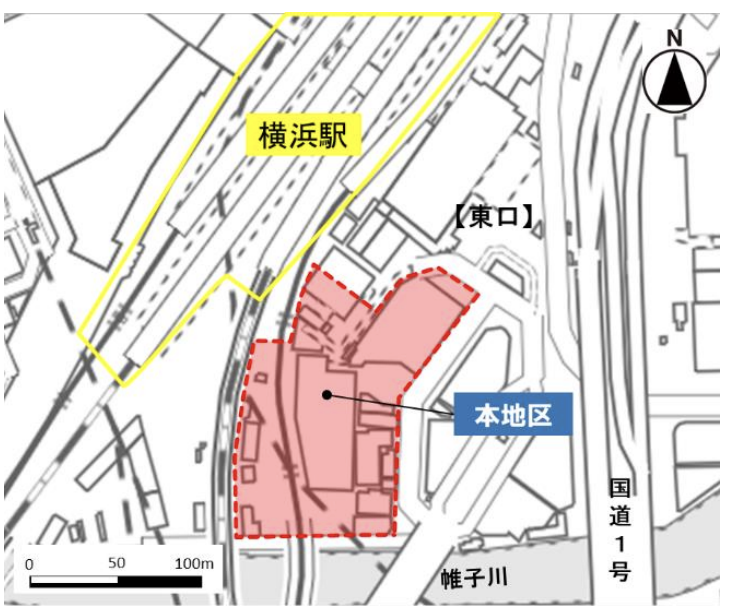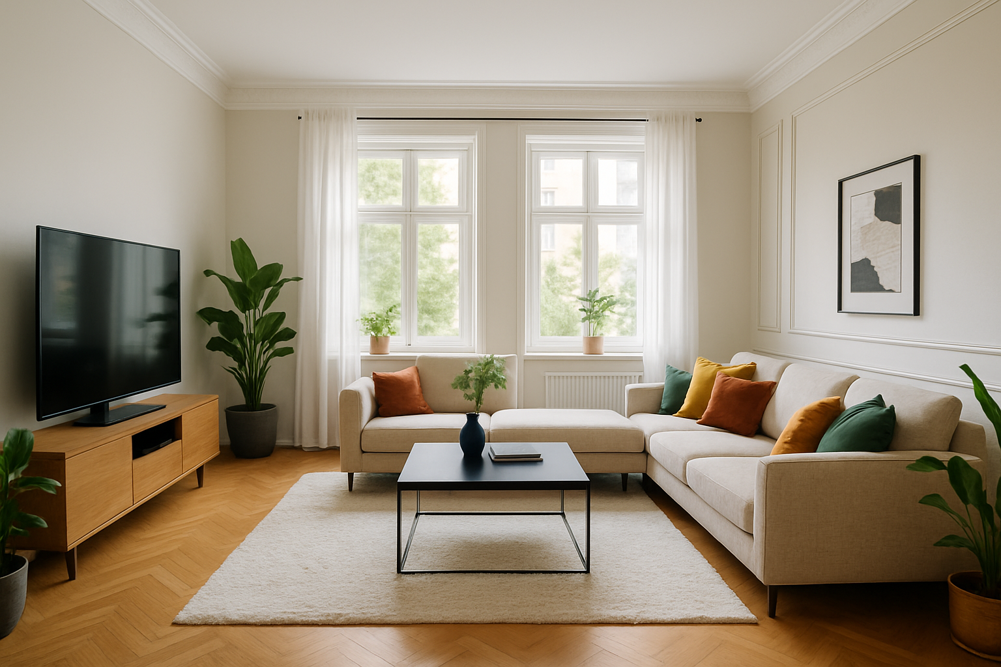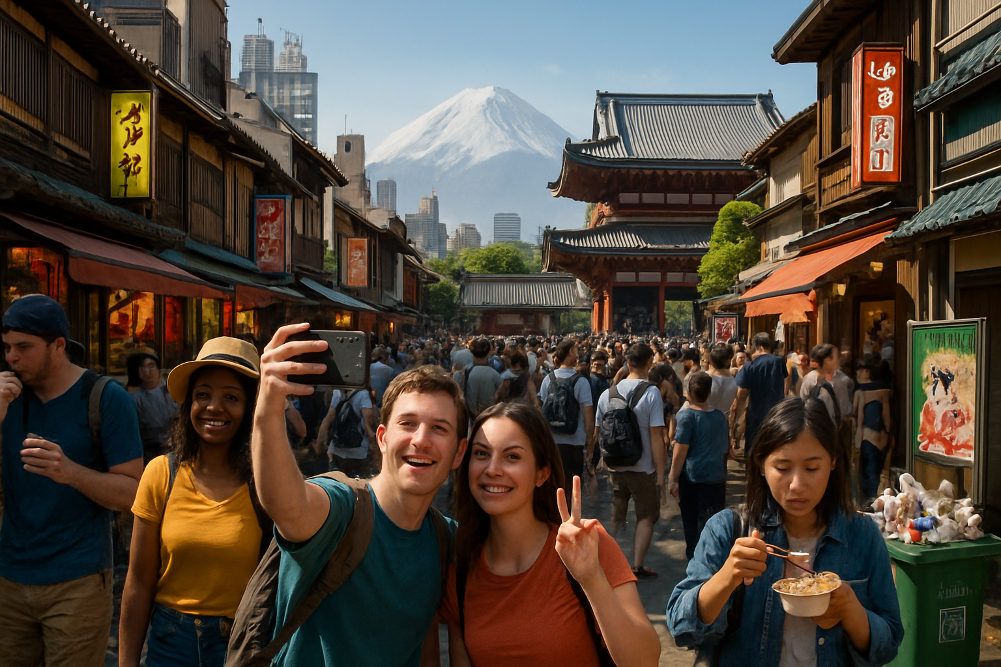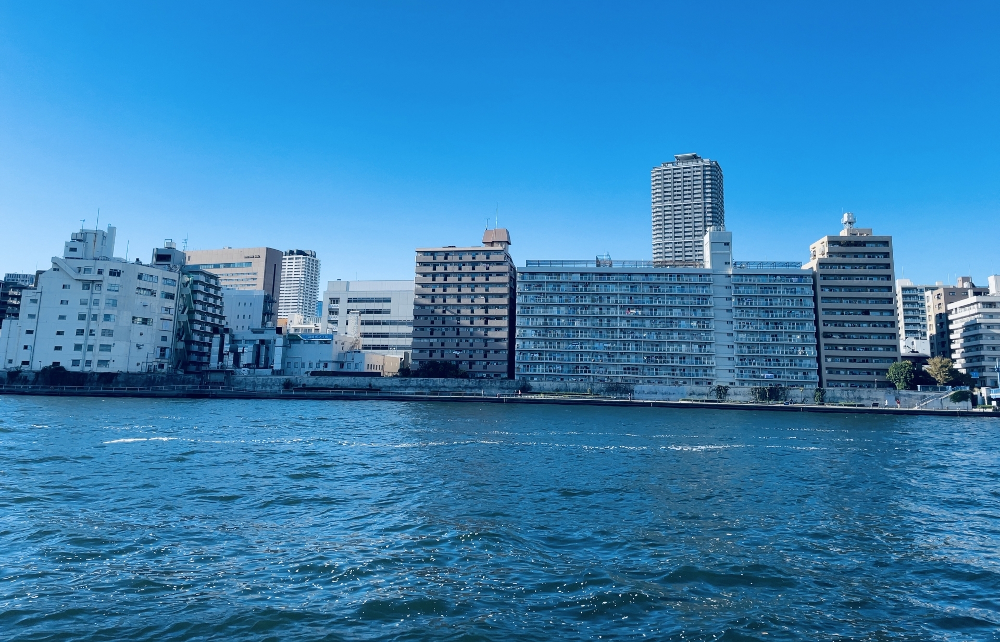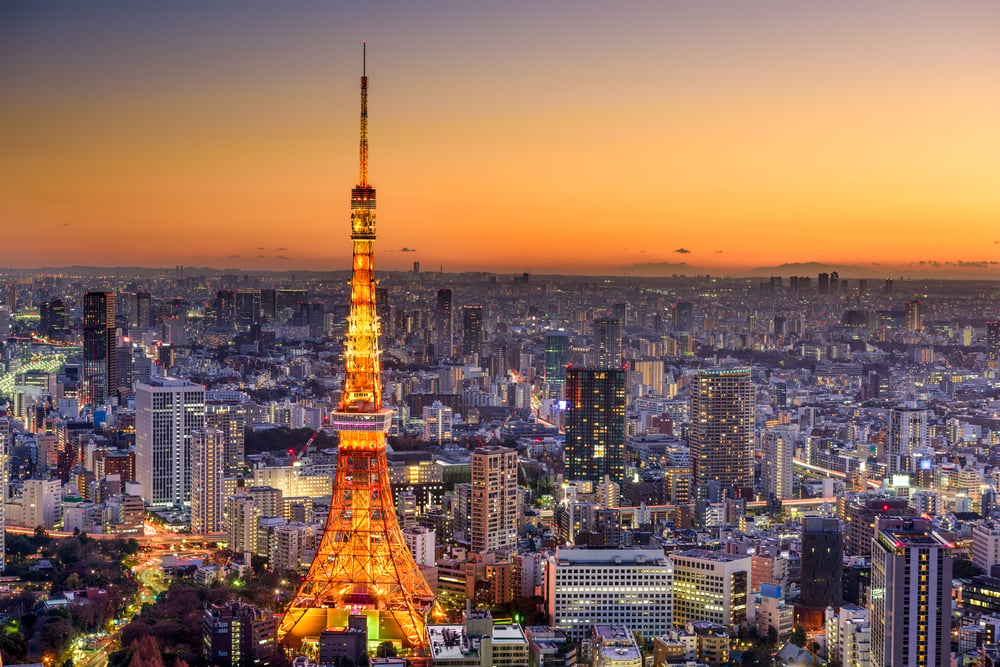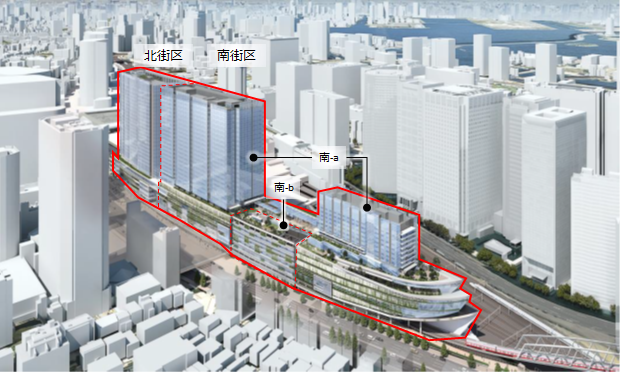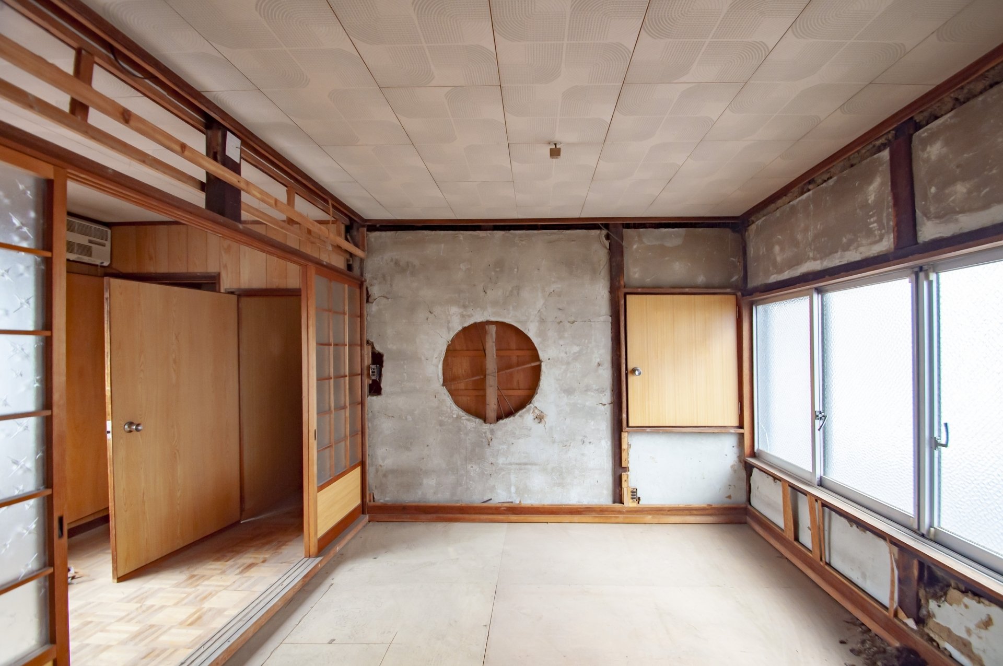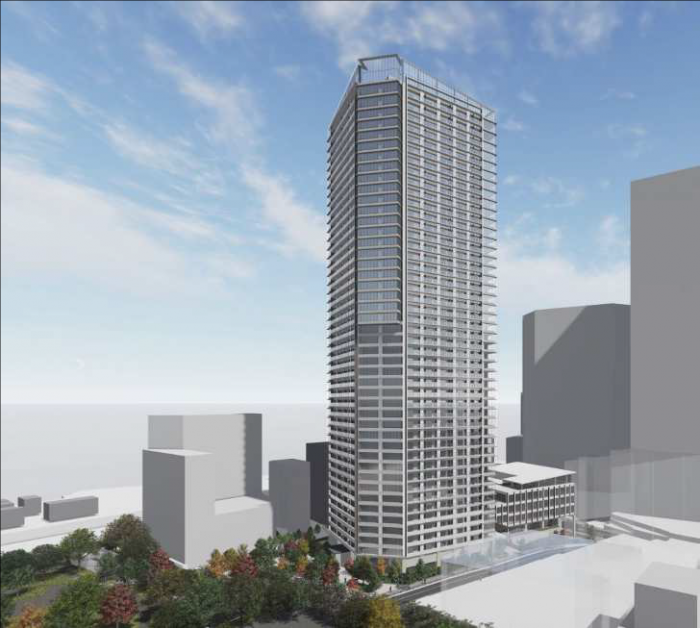
Taken from the Tokyo Metropolitan Government website
The Akasaka 7-chome No. 2 Urban Area Redevelopment Project Type 1 is a large-scale redevelopment project located in Akasaka 7-chome, Minato-ku, Tokyo. The project aims to strengthen urban infrastructure in conjunction with the renewal of aging condominiums and other buildings to enhance disaster prevention functions and create a safe and comfortable pedestrian network.
1. Basic Information
- Executor: Akasaka 7-chome No. 2 Urban Area Redevelopment Association
- Location: Akasaka 7-chome, Minato-ku, Tokyo
- Area: Approximately 1.2 hectares
- Building-to-land ratio: approx. 60
- Floor-area ratio: approx. 700
- Total project cost: Approx. 67.9 billion yen
- Participating partners: Nittetsu Kowa Real Estate Co.
- Constructor: Shimizu Corporation
- Architect: Shimizu Corporation and Nihon Sekkei Design Inc.
Details of the development plan
- Number of floors: 46 above ground, 1 below
- Height: approximately 164.14 meters
- Total floor area: approx. 87,913.32 square meters
- Primary uses: Residential, office, retail, and vocational school
- Residential units: 643
- Parking: 296 spaces
2. project features

Enhancement of disaster prevention functions through integrated development of urban infrastructure
The urban infrastructure of the district is fragile, and there are several old condominiums in the area, making it necessary to improve disaster preparedness. Through redevelopment, the roads in the district will be widened and improved to strengthen the disaster prevention function. By integrating the district surrounded by narrow roads, the safety of residents will be enhanced.
Formation of a safe and comfortable pedestrian network
Because of the difference in elevation in this district, in order to create a safe and comfortable pedestrian network and to improve accessibility and circulation within the district, a bright and open pedestrian walkway will be developed in consideration of barrier-free access, connecting plazas, buildings, and surrounding streets, along with sidewalk-like open spaces. This will contribute to organically linking the Aoyama and Akasaka areas.
Formation of a green network connecting the district with its surroundings
A green space will be developed in consideration of continuity with the Takahashi Korekiyo Memorial Park, forming a green network that connects to the district's surroundings. Formation of a green network that connects the green center of Akasaka Imperial Park to the urban area to the south.
Complex facilities for diverse lifestyles
The project will introduce residential and office functions to accommodate a variety of lifestyles, as well as lifestyle facilities that are lacking in the surrounding area. Various types of residences are planned, ranging from 1R to 3LDK, and the total number of 643 units is broken down as follows
- 1R and 1LDK units of 30-45m2: 46 units
- 1LDK units of 45-60 sqm: 107 units
- 2LDK units of 60-80 sqm: 223 units
- 2LDK/3LDK units of 80-100 sqm: 200 units
- 2LDK/3LDK of 100-130m2: 55 units
- 3LDK of 130-190m2: 12 units
3. location and transportation access
Location
- Six-minute walk from Aoyama-itchome Station on the Tokyo Metro Ginza Line, Hanzomon Line and Toei Oedo Line.
- Within walking distance of Akasaka-mitsuke Station on Tokyo Metro Marunouchi Line and Ginza Line
- Within walking distance of Nagatacho Station on the Tokyo Metro Hanzomon Line and Nanboku Line
- Tokyo Metro Chiyoda Line "Akasaka" station is also within walking distance
Surrounding Environment
- The west side of the property is adjacent to Takahashi Korekiyo Memorial Park.
- Facing Yagenzaka Slope on the east side
- The Akasaka Imperial Palace is located on the north side of the property, and a view of lush greenery can be enjoyed from upper floors.
- Akasaka Garden City and Park Court Akasaka the Tower line the east side of the building.
4. public facilities development plan
The following public facilities are planned for the project:
- Zoned road No. 1: 7.0m to 8.4m wide (widened)
- Zoned road No. 2: 6.0m to 7.1m wide (partially widened)
- Zoned road No. 3: Width: 4.0m to 4.8m (partially widened)
- Zoned road No. 4: 0.0m to 1.0m wide (total width: 13m; newly built)
- Green space: approx. 580 square meters
In addition, a green network will be created through the development of green space that takes into consideration the continuity with the Old Mr. Korekiyo Takahashi Memorial Park. The current oppressive wall-like stone wall will be replaced with a gentle slope.
5. development history and schedule
Background to date
- FY2010: Establishment of the Town Development Council
- FY2010: Nittetsu Kowa Real Estate Co., Ltd. and Nomura Real Estate Development Co.
- FY2012: Establishment of Redevelopment Preparatory Association
- December 2020: Urban planning decision made
- June 2022: Akasaka 7-chome No. 2 Urban Area Redevelopment Association establishment approved
- February 2024: Right conversion plan approved
Future schedule
- June 2025: Start of construction (planned)
- December 2028: Completion of construction (planned)
Demolition of the existing building is currently underway, and is scheduled to be completed around May 2025. Soil contamination countermeasure work is also underway in some areas.
6. facility building features
Floor Composition
- B1F: Parking, retail
- 1st floor: Parking lot, entrance
- 2nd floor: vocational school, plaza
- 3rd floor: SOHO, office
- 4th to 5th floors: Residential, office
- 6th and above: Residential
- 27th and 28th floors: Residential common facilities
- 41st floor and above: Composed of spacious units only
- 45th and 46th Floors: More spacious corner units only (premium floors)
Architectural Features
- The site is sloped, and the tower condominiums are located on the west side of the site, facing Aoyama 1-chome Station on the hillside.
- Low-rise offices and other buildings are located on the east side.
- The difference in elevation between the west and east sides of the building is two stories, but this difference is eliminated by the installation of escalators and elevators that can be used by non-residents.
- The view of the lush greenery of the Akasaka Imperial Palace can be seen from the upper floors of the building.
7. impact on the surrounding area and value creation
This project is not just a real estate development, but aims to solve issues and enhance the value of the entire community.
Resolution of local issues
- Solution to the problem of rebuilding three condominiums with sectional ownership built under the old earthquake-proof standard
- Solving the problem of effective land use for independent houses
- Improving disaster resistance by widening narrow roads
- Securing barrier-free flow lines
Improvement of local value
- Formation of a pedestrian network connecting the Aoyama and Akasaka areas
- Creation of green space with consideration for continuity with parks
- Provide residential functions that accommodate diverse lifestyles
- Introduce convenient living facilities that are lacking in the surrounding area
Conclusion
The Akasaka 7-chome No. 2 Area Type 1 Urban Redevelopment Project is a project that creates multifaceted value by strengthening urban infrastructure, improving disaster prevention functions, creating a pedestrian network, and creating a green network, while solving the problem of rebuilding aging apartments. The project is scheduled to be completed in 2028. This project is expected to further enhance the attractiveness and value of the Akasaka area.

Daisuke Inazawa
Representative Director of INA&Associates Inc. Based in Osaka, Tokyo, and Kanagawa, he is engaged in real estate sales, leasing, and management. He provides services based on his extensive experience in the real estate industry. Based on the philosophy that “human resources are a company's most important asset,” he places great importance on human resource development. He continues to take on the challenge of creating sustainable corporate value.

.png)

