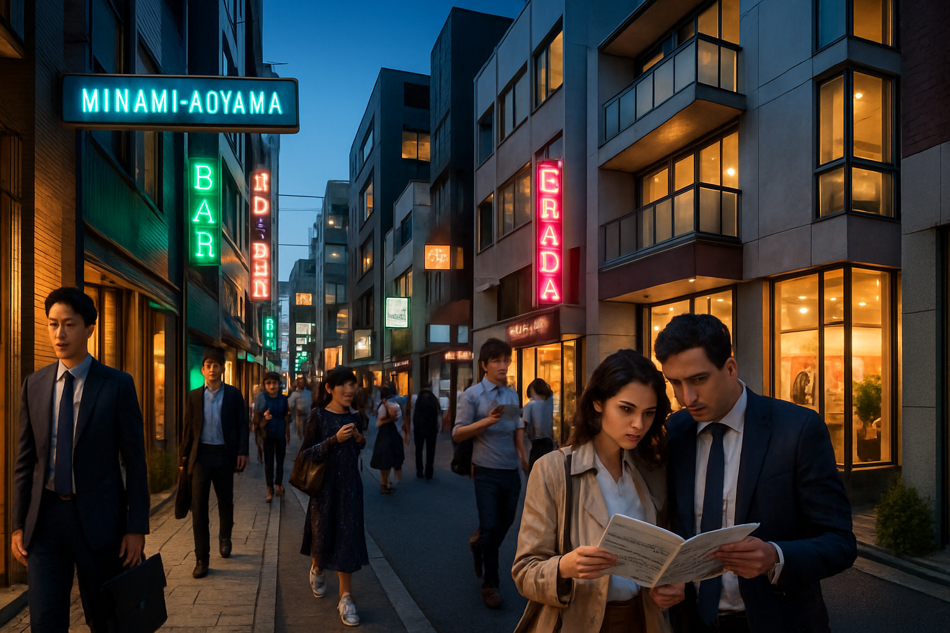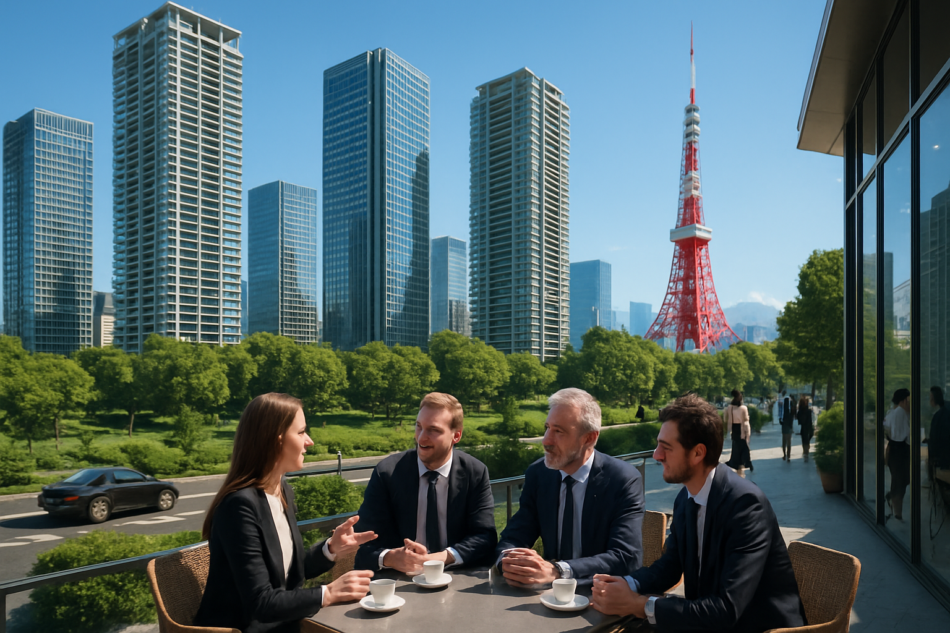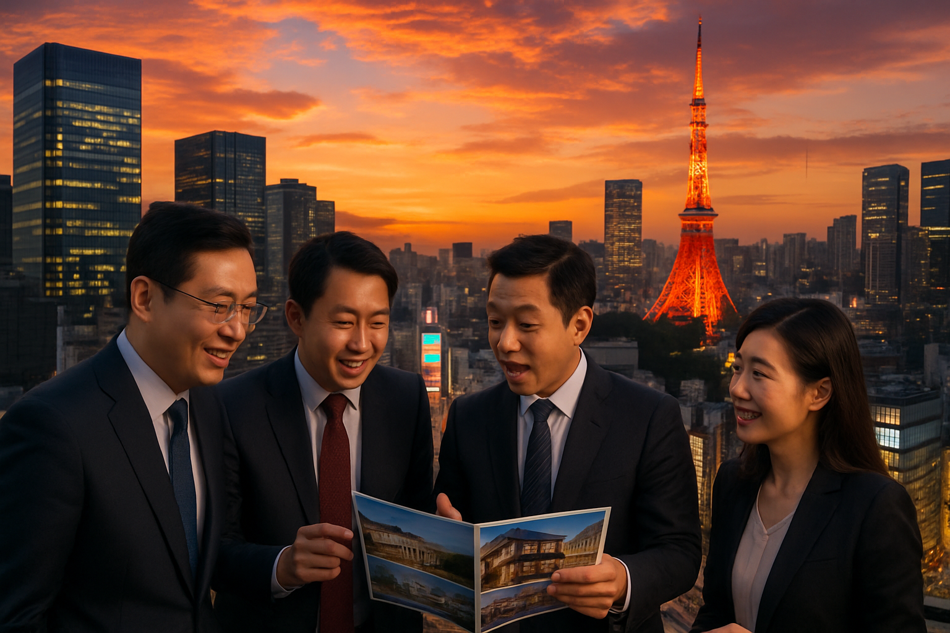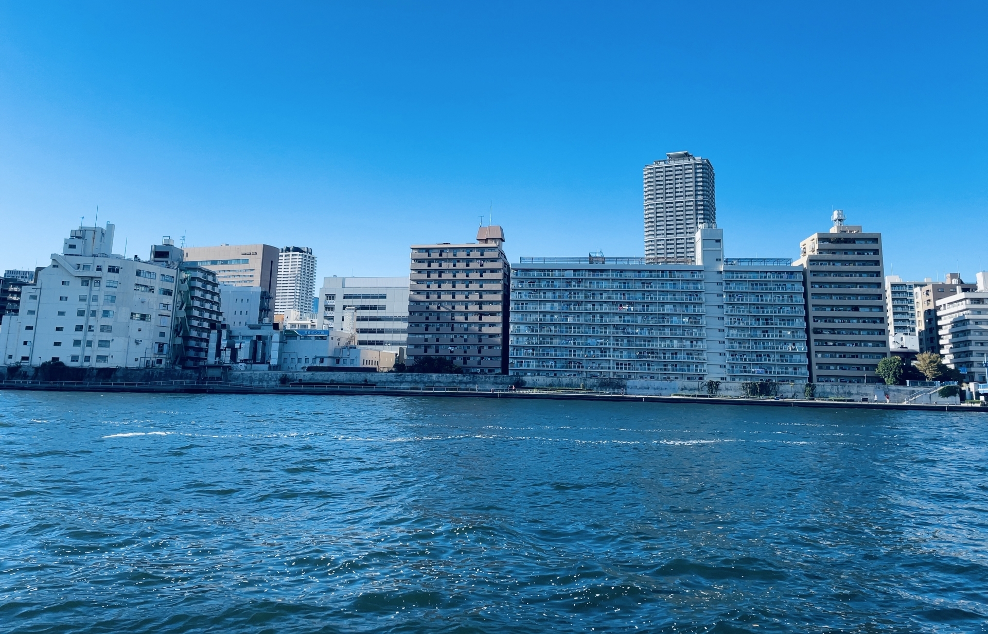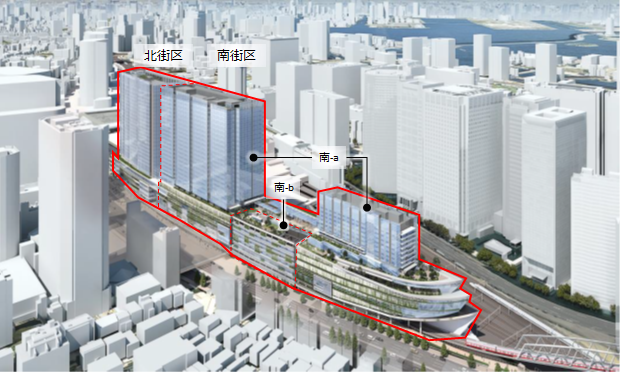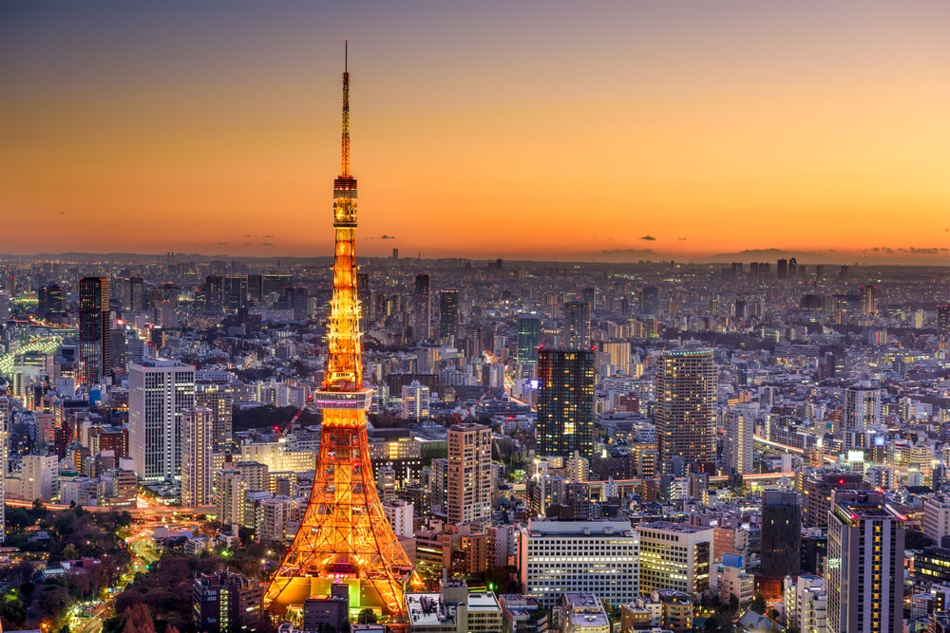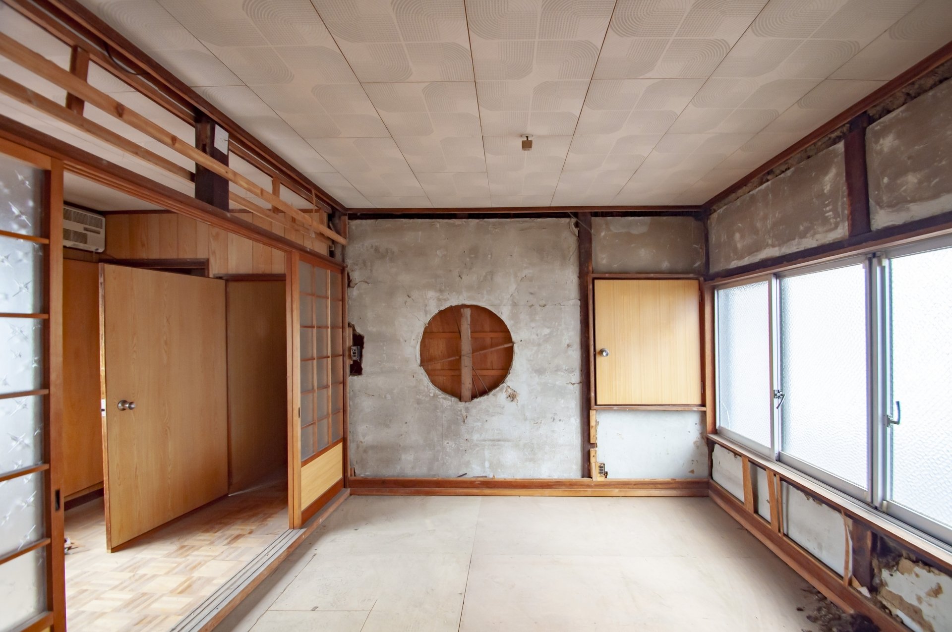
Quote from Sumitomo Real Estate website
The Kitanakadori Kita District A1 & 2 Project (tentative name), a large-scale mixed-use development project underway in the Kitanakadori Kita district of Naka-ku, Yokohama City, Kanagawa Prefecture, is a redevelopment project located in front of Bashamichi Station on the Minatomirai Line. The planned site is adjacent to the new Yokohama City Hall and within walking distance from Sakuragi-cho Station. The project is centered on the construction of a single skyscraper with 40 floors above ground and two floors below, approximately 150 meters high, with construction scheduled to begin in April 2023 and to be completed by the end of November 2026. The site is located near Kitanaka-dori 6-chome, Naka-ku, Yokohama City, and covers an area of approximately 9,302 m2.
Purpose of Development and Urban Planning Details
The Kitanaka-dori Kita area, including the proposed site, is positioned as a node connecting the old and new hubs of central Yokohama, the Minato Mirai 21 district and the Kannai district, with the goal of creating a center for international exchange. Under the city planning system, the area is designated as the "Kitanaka-dori Kita Redevelopment Promotion District," and is intended to be in harmony with the surrounding landscape and to be highly utilized. While the district plan sets the height limit of buildings at 31 meters, the plan also stipulates a policy to guide high-rise buildings up to 150 meters in areas such as this planned site, provided that certain conditions are met. In addition, the maximum floor-area ratio, which was originally 600%, was relaxed to 750% after the plan was revised, allowing for large-scale construction in exchange for the development of open space and business functions (*From Yokohama City Draft City Plan). The Ministry of Land, Infrastructure, Transport and Tourism has also approved this project as an "Excellent Private Sector Urban Revitalization Project Plan" and is encouraging private sector-led urban development by making it eligible for financial support and tax exemptions. The certified plan calls for the creation of a new international business exchange center by developing a high-standard accommodation facility (hotel), a large banquet hall capable of attracting MICE, and high-grade housing. The plan also calls for the development of pedestrian decks, a waterfront promenade (along the canal), and plaza spaces to enhance the district's overall circulation and landscaping, creating an attractive district where tourists and residents can gather and enjoy the bustling atmosphere.
Composition of Participating Companies and Consortium
The project is being promoted mainly by private developers. The project's developers (architects) are Sumitomo Fudosan Co., Ltd. and Daiwa Jisho Co. Regarding the ownership and operation of the hotel portion, Conrad Hotels & Resorts, a luxury brand of Hilton Corporation, has entered Yokohama for the first time and has concluded a management contract with Daiwa Jisho. On the other hand, the residential portion will be owned by "La Tour," Sumitomo Realty & Development's ultra-luxury rental residence brand, which is also making its first appearance in Yokohama. Kume Sekkei, a major design firm, has been selected as the architect for the design and structural design of the skyscraper complex. Super general contractor Kajima Corporation (Yokohama Branch) will be in charge of construction, ensuring safe, high-quality construction work. In addition, USI Engineering is participating in the project as project management and planning coordinator, and in terms of public-private partnership, the City of Yokohama is cooperating in urban planning coordination and infrastructure development. Since the project has also received government approval, it is being promoted through a broad consortium structure that includes financial institutions and related government agencies.
Development Schedule and Current Progress
Construction of this project is scheduled to begin on April 30, 2023, with completion scheduled for November 30, 2026, after a construction period of approximately 3.5 years. As of 2025, the building has been constructed up to the middle and upper floors, and the exterior of the building is gradually becoming visible. Tenant fit-outs are scheduled for opening in 2027, and if all goes according to schedule, the Conrad Yokohama hotel and the La Tour luxury rental hotel will be completed in 2027. (If all goes according to schedule, the grand opening of the Conrad Yokohama hotel and La Tour Yokohama (tentative name), a luxury rental property, is expected in 2027. In parallel with this redevelopment project, redevelopment of other areas in the district (B-1 area, etc.) is underway, and the entire Kitanaka-dori Kita district is expected to be completed by 2027.
Planned Facility Configuration
The skyscraper to be completed will incorporate multiple uses , including a hotel, residences, commercial facilities, and parking. Specifically, the lower floors (1-16) will house the Conrad Yokohama luxury hotel, with approximately 360 guest rooms, restaurants and bars, a spa, fitness center, and a 360 m2 ballroom (banquet hall) that can accommodate international conferences and large-scale banquets. The upper floors (18-40F) will be occupied by Sumitomo Real Estate's luxury rental condominium "La Tour Yokohama (tentative name)," with a total of approximately 184 units, mainly large units with a private area of over 100 square meters. The hotel and residential entrances will be separated from each other, and the hotel porte-cochere and porte-cochere for residents will be located on the first floor. The lower floors will be used for retail space, with restaurants and stores expected to provide convenient services to local residents and hotel guests. A large-capacity parking lot will be provided on the second basement level to accommodate private cars and tourist buses. In addition, the design also incorporates a disaster prevention base and emergency power generation facilities to support the community in the event of a disaster.
Transportation Access and Consistency with the Surrounding Environment 
Quote from Sumitomo Real Estate website
In terms of transportation access, the project's location is favorable. It is only a 2-minute walk from Bashamichi Station on the Minato Mirai Line, which is directly connected to the underground railway line, making subway transportation to Yokohama Station and the Minato Mirai area convenient, and Sakuragi-cho Station, served by the JR Negishi Line and Yokohama Municipal Subway Blue Line, is only a 5-minute walk away. A pedestrian deck and other pedestrian access ways are being developed to provide access from the station to the 2nd floor of the building. Specifically, a pedestrian deck will directly connect the 2nd floor deck of the Yokohama City Hall to the 2nd floor of the building, allowing visitors to reach Bashamichi Station without having to get off the street. This pedestrian deck will be connected to the promenade along the Oooka River, making it easier for visitors to get around the Kitanaka-dori Kita area and enhancing the sense of unity with the surrounding environment. The project will be in harmony with the surrounding area, which includes Yokohama City Hall (New City Hall), the Yokohama World Porters commercial facility, and the Kannai and Bashamichi areas lined with historical buildings, and will serve to improve convenience. For example, a public plaza on the seaward side (along the canal) is designed to visually and spatially connect with the surrounding Kishamichi Promenade and Canal Park. The traffic nodal function is also taken into consideration, and a new traffic route will be created to seamlessly connect the bus terminal in front of Sakuragicho Station to the facility via the City Hall Deck, and then to Bashamichi Station and the Kannai area.
Impact on the local economy and real estate market
With the opening of Conrad Yokohama and La Tour Yokohama, the Kitanaka-dori Kita district is expected to enhance its brand power as one of the most prestigious hotel and residential areas in Yokohama. The opening of an international-class hotel is expected to attract affluent tourists and business travelers, which will have a ripple effect on the surrounding food, beverage, and retail industries, as well as an economic effect by attracting MICE. As for the high-end residences, demand from affluent people in Japan and abroad is high due to their rare location with a view of the Minato Mirai district, and premium rent levels are expected, even though the residences are not for sale but for lease. In fact, in the case of "The Tower Yokohama Kitanaka," a super high-rise condominium that was opened earlier in the same Kitanaka-dori district, the price of a unit in the highest price range of 66 million yen at the time of sales in 2017 has now risen to nearly 150 million yen on the used market, and asset values are expected to rise for the new residential project. Commercial land prices in the area are also on the rise. The latest standard land price in the Kitanaka-dori area of Naka-ku, Yokohama was reported at 1.05 million yen per square meter, a significant increase of 12.78% over the previous year. This is an indication that the construction of the New City Hall and a series of redevelopment projects in the Kitanaka-dori area have been well received, and the start of construction of this project is one of the factors pushing up land prices. Overall, the project is expected to increase the attractiveness and international competitiveness of the Yokohama city center and waterfront area, stimulate the local economy by attracting more companies and tourists, and boost the real estate market.
Notable Design and Architectural Features
The architectural design of this project combines a presence that could become a new landmark in Yokohama with consideration for the surrounding landscape. The exterior façade will feature a modern design with extensive use of glass, reflecting the open sky and sea of the port city of Yokohama. The lower floors will use colors and materials that blend in with the landscape of the historic Bashamichi area, while the upper floors will have a sophisticated, future-oriented tower design, forming a skyline that gently extends from the Yokohama Landmark Tower to the Kannai district. The tower's appearance alongside other redevelopment buildings in the district (such as tower condominiums in the B-2 and B-3 districts) is particularly impressive, and it is expected to become the new face of Yokohama, on par with the high-rise buildings in Minatomirai. The completed plans released at the planning stage have attracted attention from neighborhood residents and architectural professionals alike, who have praised the meticulous attention to detail in the exterior design and the layout of the public open space. For example, benches and greenery will be placed in the seaside plaza to create a relaxing space, and glass railings and setbacks will be used between the building and the canal promenade to create a sense of openness and a waterfront view. In addition, the project will feature state-of-the-art energy-saving equipment and the use of renewable energy sources on the environmental side, and on the disaster prevention side, a seismic isolation structure and an extensive emergency stockpile, to ensure a sustainable and safe urban development. With these features, this project is expected to make a significant contribution to the landscape and liveliness of the international port city of Yokohama as a symbolic building that links the city's history and future.

Daisuke Inazawa
Representative Director of INA&Associates Inc. Based in Osaka, Tokyo, and Kanagawa, he is engaged in real estate sales, leasing, and management. He provides services based on his extensive experience in the real estate industry. Based on the philosophy that “human resources are a company's most important asset,” he places great importance on human resource development. He continues to take on the challenge of creating sustainable corporate value.

.png)


