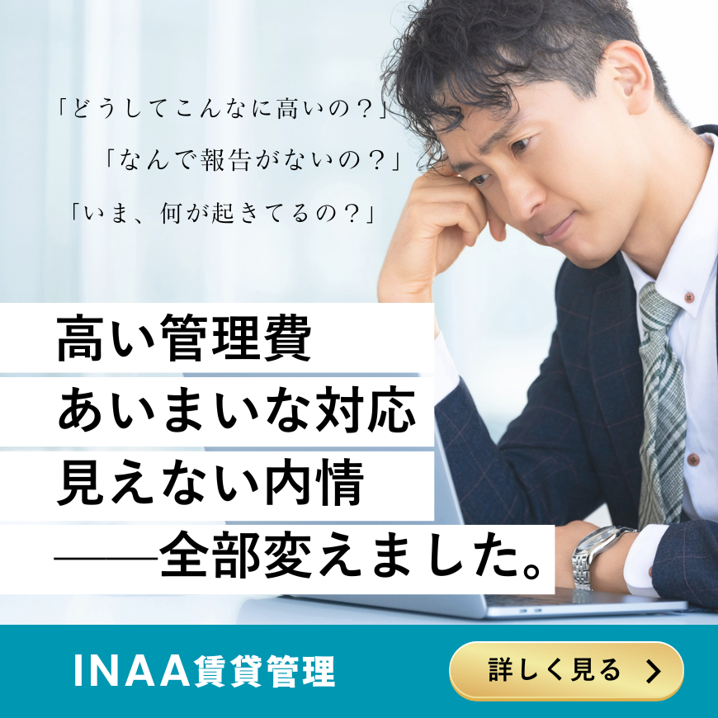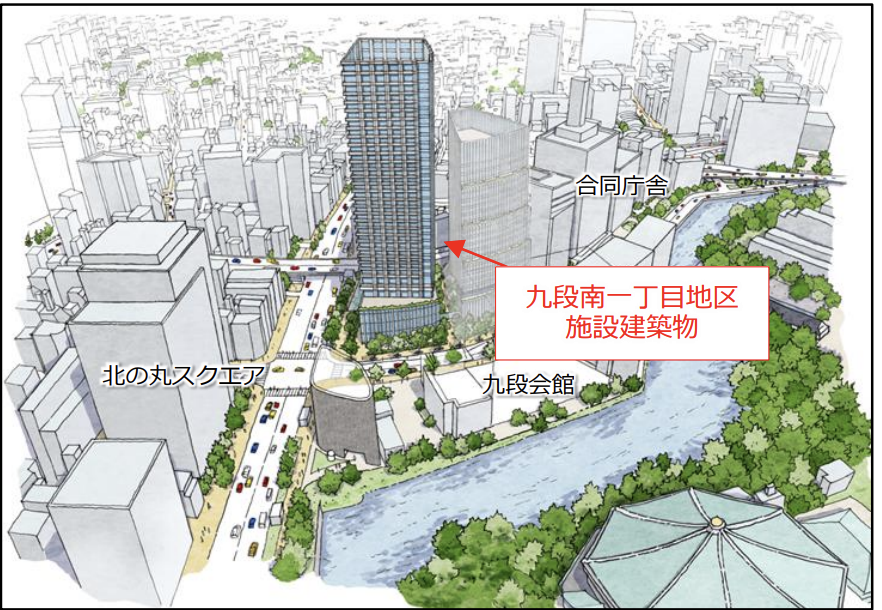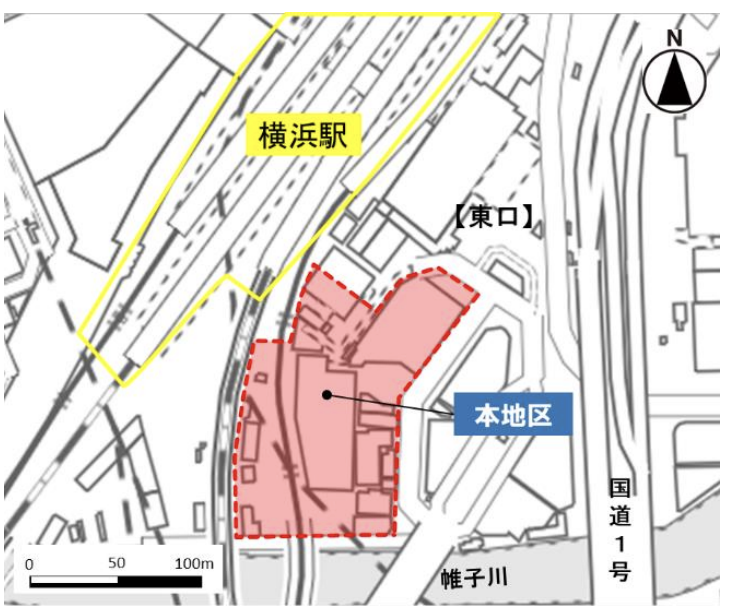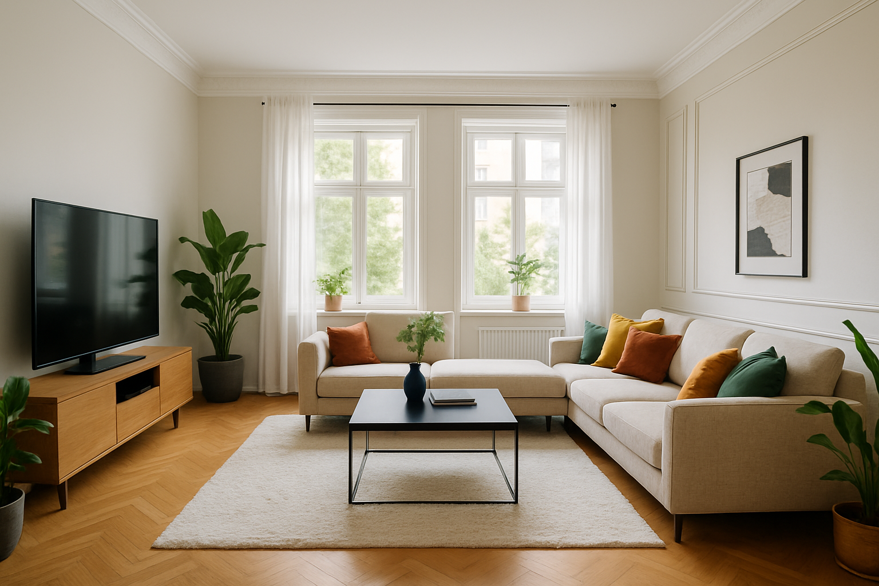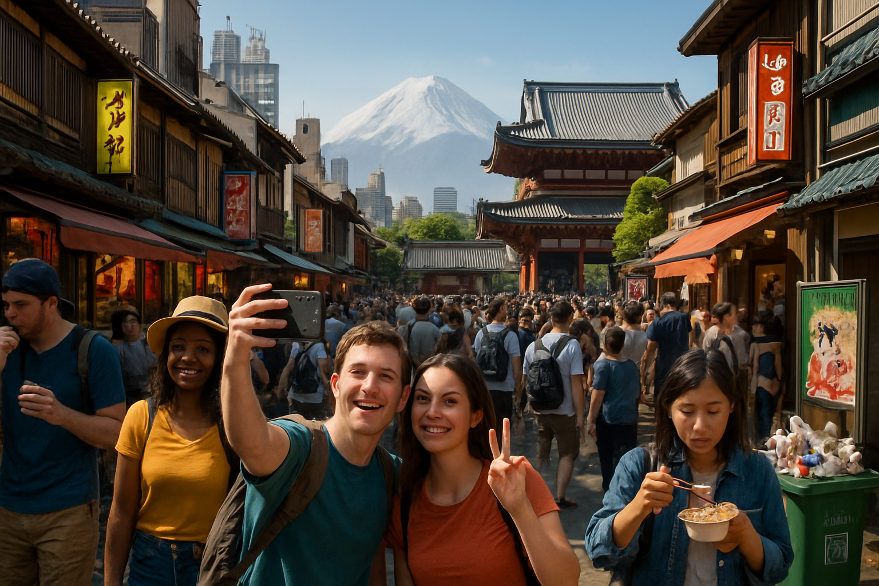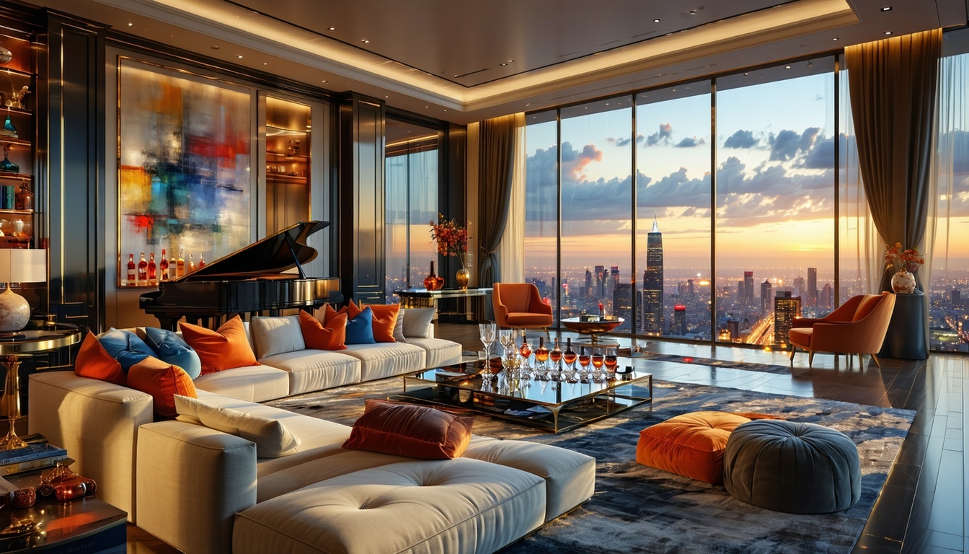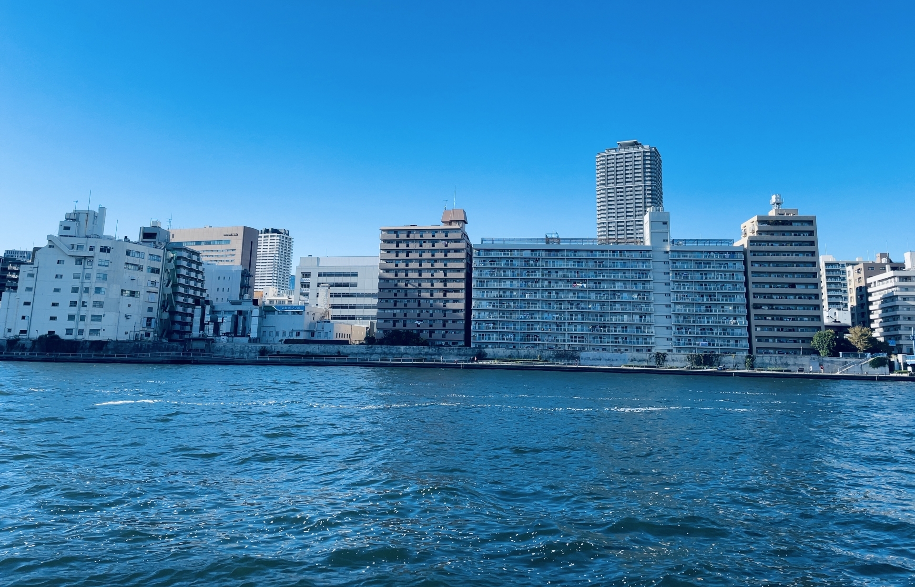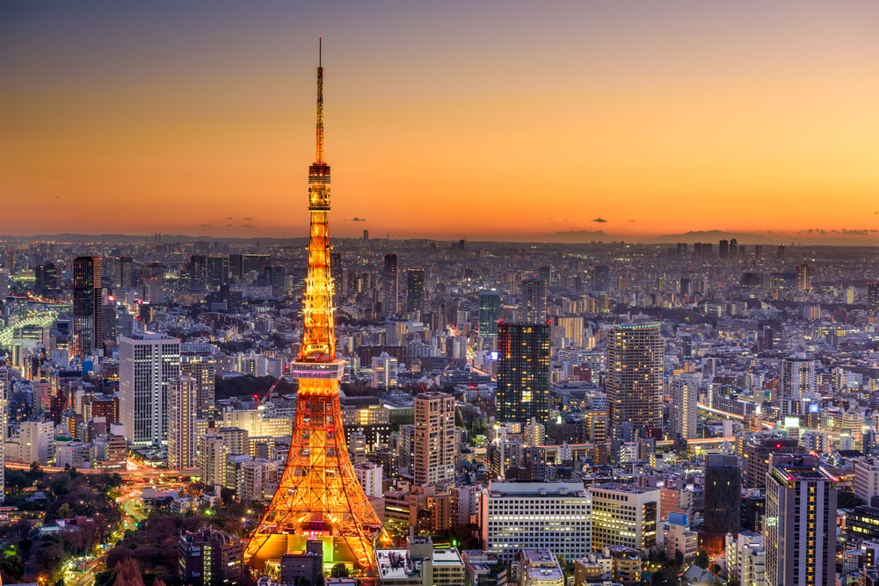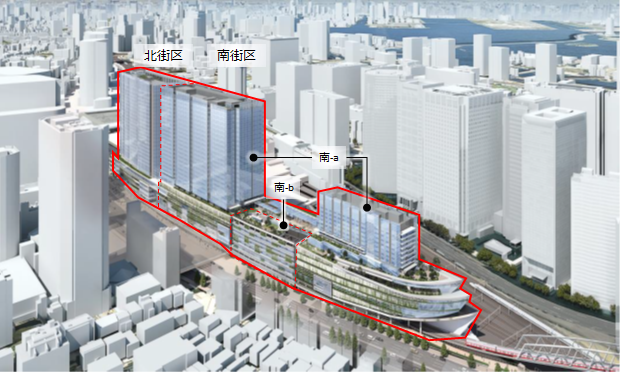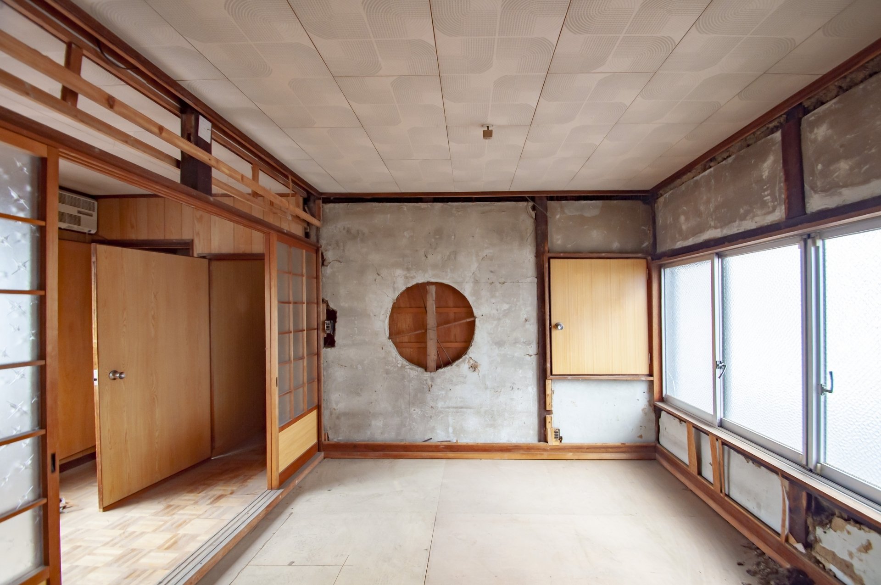
The “Uchikou-cho 1-chome District South Area First Type Urban Redevelopment Project” is a large-scale redevelopment project located in Uchikou-cho 1-chome, Chiyoda Ward, Tokyo. The Uchikou-cho 1-chome district is divided into three areas: North, Central, and South, and this project constitutes the redevelopment plan for the South Area. The project plans to construct a super-high-rise mixed-use building, tentatively named “South Tower,” with 46 above-ground floors, 3 underground floors, a height of approximately 230 meters, and a total floor area of approximately 290,000 square meters on a site of approximately 2.0 hectares adjacent to Hibiya Park. Construction is scheduled to begin on April 1, 2025, with completion expected by March 2029. This project is part of the “TOKYO CROSS PARK Plan,” a comprehensive redevelopment vision for the entire district including the northern and central areas, and represents the first phase of this initiative.
Redevelopment Area Scope and Location
The redevelopment area for this project encompasses the southern district of Chiyoda Ward, Uchikanda 1-chome (site area approximately 1.9–2.0 hectares). To the north lies Hibiya Park, and to the east, across Hibiya Street, is the government district of Kasumigaseki. To the south and west, the area connects to the Shinbashi and Toranomon districts, with nearby landmarks including the Imperial Hotel Tokyo (North District) and the former Mizho Bank Uchikanda Headquarters Building site (part of the South District). The address is listed as Uchikanda 1-chome 1000, located immediately south of Hibiya Park. The entire block is divided into North, Central, and South districts, with this project targeting the southernmost portion (South District).
Major stakeholders (developers, designers, contractors, etc.)
This redevelopment project is being jointly advanced by five companies: Dai-ichi Life Insurance Company, Central Japan Land and Building Corporation (lead developer), Tokyo Century Corporation, Tokyo Electric Power Company Power Grid Corporation (joint developers), and TF Uchikanda Specific Purpose Company (joint developer). TF Uchikanda Specific Purpose Company is a special purpose company (SPC) funded by Tokyo Electric Power Company Real Estate Corporation, a subsidiary of the Tokyo Electric Power Group, and participates as a landowner and business partner. The design is being handled by Nikken Sekkei Co., Ltd., one of Japan's leading design firms, which is responsible for the basic design and tower design, while Shimizu Corporation is in charge of the detailed design, supervision, and construction. Nikken Sekkei and PLP Architecture of the UK are also involved in urban planning consulting and landscape design, contributing to the overall master design strategy for the redevelopment project.
Concept and urban planning positioning of the redevelopment
This project is positioned as part of the “TOKYO CROSS PARK Concept,” a comprehensive development concept for the entire district, aiming to create a new urban space where stations, streets, and parks are integrated in the heart of the city. The project site is located at the intersection of major business and commercial districts such as Otemachi, Marunouchi, Yurakucho, Ginza, Kasumigaseki, and Toranomon-Shimbashi, and is adjacent to the Imperial Palace and Hibiya Park, offering an advantageous environment. Leveraging this location, the redevelopment project sets urban planning objectives such as the formation of a pedestrian network in collaboration with surrounding areas, the enhancement of disaster prevention functions, and the reduction of environmental impact. Specifically, we will construct connecting passageways to the Tokyo Metropolitan Subway Mita Line “Uchisaiwaicho Station” and JR/Tokyo Metro “Shimbashi Station” by utilizing the underground level and low-rise above-ground areas, thereby realizing a highly accessible pedestrian route connecting to Hibiya Park and Hibiya Station. In the southern area, a “temporary access core” will be established at the entrance to the district to serve as a hub connecting the station, the city, and the park. In addition, the project includes temporary evacuation spaces in public squares in case of disasters, facilities to accommodate people who cannot return home, and the renewal and consolidation of aging power infrastructure facilities (such as substations) to strengthen urban infrastructure. In terms of environmental considerations, the plan includes the world's first full-scale introduction of film-type perovskite solar cells in high-rise buildings. By receiving electricity and heat supply from the district's energy center, the project aims to achieve energy conservation and energy creation, fostering an advanced and sustainable urban development. In terms of urban planning, the urban planning decision for this redevelopment plan (including the designation of the Uchikoumachi 1-chome North Specific District) was made in November 2021, and the project plan for the urban redevelopment project was approved by the Tokyo Metropolitan Government in August 2022. Additionally, a district plan designating the Uchikoumachi 1-chome North Area as a “Redevelopment Promotion Zone” has been established, and this project (South Area) is positioned under the integrated urban development policy for the entire district.
Facility Composition (Offices, Hotels, Commercial Facilities, Public Facilities, etc.)
The main building in the South Area, Building A (South Tower), is a super-high-rise mixed-use building with a total floor area of approximately 280,180 square meters, primarily comprising offices, a hotel, commercial stores, and wellness promotion facilities (healthcare, fitness, etc.). The specific use allocation is planned as follows: Floors 1–8 will house wellness facilities, a hotel, and commercial stores, while Floors 11–44 will be office floors. A office lobby on the 7th floor and a sky lobby on the 29th floor will connect the upper and lower office floors. The leasable floor area for office space will reach approximately 150,000 square meters, with each standard floor offering approximately 1,400 tsubo (approximately 4,600 square meters) of column-free space, providing state-of-the-art office environments capable of accommodating large-scale office demands. The hotel brand has not yet been disclosed, but it is envisioned as an urban luxury hotel. The wellness facilities (tentative name) will offer health promotion services accessible to both office workers and hotel guests. Residential units (for sale and rent) are not included in the southern area (*However, there are future plans to introduce residential functions in other areas within the overall district).
In addition to Building A, the southern area will also feature Buildings B and C, which will house infrastructure facilities related to the redevelopment project. Building B, with a total floor area of approximately 8,850 square meters, will serve as a facility building housing urban infrastructure functions such as emergency power generation equipment, substation facilities, and monitoring centers. Tokyo Electric Power Grid is participating as a joint implementer to update the aging power infrastructure within this district and consolidate it into Building B. Building C is a small-scale low-rise facility with a total floor area of approximately 1,260 square meters, planned to house commercial stores and other facilities. Additionally, as a public contribution facility, a plaza space known as “Plaza 1” (approximately 6,000 square meters including the ground level and deck area) will be developed at the central part of the district. This plaza is designed as the “31m Base Plaza” on the low-rise section aligned with the historical landscape line along Hibiya Street, which stands approximately 31 meters (100 feet) tall. It will serve as a green, open space that attracts people from surrounding areas and enhances connectivity. The plaza and low-rise deck will also serve to seamlessly connect Hibiya Park with the interior spaces of the building, creating a new space for relaxation and interaction in the heart of the city. In terms of transportation, as mentioned earlier, direct access to the Uchikanda Station and Shimbashi Station areas will be ensured via underground connections, and a comfortable access environment will be provided with barrier-free moving walkways and other amenities. Parking will be provided underground, with sufficient spaces for cars and bicycles. While there are no facilities designated as public facilities in this project, disaster prevention facilities and the development of public squares are positioned as facilities with high public interest.
Expected completion date and progress
This project is being carried out with the aim of completion (completion of construction) in March 2029. The project plan was approved by the Tokyo Metropolitan Government in August 2022, and the right conversion plan was also approved in December 2022. Following this, demolition work on existing buildings in the southern area (including the former Mizho Bank Uchikoucho Building) began in September 2022 and is being carried out in phases. After preparatory work, construction of the new building commenced on April 1, 2025. On April 3, 2025, the contractor and developer jointly announced the official start of construction, and initial work such as foundation construction is currently underway. The construction period for the main building is scheduled to be approximately four years, with completion targeted for the end of the 2029 fiscal year (March 2029). Following interior construction and tenant preparation, the opening of offices and commercial facilities is tentatively scheduled to begin in the second half of 2029.
Meanwhile, the completion of the entire Uchikoumachi 1-chome district (North, Central, and South areas) will be carried out in phases, with the entire district's completion and opening expected after the 2037 fiscal year. Following the completion of the South District, redevelopment of the North and Central Districts, including the reconstruction of the Imperial Hotel Main Building, will continue, with the entire district expected to be completed by the late 2030s. As of 2023, preparations for the reconstruction of the Imperial Hotel Main Building are underway in the North District, with the temporary closure of the Imperial Hotel Main Building and the start of reconstruction scheduled for 2024–2025. Although detailed plans for the central district are still being formulated and will be announced at a later date, the policy is to develop an integrated energy supply network and digital infrastructure (urban OS) for the entire district and to operate the district in stages. As a result, the south district (South Tower) is scheduled for completion in 2029 and is progressing smoothly, with the entire district being a long-term project with a target completion date of approximately 15 years from now.
Related government announcements and press releases
Regarding this redevelopment project, numerous official announcements and press releases have been published to date. Key announcements include: March 24, 2022: The 10 participating companies (NTT Urban Development, Mitsui Fudosan, Imperial Hotel, and others) announced the overall project vision for the district, titled “TOKYO CROSS PARK Vision.” On August 9, 2022, the Tokyo Metropolitan Government's Urban Development Bureau issued a press release regarding the approval of the urban redevelopment project for the southern area of this project. The press release highlighted the significance of the project, including the creation of a pedestrian network connecting the station, streets, and parks, the確保 of disaster prevention functions, and the improvement of urban functions through the renewal of power infrastructure. On April 3, 2025, a news release titled “Start of Construction for the First Phase of the Uchikoumachi 1-chome District South Area First-Class Urban Redevelopment Project” was jointly issued by the five implementing companies, including Dai-ichi Life Insurance and Chuo Nippon Land & Building. The document includes detailed information such as the project overview, completed design renderings, pedestrian circulation plans, and environmental initiatives, providing official information about the plan from both public and private sectors.
Connection to neighboring redevelopment projects
The redevelopment of the Uchikoumachi 1-chome South District is closely linked to the large-scale redevelopment projects underway in the surrounding Toranomon and Shinbashi areas. First, the underground pedestrian passageway to be constructed as part of this project will connect directly to the south side of Shinbashi Station, enabling seamless pedestrian flow from the Shinbashi Station East Exit area to Uchikoumachi and Hibiya. Along the Shin-Tora-dori (Sosei Children's Park Street) connecting Shinbashi Station and Toranomon, redevelopment projects such as the Toranomon Hills by Mori Building and the Shinbashi Station Area Improvement Plan by JR East are underway. The underground connection to the Uchikoumachi South Area will link the Toranomon-Shinbashi Area and the Hibiya-Kasumigaseki Area underground, contributing to the expansion of the pedestrian network in the southwestern part of the city center. Furthermore, on the north side of this block, the Imperial Hotel is scheduled to be rebuilt, and the adjacent Dai-ichi Life Hibiya First building is also planned for redevelopment, aiming to reorganize the entire Hibiya area and strengthen pedestrian traffic routes. In other words, the redevelopment of the Uchikanda 1-chome South Area is not just a standalone project but holds a key position in the broader revitalization of the Torano-mon–Shinbashi–Uchikanda–Hibiya–Marunouchi area. As a hub connecting major centers in central Tokyo (Daimaru-Aru district, Kasumigaseki, Toranomon-Roppongi, Shimbashi-Shiodome, etc.), this project will complement surrounding redevelopment projects to strengthen and update urban functions. Going forward, it is expected that the development of the Toranomon Hills area and the redevelopment of the Shimbashi station district (such as the future redevelopment of the Shimbashi Station West Exit Square) will be coordinated to create a walkable urban space integrated by pedestrian decks and underground passageways. In summary, the “Uchikoumachi 1-chome District South Area First-Class Urban Redevelopment Project” is a crucial project for urban regeneration in the central Tokyo area, encompassing not only the Hibiya and Uchikoumachi areas but also the adjacent Toranomon and Shinbashi areas.

Daisuke Inazawa
Representative Director of INA&Associates Inc. Based in Osaka, Tokyo, and Kanagawa, he is engaged in real estate sales, leasing, and management. He provides services based on his extensive experience in the real estate industry. Based on the philosophy that “human resources are a company's most important asset,” he places great importance on human resource development. He continues to take on the challenge of creating sustainable corporate value.

.png)
