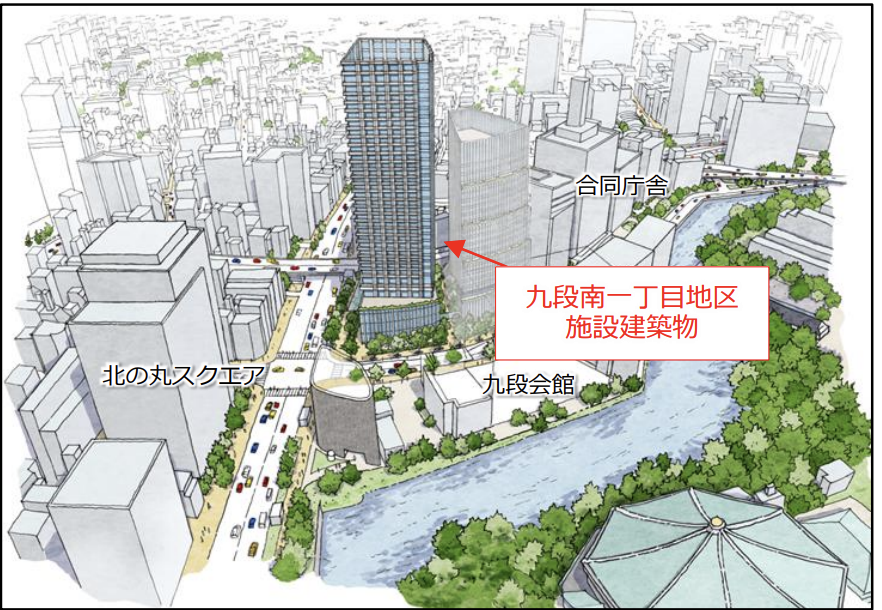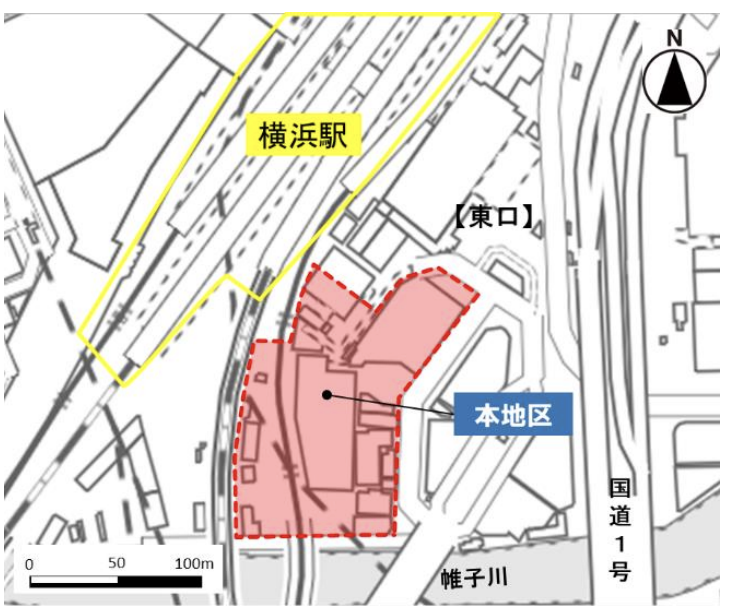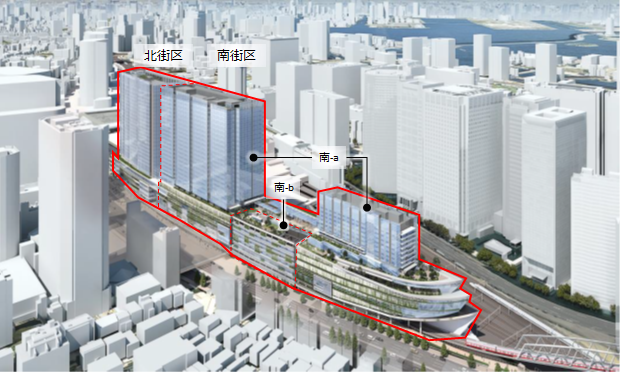In real estate transactions, the "sales drawing" is the most basic and important tool to convey the value of a property to the client. At INA&Associates, we place importance on accurately reading the information on the sales drawing and finding the value contained therein in order to offer the most suitable real estate to each and every client.
We will explain the basics of sales drawings and how to read them. In an age when property information is readily available due to the development of technology, we believe it is our mission as real estate professionals to support our clients' decision-making by correctly interpreting the information with our professional knowledge.
Basic Understanding of Sales Drawings
What are sales drawings?
A sales drawing (also known as a maisoku in the industry) is a summary document of a property prepared by a real estate company. It is an important source of information for prospective buyers when selecting a property, as it summarizes not only basic information about the property, such as price, floor plan, area, and transportation access, but also exterior and interior photos and the surrounding environment.
This sales drawing is not merely a list of information, but is prepared in accordance with the Fair Competition Code concerning the representation of real estate, and can be called a "business card of the property" to help customers make an accurate judgment. Before viewing a large number of properties, the first step in selecting a property wisely is to determine the value of the property from this sales drawing.
Information included in the sales drawing
A typical sales drawing contains the following information
- Basic information: property name, price, location, and transportation access
- Property summary: exclusive area, floor plan, age, and structure
- Facility information: water facilities, security, common facilities
- Cost related: Management fee, repair reserve fund, property tax, etc.
- Building information: construction company, management style, number of units, etc.
- Land information: land rights, zoning, building-to-land ratio, floor-area ratio
- Others: Delivery date, transaction style, etc.
The information listed above will give you an overall picture of the property. However, it is also important to understand that sales drawings differ in the way they are presented, depending on the style of each real estate company and the points they wish to emphasize.
Important points of the sales drawing
1. how to read the price
The price indicated on the sales drawing is one of the most important factors in a property transaction. In the case of used properties, the actual amount owed may differ depending on whether or not the price includes consumption tax.
One particularly noteworthy point is that some properties are marked "inclusive of tax" while others are not. In many cases, a real estate company or corporation is the seller, and the indicated price is the transaction price as it is, since consumption tax is added to the building. On the other hand, if the seller is an individual, there is no "tax included" notation because it is not subject to consumption tax.
At INA&Associates, we are committed to explaining the difference between these price indications and to providing our clients with a transparent explanation of what they are actually paying. We believe that providing accurate information is the first step in building a relationship of trust because this is a major purchase in one's life. 2.
2. understanding of area and floor plan
The area shown on the sales plan is mainly measured in terms of "wall-core area. This indicates the area delimited by the center line of the wall, and there is a slight difference from the "Uchinori Area" that can actually be used.
This difference may affect the eligibility for tax incentives such as the mortgage deduction, especially if you are considering a property with an area of around 50 square meters. Even if the wall-core area is over 50 m2, the internal legal area shown in the registry may be less than 50 m2, and the property may not be eligible for tax benefits.
In addition, there are also rules for advertising and labeling in floor plan descriptions (LDK, DK, K, etc.). For example, in order to be labeled as a 3LDK, the LDK area must be at least 10 square meters in size. By understanding these detailed regulations, it is possible to grasp in advance the usability of the space, which is difficult to determine from drawings alone.
3. building structure and quality
The sales drawing also describes the structure of the building. RC (reinforced concrete) and SRC (steel-framed reinforced concrete) structures are commonly found in condominiums. SRC construction is often used for high-rise condominiums in particular, and is one indicator of the building's strength and earthquake resistance.
The age of the building is also an important factor. Particular attention should be paid to properties built between 1981 and 1983. This was the period when major revisions were made to the earthquake resistance standards, and whether or not the property received building certification on or after June 1, 1981 makes a big difference in its earthquake resistance. However, the date of building confirmation does not always correspond to the actual date of construction, so it is essential to check the date of application for building confirmation when considering properties from this period.
At INA&Associates, we provide our clients with appropriate explanations of such technical information and support them in selecting properties that will preserve their asset value over the long term. As a "human capital investment company," we believe that our most important mission is to support our clients' asset building.
Management System and Future Prospects
One of the most often overlooked factors in selecting a condominium is the management system, which, due to a revision of the articles of incorporation in September 2022, now requires that the "management system" and "manager's work style" be included in the sales plans.
There are three types of management systems: "fully outsourced," "partially outsourced," and "self-management." Most condominiums use either "fully outsourced" or "partially outsourced" management, which is outsourced to a professional management company. On the other hand, "self-management" is self-administered by the members of the management association, which reduces management costs but has the disadvantage of making it difficult to receive professional support.
The work style of the management staff is also indicated as "resident," "daily shift," "patrol," or "absent. This information provides clues to judging the quality of management and operation of condominiums and the adequacy of large-scale repair plans that affect future asset values.
5. mode of transaction and messages between vendors
The sales drawing includes a description of the "mode of transaction. This indicates the position of the real estate company that is advertising, and one of "Seller," "Mediation (agency)," or "Agency" is indicated.
In the case of "Seller", a real estate company itself is a seller, and a mediating fee may become unnecessary. Mediation" and "agency" stand between the seller and the buyer, and are in the position to make a deal. Furthermore, there are classifications such as "general mediation," "full-time mediation," and "under-exclusive-contract exclusive duty mediation," and this shows the contract form of a seller and a real estate company.
In addition, a message between contractors may be described in the part called "obi" at the bottom of a sales drawing. For example, an indication such as "Commission: 3%" means that 3% of the property price is paid by the seller as a brokerage fee.
Fusion of Technology and Human Power: Beyond the Sales Drawing Board
Today, property information is readily available on real estate portal sites on the Internet, such as SUUMO and At Home, which often provide more detailed information and multifaceted photos than sales drawings.
However, it is precisely because technology has advanced that reading information and making proposals based on the human skills of experts has become increasingly important. At INA&Associates, we support optimal real estate transactions for each and every client through the "fusion of human imagination and technology.
We believe that comprehensive advice from a professional perspective, including a sense of the local atmosphere, the surrounding environment, and predictions of future asset values, which cannot be conveyed by digital information alone, is the power that drives important decisions in life.
Conclusion: Use Sales Drawings to Select Properties Wisely
Sales drawings are the gateway to property selection and an important tool for an efficient and effective property search. However, it is of utmost importance to interpret the information correctly and make a value judgment in light of your lifestyle and future plans.
At INA & Associates, Inc. our mission is to support our clients in making important decisions in their lives, with "human capital" and "trust" at the core of our management. We strive to make proposals that do more than simply convey information on sales drawings; we look beyond that to the value of the property as a home and its future potential as an asset.
In real estate transactions, not only "what kind of property to buy" but also "who to buy it from" is becoming more and more important. While we utilize technology, we also value the power of people and realize truly valuable real estate transactions based on a relationship of trust with our clients.
We sincerely hope that we, INA & Associates, can be of assistance to you in selecting the largest purchase of your life, your home. If you have any questions about how to read sales drawings or select a property, please do not hesitate to contact us.
This article is intended to provide general information on real estate sales drawings, which may differ depending on individual properties and transaction conditions. We recommend that you consult with a specialist for actual real estate transactions.

Daisuke Inazawa
Representative Director of INA&Associates Inc. Based in Osaka, Tokyo, and Kanagawa, he is engaged in real estate sales, leasing, and management. He provides services based on his extensive experience in the real estate industry. Based on the philosophy that “human resources are a company's most important asset,” he places great importance on human resource development. He continues to take on the challenge of creating sustainable corporate value.

.png)













