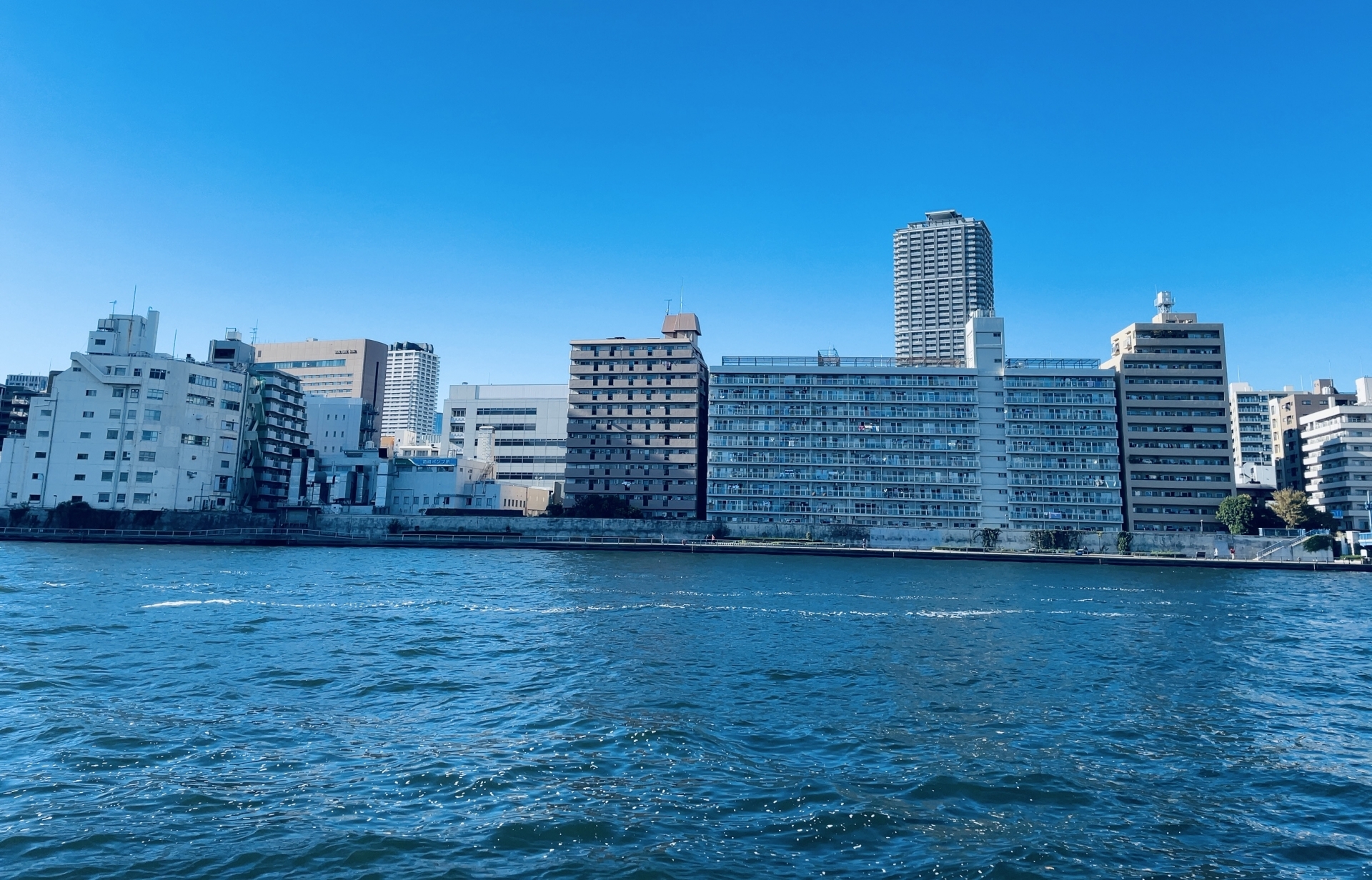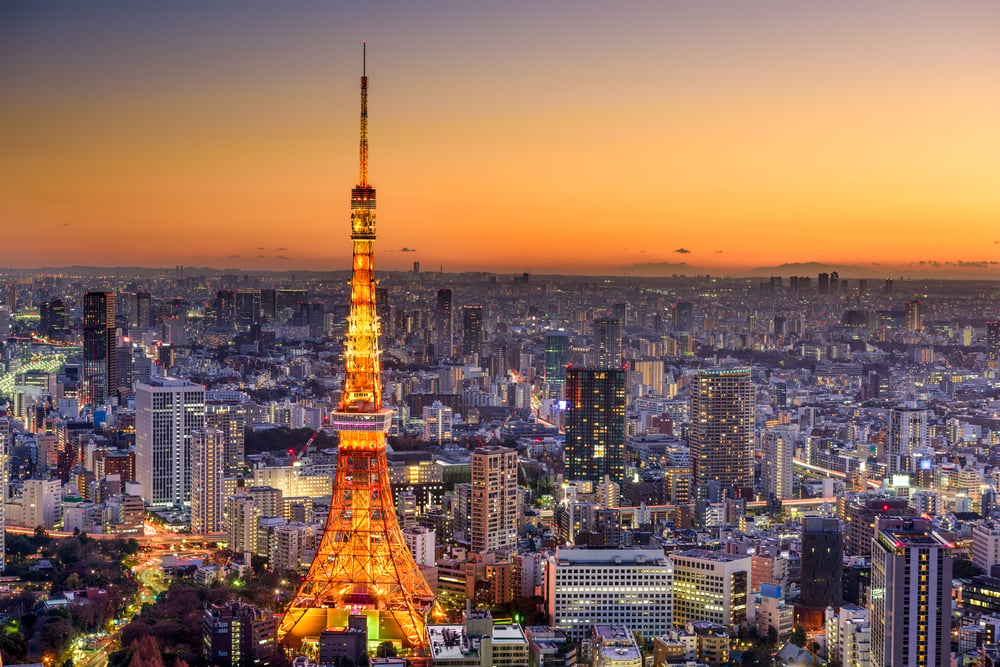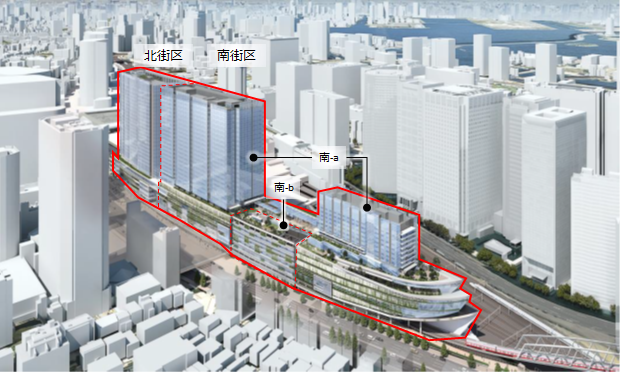Taken from the Tokyo Metropolitan Government website
In the real estate industry, urban development is not simply the reconstruction of buildings; it is an important initiative to enhance the value of an area and the quality of people's lives. Among the redevelopment projects that have been underway in central Tokyo in recent years, the large-scale redevelopment project in Uchikanda 1-chome, Chiyoda-ku, has attracted particular attention. This article will provide an overview of this redevelopment project located at the nexus of Kanda and Otemachi, its features, and the value it will bring to the area, based on the latest information available.
Overview of the Uchikanda 1-chome Redevelopment Project
The Uchikanda 1-chome Urban Area Redevelopment Project Type 1 (commonly known as the Otemachi Gate Building) is a large-scale redevelopment project being undertaken on a 1.0-hectare site located in Uchikanda 1-chome, Chiyoda-ku, Tokyo, with Mitsubishi Estate Co. The total project cost is approximately 55.1 billion yen to construct a high-rise complex with 26 floors above ground and 3 floors below with a height of approximately 130 meters.
The urban planning decision for this project was made in September 2020, and approval for the implementation of the Type 1 Urban Redevelopment Project was obtained in February 2021. Demolition of the existing buildings began in April of the same year, and construction of the new building began in May 2022, with completion scheduled for July 2026.
Features of the Plan and Innovation of Urban Functions
1. creation of a node connecting Kanda and Otemachi
The most distinctive feature of the plan is its role as a "nodal point" that organically connects the Kanda and Otemachi areas, which were previously separated by the Nihonbashi River and the Metropolitan Expressway, and enhances the urban circulation of the city center. By building a humanitarian bridge from the Otemachi Kawabata Greenway to the site and creating an approximately 1,000m2 exchange plaza, the project will create a flow of people and a continuity of liveliness between the two areas.
Along the Nihombashi River, a new disaster-prevention boat landing site will be constructed in the image of the former "Kamakura river bank. The plan is to use it for sightseeing and water transportation in normal times, and in times of disaster, it will serve as a transport route for emergency supplies and evacuation routes. This will realize a new attempt to utilize the waterfront space as a valuable urban resource. 2.
2. facility development aimed at improving regional disaster preparedness
Strengthening disaster prevention functions in the city center is another important pillar of this plan. The plaza and entrance hall in the building will be used as temporary accommodation facilities in the event of a disaster, and the above-mentioned disaster prevention landing site will be used as a disaster prevention base in cooperation with medical facilities and other facilities. Furthermore, by extending the energy network of the Otemachi area to the Kanda area, the stability of energy supply in the event of a disaster will be ensured.
Concentration of business and industrial support functions
The lower floors of the building will be equipped with office space that can be utilized by tenant companies according to their purpose of use and growth phase, as well as a salon to promote interaction among companies. In particular, business and industrial support functions centered on the agri-food sector will be arranged to promote the creation of innovation. New value is expected to be created through exchanges between existing industries in the Kanda area and international companies in the Otemachi area.
Urban design that takes advantage of regional characteristics
The Uchikanda 1-chome area is formed by bustling areas such as the Kanda Station West Exit Street Shopping Street and the Deze Fudo Street Shopping Street on the north side, and the concentration of large domestic and international corporations in Otemachi, the Imperial Palace, and international-class hotels on the south side. The aim of this project is to create a new urban space by taking full advantage of these location characteristics.
Currently, there were issues such as the deterioration of disaster resistance due to aging buildings and the layout of buildings facing away from the Nihonbashi River. In order to solve these issues, this plan aims for an open building layout with the Nihonbashi River in front of the building, and to improve circulation by strengthening the pedestrian network.
In addition, public space improvements, such as making the ward roads on the north side of the building pole-free and more beautiful, will create a comfortable and safe urban environment for pedestrians. By extending the function of Naka-dori Avenue, which runs continuously from Marunouchi to Otemachi, to the Kanda area, the project will also contribute to strengthening the pedestrian network in the central Tokyo area.
Regional Impacts of the Redevelopment
1. economic revitalization and creation of new business opportunities
The redevelopment will not be limited to the mere reconstruction of the building; it is expected to make a significant contribution to the revitalization of the local economy. The completion of the complex, with a total floor area of approximately 85,000m2 , will not only create a new source of office demand, but will also generate synergies with existing shopping areas and businesses in the Kanda area through commercial facilities and business support functions on the lower floors.
In particular, by taking advantage of its location at the nexus of Otemachi and Kanda, new business opportunities will be created by integrating the economic activities of the two areas, which were previously divided. The establishment of business and industrial support facilities will provide a venue for the development of start-up companies and the creation of innovation, and is expected to have a positive impact on the industrial structure of the region.
2. improvement of urban landscape and environment
The appearance of the 130-meter-high landmark tower will significantly change the urban landscape of the Kanda area. In particular, together with the development of the waterfront space along the Nihonbashi River, it will create a landscape that is more open to the river, which had previously been turned away from it, thereby enhancing the attractiveness of the entire area.
In addition, the development of plazas and green spaces and the expansion of walking space with no power poles will also contribute to the improvement of the urban environment. Qualitative improvements in the urban environment, such as mitigation of the heat island effect and improved pedestrian comfort, will also be important outcomes of this plan.
3. creating a safe and secure city that is resilient to disasters
The Uchikanda 1-chome area has many dilapidated buildings and has been facing disaster prevention issues. This redevelopment will result in the renewal of buildings with the latest earthquake resistance features and the enhancement of disaster prevention functions as mentioned above. Safety in the event of a disaster will be greatly enhanced through the construction of facilities to receive people who have difficulty returning home and a disaster-prevention boat landing facility.
The introduction of independent and decentralized energy systems through the expansion of energy networks is another important factor that will enhance resilience in the event of a disaster. This will raise the disaster prevention performance of the entire Kanda area and contribute to the realization of a safe and secure urban environment.
Future Issues and Prospects
While the Uchikanda 1-chome redevelopment project is progressing steadily toward completion in November 2025, several issues and future prospects need to be considered.
1. integration with the local community
How to integrate the new large-scale complex with the local community of historic Kanda is an important issue. It is hoped that the planned exchange plaza and business support facilities will create opportunities for collaboration with local residents and the existing shopping district, and that the facility will be rooted in the local community.
2. potential as a model case for sustainable urban development
This plan includes many elements of sustainable urban development, such as the expansion of energy networks, the use of waterfront space, and the creation of pedestrian-centered urban space. Through these efforts, it is expected to become a model case for urban development with low environmental impact.
3. addressing urban functions in the post-coronavirus era
Following the outbreak of the new coronavirus infection, there have been major changes in the way offices and work styles are being used. This project will be required to create facilities that respond to urban functions in the post-coronary era, such as office spaces that accommodate flexible work styles and new workplaces that utilize digital technology.
Conclusion
The Uchikanda 1-chome redevelopment project is more than just a renewal of one district; it is a project to create new urban value by connecting the differently characterized areas of Kanda and Otemachi. The project aims to simultaneously solve urban issues and open up new possibilities through a multifaceted approach that includes strengthening the pedestrian network, utilizing waterfront space, enhancing disaster prevention functions, and introducing business support functions.
When the Otemachi Gate Building is completed in 2026, it will be a new landmark in the heart of Tokyo, offering new options for how people work and spend time in the city. As a member of the real estate industry, I will continue to closely monitor the progress of this landmark project and share its achievements with the public.
We hope that the development of cities as places that foster connections and trust between people will continue to be promoted in a sustainable manner.

Daisuke Inazawa
Representative Director of INA&Associates Inc. Based in Osaka, Tokyo, and Kanagawa, he is engaged in real estate sales, leasing, and management. He provides services based on his extensive experience in the real estate industry. Based on the philosophy that “human resources are a company's most important asset,” he places great importance on human resource development. He continues to take on the challenge of creating sustainable corporate value.

.png)













