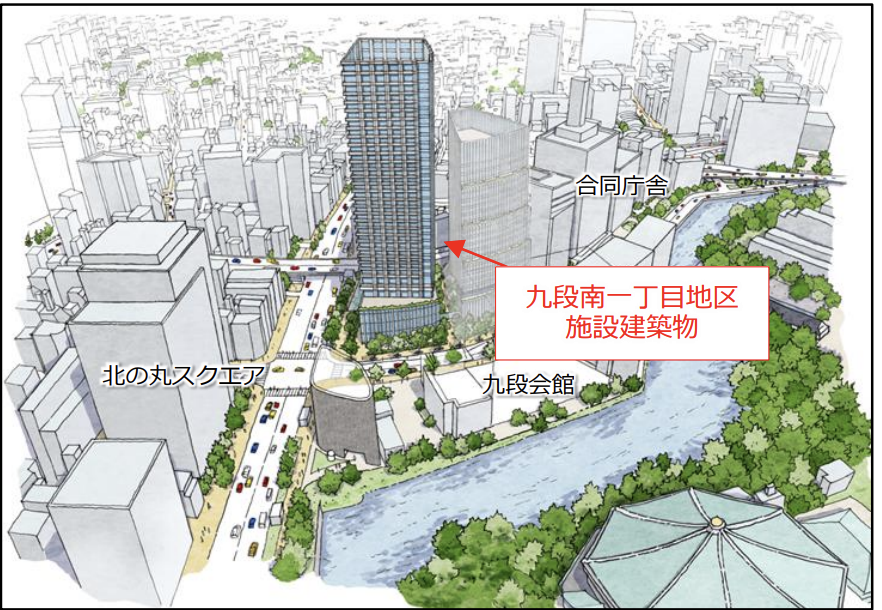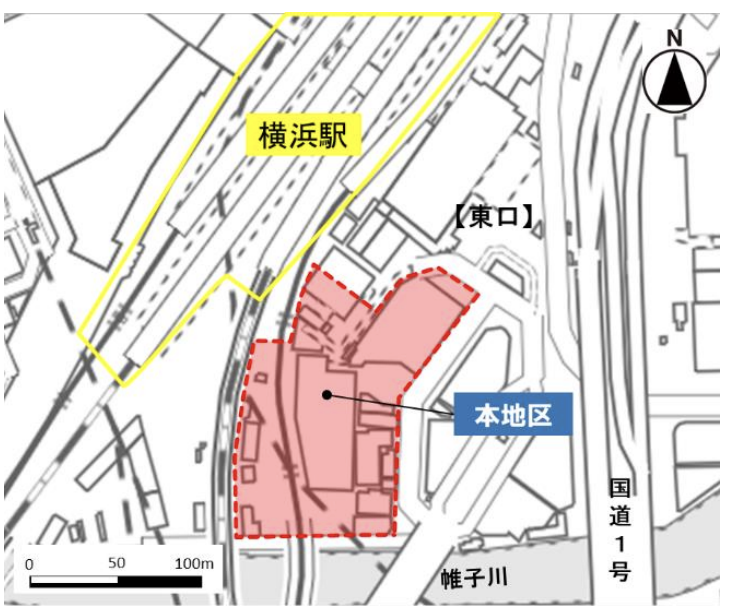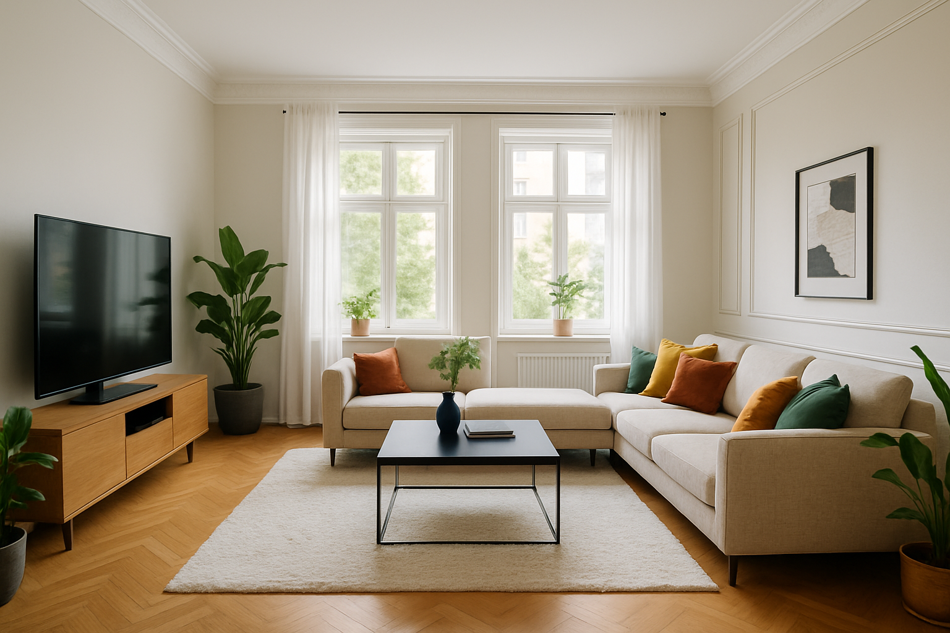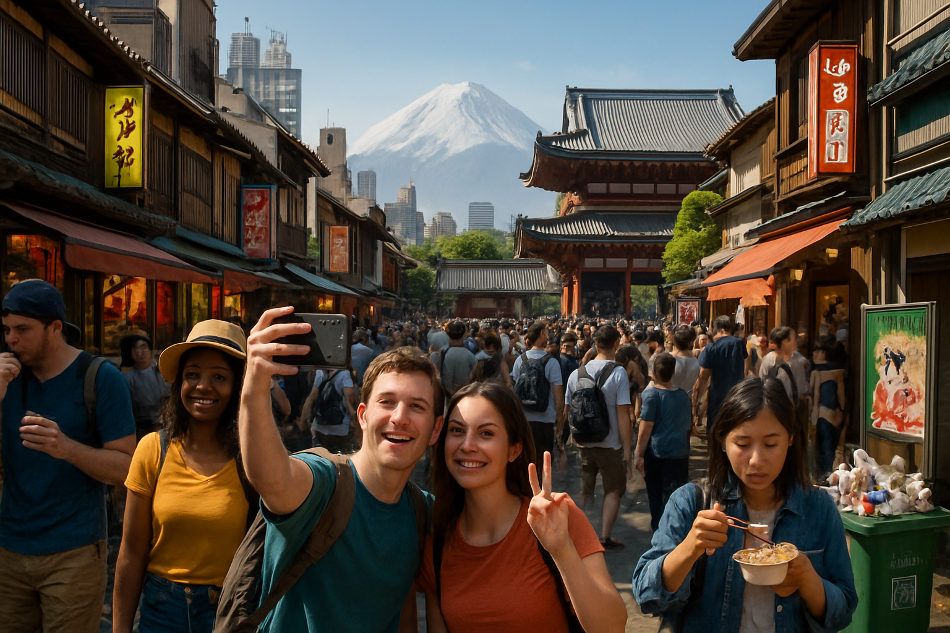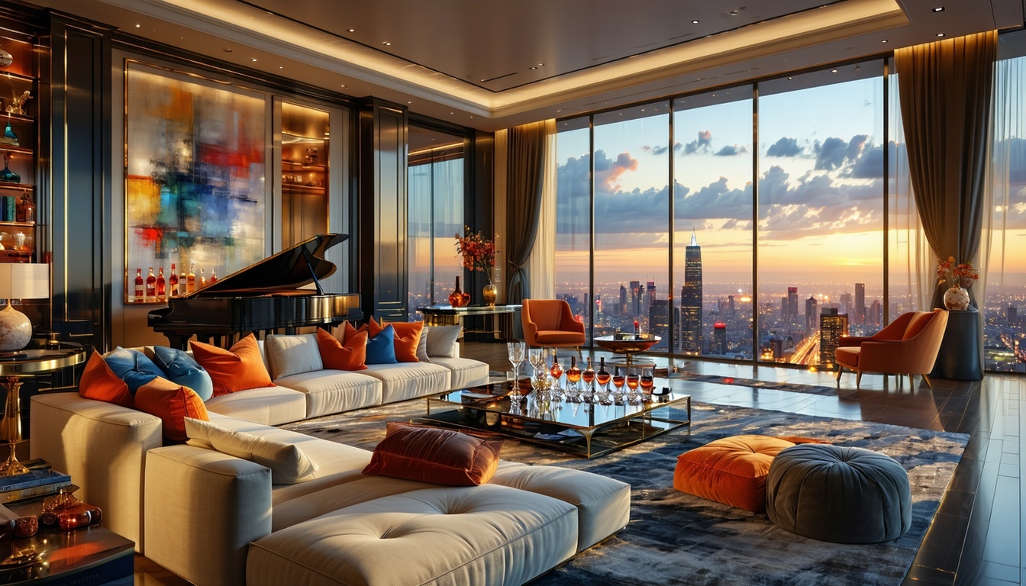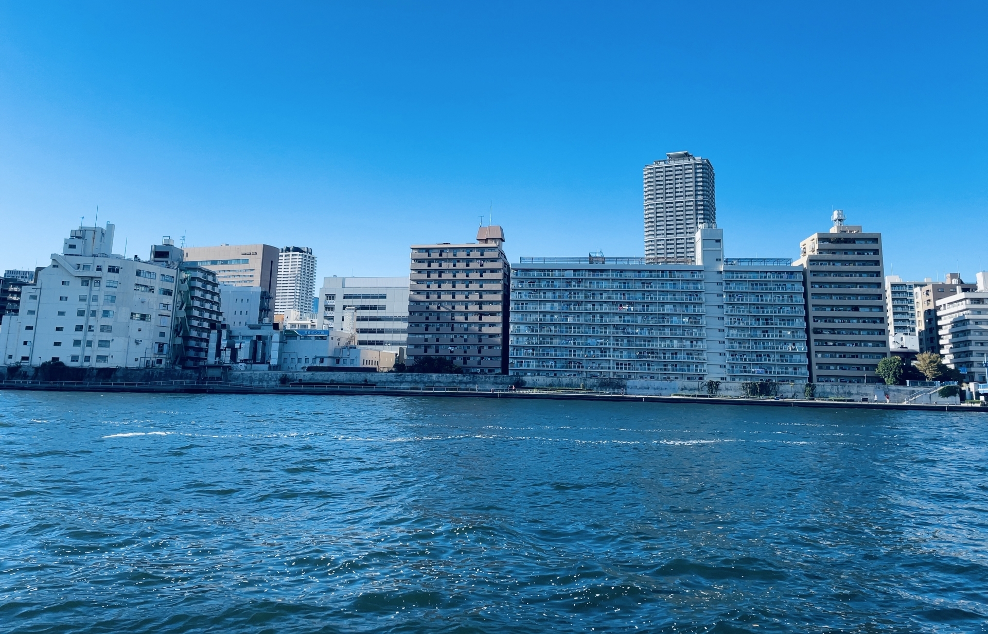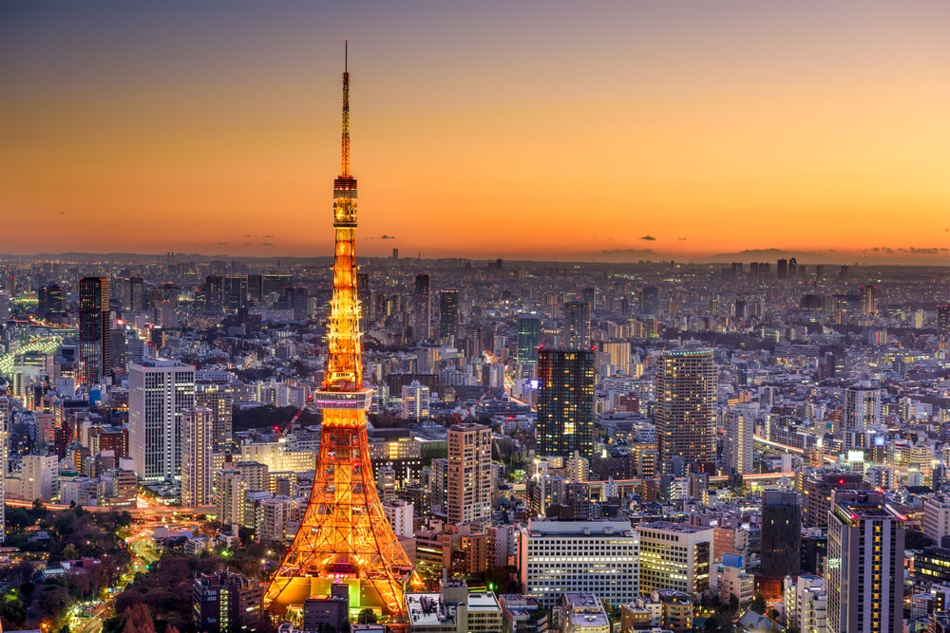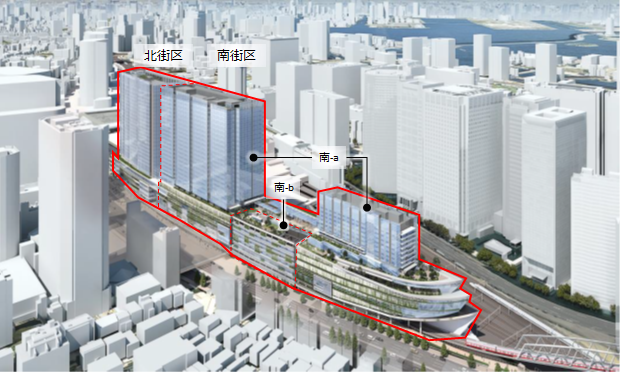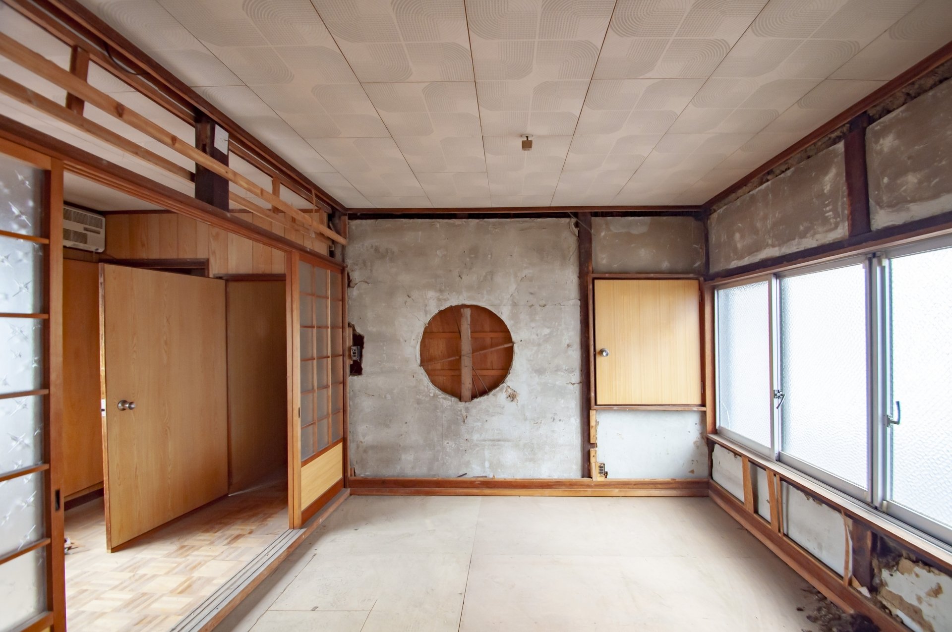
Rendering of the completed Nihonbashi 1-chome Naka Area Type 1 Urban Redevelopment Project. The 284-meter, 52-story high-rise building (Block C) can be seen in the center, and the former Nihonbashi Nomura Building (Block A), which will be preserved and utilized, can be seen in the foreground.
The official name of the project is the "Nihonbashi 1-chome Naka-area Type 1 Urban Redevelopment Project. Located in Nihonbashi 1-chome, Chuo-ku, Tokyo, the project is a large-scale urban redevelopment project covering an area of approximately 3.0 hectares. The project is a Type 1 Urban Redevelopment Project based on the Urban Redevelopment Law, and is being led by a redevelopment association. The redevelopment area is conveniently located near JR Tokyo Station and directly connected to Nihonbashi Station on the Tokyo Metro Ginza and Tozai Lines and the Toei Asakusa Line, with excellent access to Narita and Haneda Airports. In the Nihonbashi area, which is lined with aging buildings, this development project will create a new large-scale complex with multiple functions including office, retail, hotel, and residential, including a skyscraper that will become a new landmark in the Nihonbashi area. The total project cost is estimated at approximately 324.3 billion yen.
Background and Objectives of the Redevelopment
Background: Prior to the redevelopment, the Nihonbashi 1-chome Naka area was a prime location along the Nihonbashi River and close to Tokyo Station, but the land was not fully utilized to its potential due to a mix of subdivided sites in the center of the city block and deteriorating buildings. Some old office buildings from the prewar period remained, and while they faced issues in terms of earthquake resistance and disaster prevention, many of them were low-rise buildings and their effective floor space was not being utilized, and there was a need to improve their attractiveness as urban centers. Against this backdrop, the landowners organized a redevelopment association and embarked on a large-scale redevelopment project in cooperation with the local government.
Purpose: The purpose of this redevelopment project is to create an internationally competitive urban center by consolidating land and reorganizing city blocks for advanced use and integrating multiple functions. Specifically, in addition to high-standard business (office) and commercial functions, a complex facility will be developed that integrates international conferences, business support functions, etc., and will create a bustling atmosphere with a high degree of circulation by strengthening the above- and underground pedestrian network. Furthermore, the project aims to enhance the attractiveness and vitality of the entire Nihonbashi area by preserving and utilizing historical buildings, revitalizing the waterside environment along the Nihonbashi River, and strengthening urban disaster prevention functions. By introducing the latest urban functions while maintaining the traditional streetscape of Nihonbashi, the project aims to realize urban development where "tradition and innovation coexist".
Details of the plan (facility configuration, scale, planned tenants, etc.)

The redevelopment area will be comprised of three buildings: Area A, Area B, and Area C. Area A is a low-rise building with four floors above ground and one below, approximately 20 meters high, utilizing the exterior of the former Nihonbashi Nomura Building (Nomura Securities Head Office Building); Area B is a newly constructed mid-rise building with seven floors above ground and two below; Area C is a 52-story building with five floors below ground, approximately 284 meters high; and Area C is a 52-story building with five floors above ground and five below, approximately 284 meters high. When completed, the C section will be one of the tallest and largest skyscrapers in the Nihonbashi area, and will house a variety of uses centered on large-scale office floors.
Composition of facilities by use: Block A will mainly consist of retail and office space, while Block B will contain retail and residential space (condominiums or rental residences). The largest area, Block C, will contain a variety of uses, including large-scale offices, conference facilities (MICE) that can accommodate international conferences, business support facilities that support the creation of corporate innovation, a luxury hotel, serviced apartments (long-stay accommodations), and parking facilities. The total floor area of the entire complex will reach approximately 385,000m2, of which approximately 373,700m2 will be occupied by the C-area alone. Approximately 51 residential units are planned, which will be located mainly in the B-area. Commercial facilities (stores) will be located in the low-rise areas of each block, and are expected to be a group of stores that will enhance the circulation of visitors to the Nihonbashi area. In addition, the Waldorf Astoria Tokyo Nihonbashi, a top luxury hotel affiliated with Hilton, is scheduled to open for the first time in Japan on the 39th to 47th floors of the C district, with a target opening date of 2026. This hotel is expected to make a significant contribution to enhancing the attractiveness of Nihonbashi as an international hub. The serviced apartments are also expected to be high-class facilities, anticipating demand for long-term stays by businesspersons from Japan and abroad.
Related companies/developers
Executor and participating members: The project's executor is the Nihonbashi 1-chome Naka Area Urban Area Redevelopment Association, which is comprised of local landowners. Ltd. and Nomura Real Estate Development Co. Ltd. are leading the project as landowners, acquirers of reserved floor space, and administrators of the project. Nomura Holdings (parent company of Nomura Securities), which is headquartered in the redevelopment area, is also participating in the partnership as a landowner and is helping to preserve and utilize its own assets, the former Nomura Building. Through the collaboration of these major companies, this redevelopment project is positioned as a symbolic project of public-private partnership.
Design and construction company: Nikken Sekkei Inc., a leading Japanese design firm, is in charge of the design, and Pelli Clarke Pelli Architects (Pelli Architects) of the United States is participating in design supervision as the design architect for the high-rise building. The construction of Block A (old building renovation and low-rise building) is being handled solely by Obayashi Corporation, while Block B (mid-rise building) is being handled by a joint venture between Shimizu Corporation and The Zenitaka Corporation. The construction of Block C (super high-rise building), the largest in scale, is being undertaken by a construction joint venture led by Shimizu Corporation, and construction has been proceeding in an integrated manner since the start of construction at the end of 2021. The project is being promoted with high reliability and technical capabilities through the participation of Japan's top-class developers, designers, and construction companies.
Schedule
The main background and schedule of the redevelopment project are as follows
-
March 2018 (Heisei 30): Urban planning decision.
-
December 2018: Approval to establish a redevelopment association (approval of the project plan).
-
May 2020: Approval of the rights conversion plan. The demolition of the existing buildings (the demolition of the former Nihonbashi Nomura Building and other buildings will begin in November 2020) will also begin around this time.
-
December 2021: Construction begins. Construction of the redevelopment building itself begins (in stages, with the C-area starting in September 2021 and the B-area starting in January 2022). Mitsui Fudosan and Nomura Real Estate officially announced the start of construction.
-
March 2026: Completion of construction (planned). (Residential buildings, offices, retail shops, and a hotel are scheduled to open by the end of 2026.)
At present (as of 2025), the frame construction of the high-rise building is in progress, and a new silhouette in the cityscape is being revealed. After the completion of construction, each facility is expected to open simultaneously in 2026, becoming a full-fledged landmark of the Nihonbashi area.
Significance and Features of Urban Planning, Landscape and Environmental Considerations
Inheritance of historical landscape: In this project, the stately exterior of the former Nihonbashi Nomura Building (completed in 1930) will be preserved and renovated as part of the new district. Designed by Takeo Yasui, the old building is a valuable modern building with an eclectic style that incorporates Oriental taste, and is designated as a tangible cultural property by Chuo City. In the redevelopment project, the exterior design of the old building will be preserved as much as possible to create a landscape in which the old and new are in harmony, while passing on the history and culture of Nihonbashi to the next generation. This project embodies the concept of the Nihonbashi Revitalization Plan, which is to "create while preserving and revitalizing," and has cultural significance beyond mere redevelopment.
Enhanced waterfront and open spaces: Taking advantage of its location facing the Nihombashi River, the redevelopment area will include a terrace deck and several public squares (plaza-like open spaces) along the river. This will create an urban oasis where visitors and workers can enjoy an environment surrounded by "sky, water, and greenery" in the heart of the city. For example, an outdoor terrace is provided in the middle level of the office building, where visitors can enjoy a view of the Nihonbashi River and the surrounding cityscape from the greened hanging garden. In addition, a new pedestrian deck will be built along the Nihonbashi River and opened to the community as a waterfront walking path. In terms of tourism, a space for tourist buses to board and alight will be provided near the redevelopment area to enhance access to the existing Nihonbashi Boat Terminal (Nihonbashi River boat transportation network). This will make it easier for tourists from distant areas to visit Nihonbashi by water bus in addition to air and rail, and provide a variety of transportation options for nearby residents and micro-tourists from within Tokyo. The enhancement of waterfront space and open space is expected not only to improve the scenery, but also to create a lively local community and enhance the circulation of visitors.
Environmental and energy measures and safety: The redevelopment project aims to be a state-of-the-art environmentally friendly building, and plans to acquire ZEB (Net Zero Energy Building) certification for the office portion of the high-rise building and ZEH (Net Zero Energy House) certification for the residential portion. In addition, we plan to acquire DBJ Green Building certification, which will ensure the environmental performance of the building through third-party evaluation. In addition, the building is equipped with advanced infection control technology for the post-Corona era and a high level of BCP (Business Continuity Plan) compatibility to enable business continuity even in the event of a large-scale disaster, and other measures to realize next-generation safe and secure urban development are incorporated throughout. For example, the building is designed to be a disaster-resistant urban center with emergency power generation facilities, reinforced water tanks, a heliport on the upper floors for emergencies, and seismic isolation and vibration control structures. On the environmental front, the use of renewable energy and high-efficiency air conditioning systems will reduce CO2 emissions when tenants use the building. Of particular note is the establishment of an independent and decentralized energy center within the district as part of the "Nihonbashi 1-chome Smart Energy Project. This energy center will be equipped with a large-scale cogeneration system (combined heat and power supply) that will supply electricity and heat for district heating and cooling during normal times, and will generate power from city gas during emergencies, enabling power supply to continue even in the event of a power outage. Waste heat generated during power generation will be reused for hot water supply and air conditioning, and AI-based energy management will optimize operations to reduce CO2 emissions by approximately 25%. By introducing this next-generation infrastructure that both reduces environmental impact and enhances disaster prevention functions, the project aims to become a model case for sustainable and resilient urban development.
Relationship with neighboring redevelopment and city blocks
Linkage with the "Nihonbashi Rev italization Plan": The Nihonbashi 1-chome Naka Area Redevelopment Project is one of the core projects of the "Nihonbashi Revitalization Plan" promoted by Mitsui Fudosan as a joint public-private initiative. Since the opening of COREDO Nihonbashi in 2004, Mitsui Fudosan has been progressively redeveloping the Nihonbashi area, and from 2019, the third stage of the project will focus on three key concepts: the revitalization of the waterfront, the creation of new industries, and the hosting of international events that connect with the world. This redevelopment project is in line with this vision, and will materialize the revitalization of the waterfront environment and strengthen the functions of the international business hub. In fact, as mentioned above, the project embodies the direction of the third stage, including the development of space along the Nihonbashi River and the introduction of business support functions (new industry creation center). In the surrounding area, the third stage is already in full swing with the completion of the "Nihonbashi Muromachi Mitsui Tower" (to be completed in 2019) by Mitsui Fudosan, and the project is expected to play an important role in connecting the west and east areas as part of the "GREATER Nihonbashi Concept". In addition, the "Nihonbashi 1-chome Mitsui Building (COREDO Nihonbashi)" (Block D), located adjacent to the south side of the redevelopment area, was completed in 2004 and will be connected to this project via an integrated underground passageway and pedestrian deck. This will organically link the existing facilities with the new facilities, creating a pedestrian network with a high degree of circulation throughout the area.
Relationship with the Metropolitan Expressway Underground Project: A major project is underway to replace the elevated Metropolitan Expressway Ring Route, which runs over the Nihombashi River, with an underground tunnel to improve the scenery and urban renewal. According to plans by the government, the Tokyo Metropolitan Government, and the Metropolitan Expressway, the underground route of the Nihonbashi section will be completed in FY2035, and the removal of the elevated bridge near Nihonbashi will be completed by FY2040. This redevelopment project is planned in anticipation of this undergrounding of the Metropolitan Expressway, and when the elevated expressway is removed in the future, the blue sky will return to the Nihombashi River. The terraces, pedestrian decks, and plazas currently under construction in the redevelopment area will show their true value as the value of the riverside space will be further enhanced accordingly. The landmark Nihonbashi (bridge) is also expected to be revitalized by the removal of the elevated structure, and it is hoped that the project will work together to create a "townscape in which water, greenery, and history are in harmony. In addition, the project is also coordinating with the surrounding infrastructure development associated with the construction of the Metropolitan Highway Underground Tunnel, and discussions are underway to minimize the impact on the city during the construction period. As described above, this redevelopment project is unique in that it is being promoted in coordination with neighboring redevelopment projects and infrastructure plans, and in line with the revitalization vision for the entire Nihonbashi area.
Highlights from a Redevelopment and Real Estate Investment Perspective
The Nihonbashi 1-chome Naka Area Redevelopment Project has attracted significant attention in both the urban redevelopment and real estate markets due to its scale and content. First, it is a huge project with a total floor area of approximately 385,000m2, making it one of the largest supply projects in central Tokyo. In particular, the office portion is estimated to be over 200,000 square meters, which is an outstanding supply in the Tokyo office market in recent years. Although there are generally concerns about oversupply, the new supply of office space in Tokyo's 23 wards is expected to average less than the historical average over the next five years, and the vacancy rate is also improving. In addition, corporate office needs are said to be strong, supported by "convenience of location" and "improvement in building grade," and large, state-of-the-art, multi-functional office buildings such as this project are expected to be in high demand. In fact, the "Nihonbashi, Yaesu and Kyobashi" area is an area of focus where redevelopment is concentrated, and this project is positioned as a representative example. Therefore, upon completion of the project, it is expected to attract headquarters functions of blue-chip companies from Japan and abroad, as well as tenants as new business hubs.
The Waldorf Astoria Tokyo Nihonbashi is also attracting attention from a real estate investment perspective due to the impact of being the first hotel to open in Japan. This is because the presence of an international luxury hotel brand will dramatically increase the asset value and premium of the entire development. Mitsui Fudosan has a branding and management agreement with Hilton for the hotel portion of the project, which is expected to generate stable revenues and enhance the international reputation of the area. This is in line with Tokyo's recent goal of strengthening its brand as an international financial and tourist city, and the expansion of high-end hotels is also a factor attracting interest from foreign investors and wealthy individuals.
Furthermore, the project is officially billed as "the highest and largest mixed-use development in the Nihonbashi area, consisting of six uses befitting an international financial hub. The multi-use mixed-use development, including office, retail, hotel, residential, MICE, and business support, offers advantages in terms of both risk diversification and synergy. For example, the area can maintain a constant vitality as it is crowded with office workers and business events on weekdays, while hotel guests, residents, and tourists create a flow of people on weekends and at night. Commercial facilities can expect a diverse range of customers, which is advantageous for tenant leasing, and offices can be conveniently located for companies by having international conference facilities and hotels attached. Successful mixed-use developments such as Tokyo Midtown Hibiya and Roppongi Hills have already proven themselves, and the Nihonbashi 1-chome Naka District will similarly maximize real estate value by creating a "town that comes alive 24 hours a day.
Finally, the redevelopment is expected to have a ripple effect on the overall value of the Nihonbashi area. The sophisticated urban space and high-quality office supply created by the redevelopment will have a positive impact on the surrounding real estate market and may induce rebuilding and development in the neighborhood. In fact, several other redevelopment projects are underway or planned in the Nihonbashi area (e.g., Nihonbashi 1-chome East District, Nihonbashi 2-chome District Redevelopment, etc.) in addition to this project. In conjunction with these projects, this project is expected to enhance the brand power of the entire area as a symbol of the "restoration of Nihonbashi," which will ultimately lead to an increase in tenant demand and land prices. For real estate investors, in addition to the asset value and profitability after completion of the project, the story of Nihonbashi, a town where history and innovation merge, is an attractive place to invest. All in all, the Nihonbashi 1-chome Naka Area Type 1 Urban Redevelopment Project is a remarkable project in terms of both its urban planning significance and economic impact. Its progress and post-completion results are expected to have a significant impact on urban competitiveness and market trends not only in the Nihonbashi area but also in Tokyo as a whole.

Daisuke Inazawa
Representative Director of INA&Associates Inc. Based in Osaka, Tokyo, and Kanagawa, he is engaged in real estate sales, leasing, and management. He provides services based on his extensive experience in the real estate industry. Based on the philosophy that “human resources are a company's most important asset,” he places great importance on human resource development. He continues to take on the challenge of creating sustainable corporate value.

.png)

