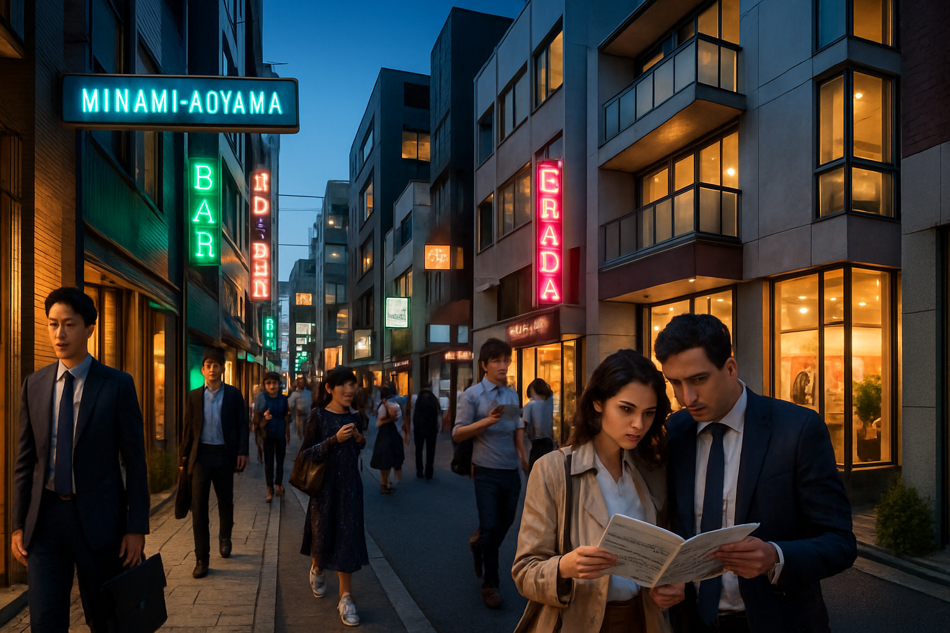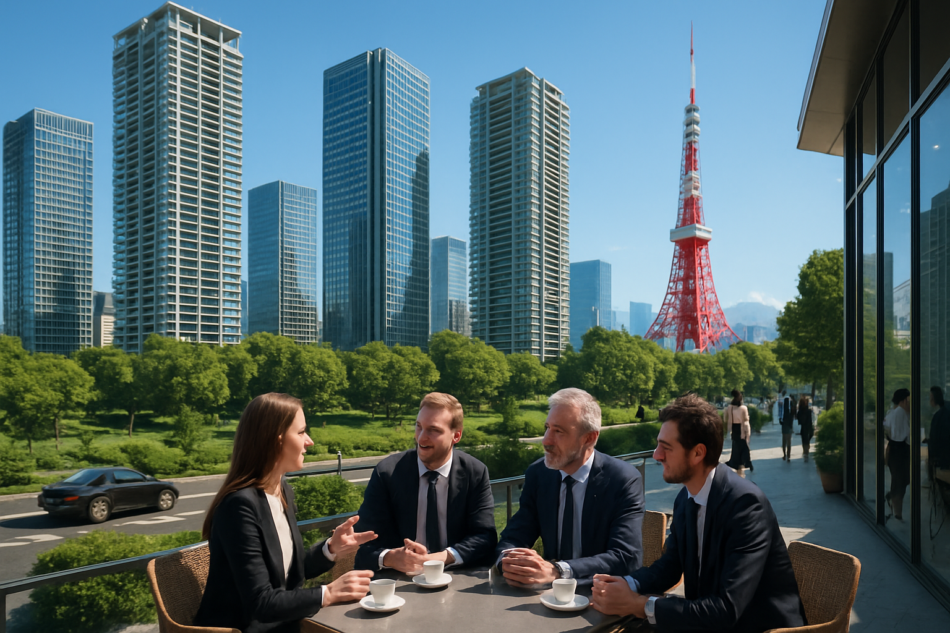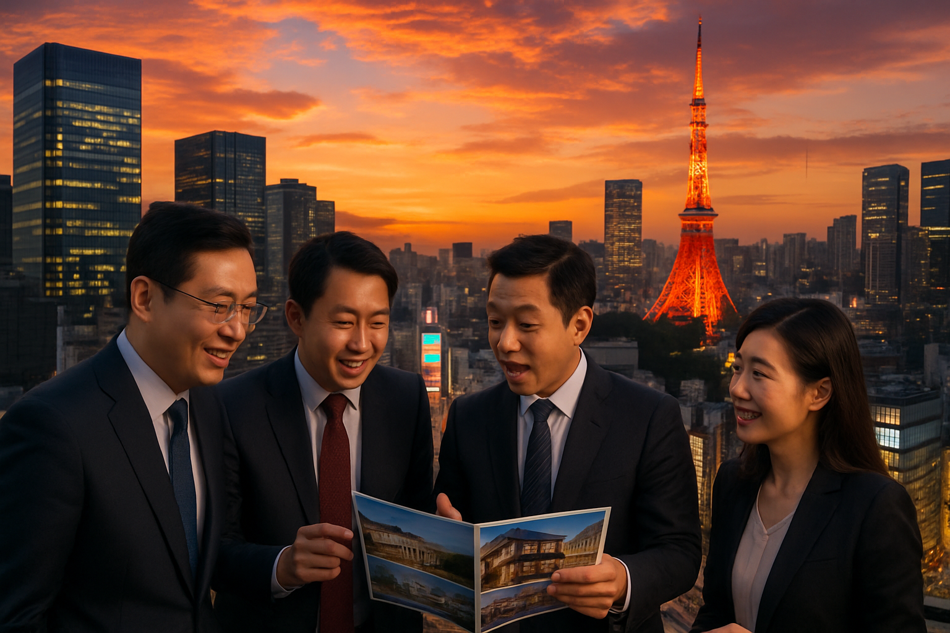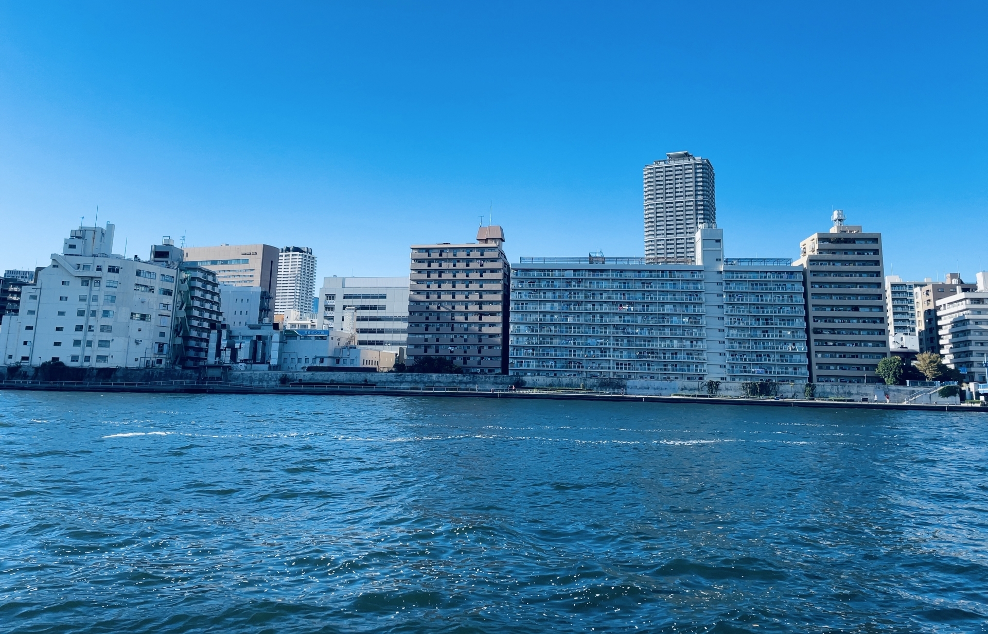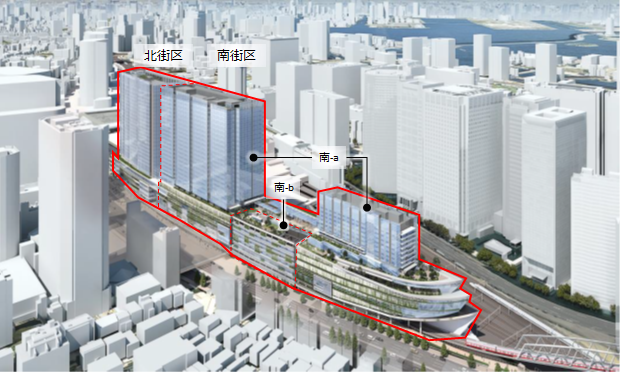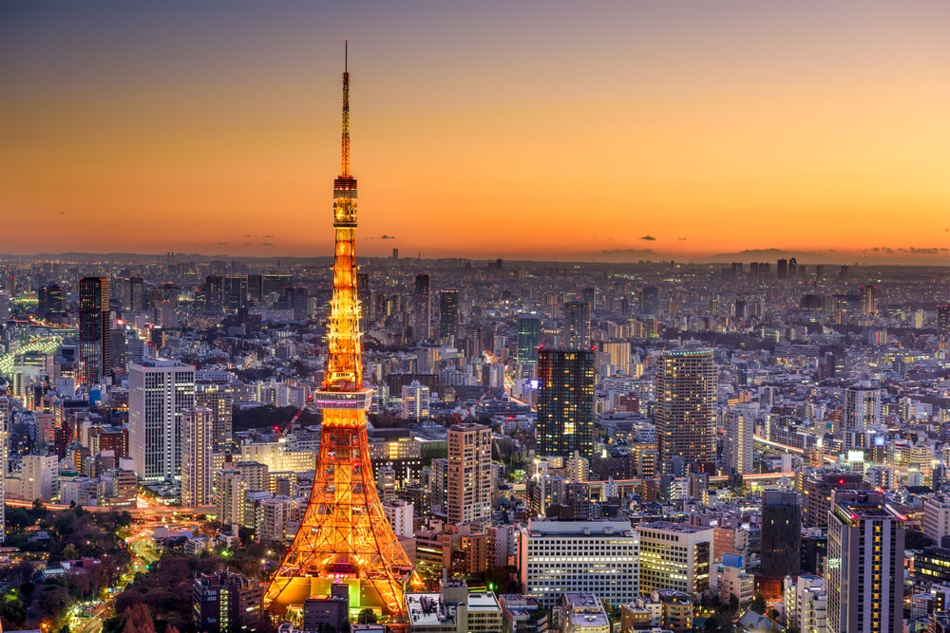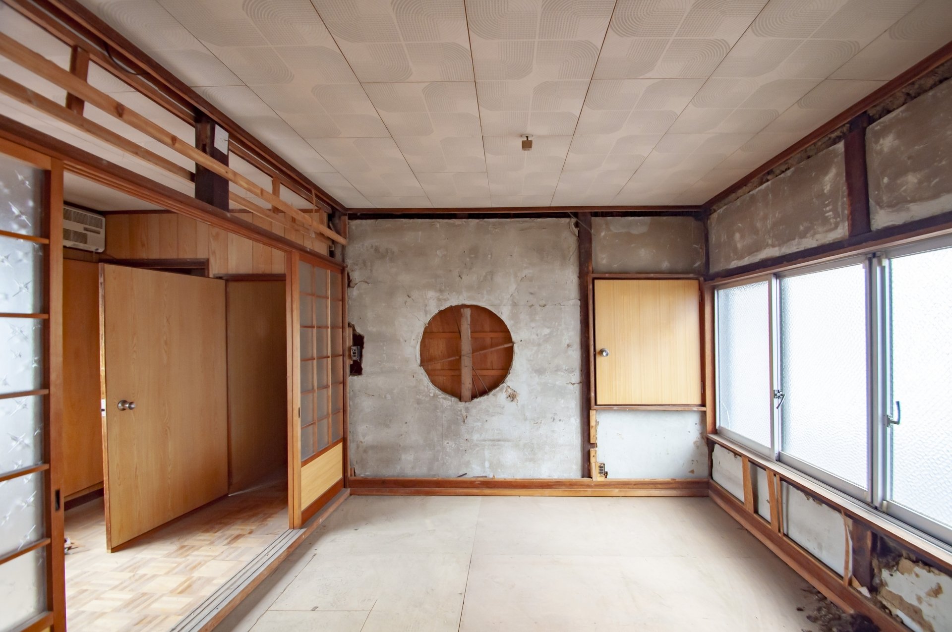The area around a major city's train station serves as both the face of the city and a vital hub supporting the daily lives of its residents. In the Nishinippori Station Area of Arakawa Ward, Tokyo, the First Type Urban Redevelopment Project has finally begun in earnest, marking the culmination of years of efforts by local residents and stakeholders. On January 31, 2025, the Tokyo Metropolitan Government approved the establishment of the Urban Redevelopment Association, marking the beginning of a major transformation for this area. This article examines the overview and characteristics of this groundbreaking project, as well as the multifaceted values that urban development will bring to the region.
1. Overview and Historical Background of the Nishinippori Station Area Redevelopment
The Nishinippori Station Area is a transportation hub where four railway lines—the JR Yamanote Line, Keihin-Tohoku Line, Tokyo Metro Chiyoda Line, and Toei Nippori-Shinonome Line—intersect, offering excellent access to Narita Airport. It is also adjacent to culturally rich areas such as the Yanesen District and Bunkyo Ward.
However, despite its prime location, the area was plagued by various urban issues, including a high number of buildings with significant age, a lack of open spaces and green areas, and concerns about disaster preparedness. To address these issues, community study sessions began in 1997, and in 2006, a local citizens' council was established. Following environmental impact assessments and urban planning, the project underwent a step-by-step approval process and was finally approved in January 2025.
The project will be carried out on a site of approximately 2.3 hectares, with a total floor area of approximately 164,150 square meters and a total project cost of approximately 134.2 billion yen. The plan calls for approval of the right conversion plan in 2026, commencement of construction in April 2027, and completion in March 2031.
2. Technical Features and Innovation of the Project
The most distinctive feature of this redevelopment project is its mixed-use development consisting of two buildings: a residential building and a commercial building.
The residential building is planned as a super-high-rise structure with 46 above-ground floors, 2 underground floors, and a height of approximately 170 meters, providing approximately 1,000 residential units. The first floor will house public facilities such as childcare facilities and a community center, while floors 2 to 7 will include retail stores, food and beverage facilities, parking lots, and office spaces. Floors 8 to 46 will be designated as residential areas.
The commercial building is a 10-story above-ground structure with 3 underground floors and a height of approximately 65 meters. It will feature commercial facilities on floors 1 to 6, cultural exchange facilities on the 7th floor, convention facilities (including a large hall and exhibition spaces) on floors 8 and 9, and a rooftop garden and café on the 10th floor.
The two buildings are connected by an atrium and feature a combination of reinforced concrete (RC), steel (S), and steel-reinforced concrete (SRC) structures. Additionally, plans include the development of a pedestrian deck connecting to JR Nishinippori Station and the Nippori-Shinonome Liner Station, with various design elements aimed at enhancing the integration and accessibility of urban functions.
While maximizing land utilization (building coverage ratio of 80% and floor area ratio of 950%), careful consideration has been given to the layout and circulation of each facility. This ensures the creation of a vibrant atmosphere befitting a station front area while achieving efficient use of urban space.
3. Enhancing Urban Functions and Contributing to the Community
The core of this redevelopment project lies not merely in updating buildings but in enhancing the overall functionality and appeal of the area.
First, the cultural exchange hub function is noteworthy. The large hall and exhibition spaces to be developed in the commercial building will serve as venues for cultural and artistic activities, attracting people from both within and outside the district. This is expected to strengthen the region's cultural identity and foster new exchanges.
Next is the strengthening of transportation hub functions through the development of a station square and pedestrian-only walkways (decks). Connections between station facilities on different lines, which were previously separated, will be secured, enabling smooth movement for commuters, students, and tourists. In particular, the development of a transportation plaza will facilitate bus and taxi boarding and alighting, greatly improving the convenience of public transportation.
Furthermore, the expansion of commercial and business facilities will lead to the revitalization of the local economy and the creation of jobs. The supply of approximately 1,000 housing units will bring about population growth and increased consumption, which will serve as a foundation for the sustainable development of the region.
Such multifunctional complex development will promote the compactification and functional concentration of the city, serving as an important model case for accelerating the transition to a sustainable urban structure.
4. Advanced Initiatives in the Environment and Disaster Prevention
In modern urban development, consideration for the environment and strengthening disaster prevention functions are essential elements. This project is implementing advanced initiatives in both areas.
In terms of the environment, equipment with low environmental impact that is compatible with a low-carbon society will be introduced to contribute to decarbonization. Green spaces such as rooftop gardens and atriums will also help mitigate the heat island phenomenon. These initiatives are important elements that contribute to the achievement of the SDGs (Sustainable Development Goals).
In terms of disaster prevention, the project is equipped with functions to ensure the safety of the entire community in the event of a disaster, such as temporary evacuation spaces, spaces to accommodate people who cannot return home, and disaster preparedness storage facilities. Of particular note is the flood countermeasures, which involve installing electrical equipment in areas with low flood risk, enabling the facility to maintain its functions even in the event of a flood.
These environmental and disaster prevention measures are not merely risk avoidance measures, but strategic investments that will enhance the overall resilience of the area and lead to long-term value creation.
5. Impact on the real estate market and value creation
This redevelopment project is expected to have a significant impact on the real estate market not only in the Nishi-Nippori area but also in the entire northern Tokyo area.
First, the supply of approximately 1,000 residential units will improve both the quality and quantity of the housing stock in the area. The views from high-rise residential buildings and easy access to commercial and cultural facilities will be major attractions for residents. Additionally, the safe living environment with disaster prevention measures in place will be an increasingly important factor in the future.
The location near the station, access to four railway lines, and easy access to Narita Airport are also points that will be highly evaluated from an international perspective. The high level of transportation convenience and the newly developed high-quality urban space are expected to have a positive impact on land prices and rents in the surrounding areas.
Particularly noteworthy is the comprehensive approach aimed at enhancing the overall value of the area, rather than simply developing “boxes.” Cultural exchange facilities and open spaces have the potential to enhance the region's soft power and contribute to the long-term formation of the “Nishi-Nippori brand.”
As real estate professionals, we recognize that such development is not merely an update of physical space but a process that comprehensively enhances the cultural, social, and economic value of the region. We must evaluate it from a multifaceted perspective.
6. Conclusion: A New Model Case for Urban Regeneration
The Nishinippori Station Area First Type Urban Redevelopment Project is a complex urban function reconstruction project that goes beyond the mere renewal of buildings. It comprehensively addresses the diverse challenges facing modern cities, such as strengthening transportation hub functions, enhancing cultural and commercial facilities, providing high-quality living environments, and implementing environmental and disaster prevention measures.
The success of this project has the potential to serve as a model case for other station-area redevelopment projects in the Tokyo metropolitan area. In particular, it will be a valuable case study in urban planning, given its large-scale redevelopment at a transportation hub where multiple transportation modes intersect.
As professionals in the real estate industry, we have a responsibility to view such projects not merely as physical changes, but to understand them within the social, economic, and cultural context of the region and to evaluate and communicate their comprehensive value. The Nishinippori Station Front Redevelopment Project will serve as an important turning point in the ongoing story of the city, bridging the past and the future.
Over the next six years, this project will be completed by 2031. We will closely monitor its progress and outcomes, accumulating insights into urban development and contributing to the creation of a better urban environment.

Daisuke Inazawa
Representative Director of INA&Associates Inc. Based in Osaka, Tokyo, and Kanagawa, he is engaged in real estate sales, leasing, and management. He provides services based on his extensive experience in the real estate industry. Based on the philosophy that “human resources are a company's most important asset,” he places great importance on human resource development. He continues to take on the challenge of creating sustainable corporate value.

.png)


