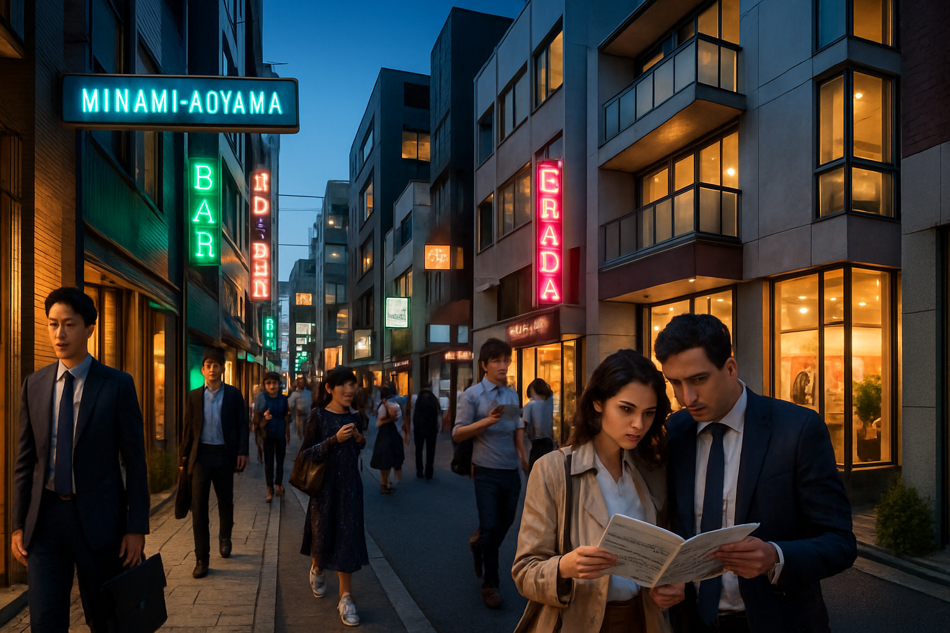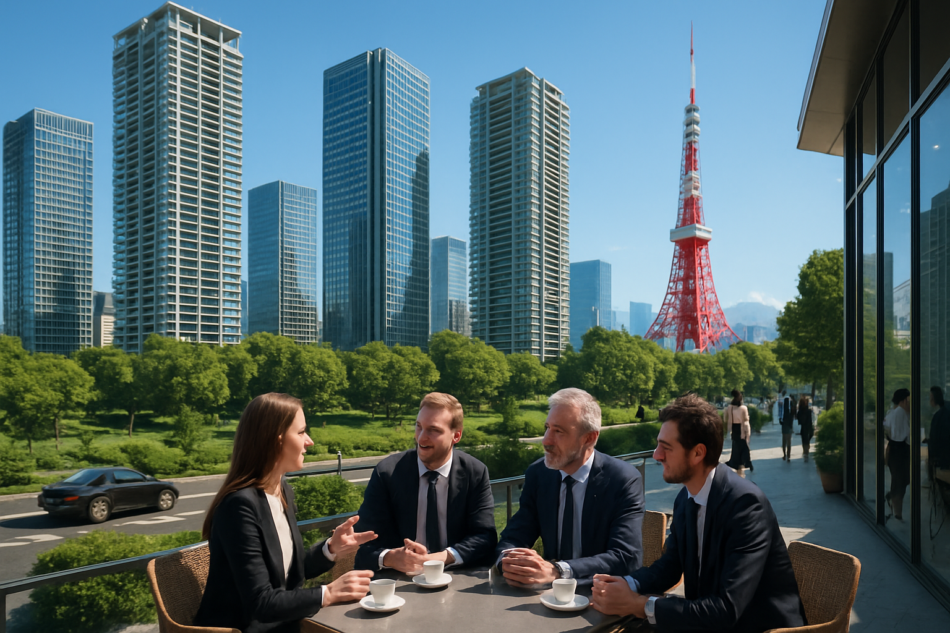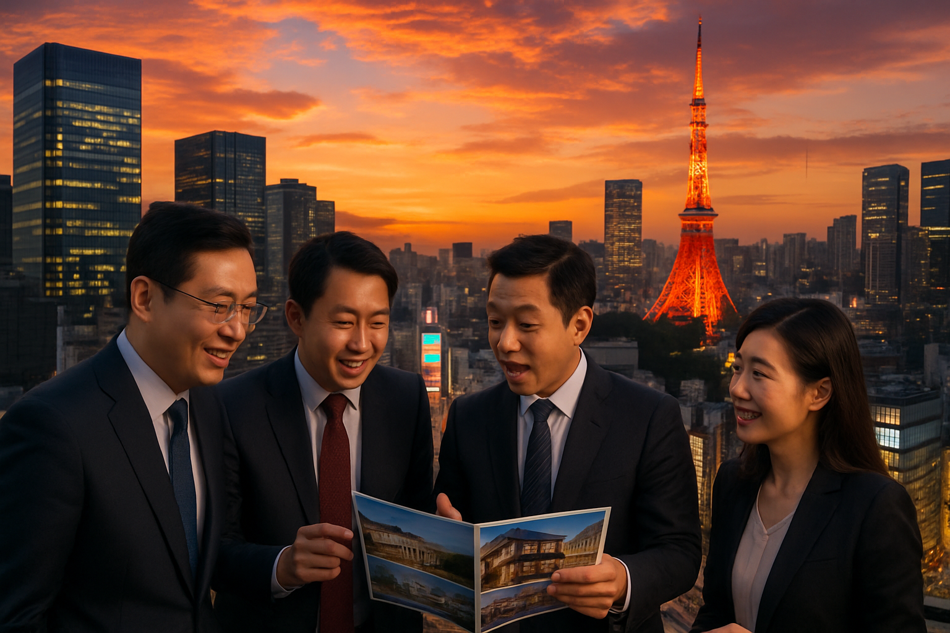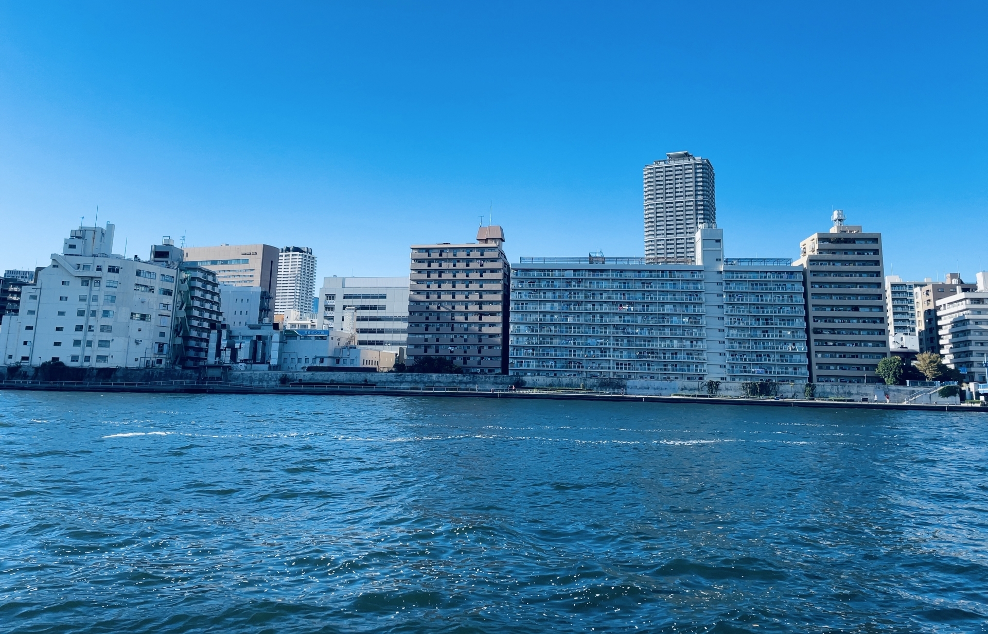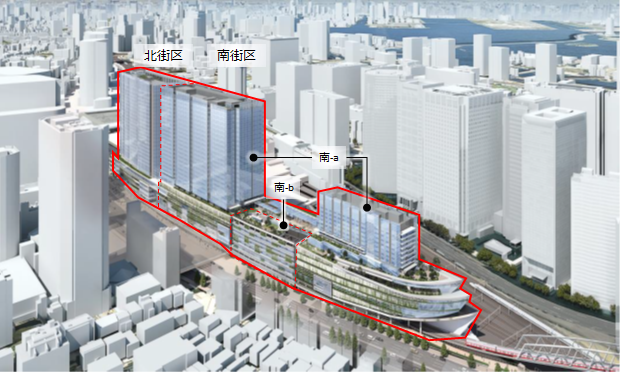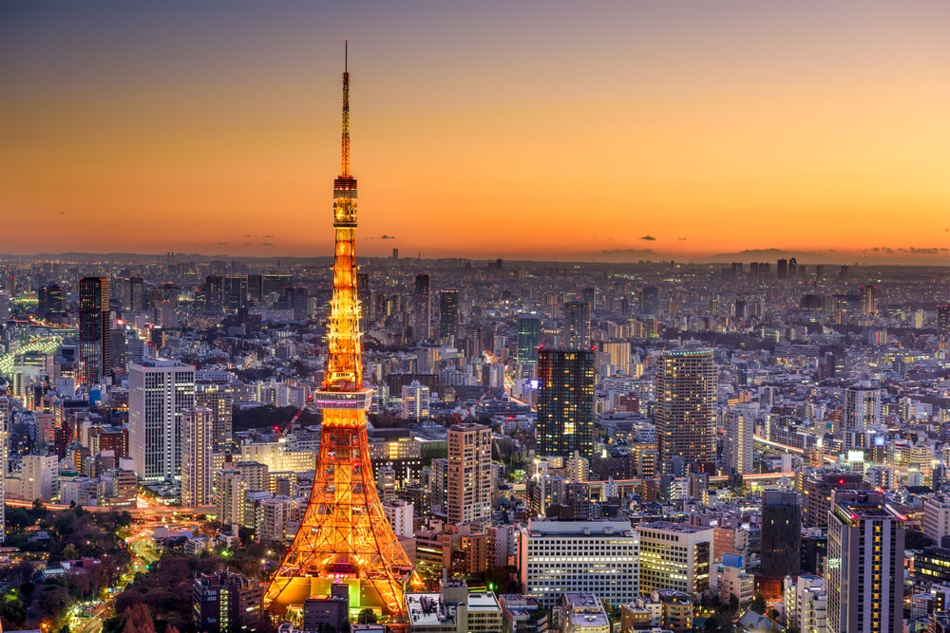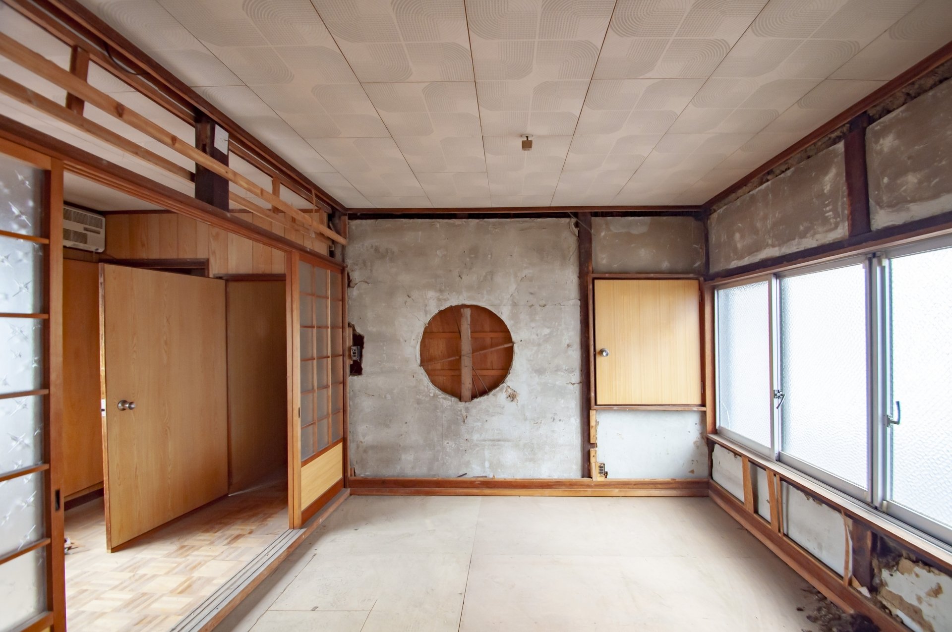
Figure: Rendering of the completed Shakujii-Koen Station South Exit West Area Type 1 Urban Redevelopment Project (seen from the southeast. The center is a 26-story high-rise building in the north district and the left is a 9-story low-rise building in the south district). A redevelopment project is underway in the area in front of the station, where aging buildings are concentrated, in the west section of the south exit of Shakujii-Koen Station on the Seibu Ikebukuro Line in Tokyo's Nerima Ward. The project plans to create a new regional center with residential, commercial, public service, and business functions by constructing a large-scale complex centered on a 26-story, 100-meter-tall high-rise building in front of the station. The project is scheduled to be completed by the end of 2027 (early 2028).
Outline of the Redevelopment Project
The redevelopment project is located in an area of approximately 0.6 hectares in Shakujii-cho 3-chome, Nerima-ku, adjacent to the south exit of Shakujii-koen Station. Two buildings, one in the Kita-kaiku ( North District) and the other in the Minami-kaiku ( South District), will be constructed in this location, which is only a one-minute walk from the station. The North District will include a high-rise building with two basement levels, 26 floors above ground, and a height of approximately 100 meters, while the South District will include a mid-rise building with nine floors above ground and a height of approximately 35 meters. The total floor area of both buildings will be approximately 34,000 square meters (approximately 31,260 square meters in the North Urban Area and approximately 2,800 square meters in the South Urban Area), with a total of approximately 230 units (approximately 210 units in the North Urban Area and approximately 20 units in the South Urban Area). In addition to residences (apartment buildings), the main use of the complex will include commercial facilities, offices, and public facilities such as administrative services, taking advantage of its location in front of the station. In the North Urban Area, commercial facilities and public service facilities will be located on the lower floors (1-5F), and residential floors will be located on the 6th floor and above, with approximately 220 residential units planned to be supplied. In the South Streets, the first two floors will be retail, the third to fifth floors will be office floors, and the sixth to ninth floors will be residential (approximately 20 units), creating a small-scale but integrated commercial, business, and residential building. A pedestrian walkway and plaza will be provided on the north side of the site facing the station square, and the existing shrine in the district is planned to be relocated and redeveloped on the artificial ground above the building in the north district. Along with the redevelopment, a new urban planning road auxiliary No. 232, which passes in front of the station (16 m wide and approximately 90 m long), the widening and improvement of the peripheral roads, and the expansion of the plaza in front of the station will also be carried out at the same time. The total project cost is expected to be approximately 23 billion yen, making this a large-scale project that integrates the renewal of an aging urban area and the improvement of urban infrastructure.
Comparison of North and South Streets Specifications
| Specifications | North Block | South Block |
|---|---|---|
| Site area (m2) | 3,182.12 | 525.76 |
| Building area (m2) | 2,137.97 | 381.10 |
| Total floor area (m2) | 30,133.75 | 2,694.54 |
| Number of floors | 26 above ground, 2 basement levels | 9 above ground |
| Height (m) | 99.90 | 34.96 |
| Number of residential units (units) | Approx. 220 | Approx. 20 |
Composition of uses (planned)
| City block | Use | Floor configuration |
|---|---|---|
| North Wards | Commercial facilities | 1-2F |
| Public Facility | 3rd to 5th floors | |
| Residential | 6-26th floors (approx. 220 units) | |
| South Streets | Commercial Facilities | 1-2F |
| Office | 3rd-5th floor | |
| Residential | 6-9th floor (approx. 20 units) |
Related Businesses and Structure
The project is being promoted by the Shakujii Koen Station South Exit West Area Urban Redevelopment Association (project operator), which is comprised of landowners. Ltd., a major developer, is participating as a member of the redevelopment association (project partner), and is responsible for acquiring the reserved floor space for the residential portion of the building and cooperating in the promotion of the project. (RIA ), an architectural design firm, and Maeda Corporation, a major general contractor, will be in charge of construction. On the administrative side, the Tokyo Metropolitan Government is in charge of procedures such as urban planning decisions and approval for the establishment of an association under the Urban Redevelopment Law, while Nerima Ward is also cooperating as a local government in the formulation of urban development plans and the construction of public facilities. As a public-private cooperative redevelopment project, the local right holders, the developer, and the government are working in unison.
Schedule Background
The process to realize the redevelopment project has been a lengthy one. The following is a summary of the main timeline.
-
March 2014: A preparatory association is established by local right holders and begins to study the feasibility of the project. Nomura Real Estate Development Co.
-
December 2020: Notification of urban planning decision. The redevelopment plan is officially approved by the Tokyo Metropolitan Government.
-
September 2022: The Governor of Tokyo approves the establishment of an Urban Redevelopment Association. A general meeting is held in October of the same year, and a full-fledged project implementation system is launched.
-
2023 - 2024: After approval of the rights conversion plan (January 2024), demolition of the existing building begins in February 2024. After demolition is completed, construction of the new building is scheduled to begin within FY2024.
-
FY2027: Construction of the redevelopment building is scheduled to be completed. The project plan calls for completion by the end of FY2027 (around February or March 2028). The original plan called for completion in March 2027, but construction is now expected to be completed in early 2028.
Redevelopment Schedule
| Milestone | Month/Year |
|---|---|
| Urban planning decision | December 2020 |
| Approval to establish an association | September 2022 |
| Approval of rights conversion plan | January 2024 |
| Demolition of existing buildings begins | February 2024 |
| Start of main building construction (planned) | January 2025 |
| Completion of construction (planned) | March-April 2028 |
Purpose of the Project and Impact on the Local Community
The purpose of the redevelopment project in the west area at the south exit of Shakujiikoen Station is to revitalize the urban area in front of the station, where aging wooden buildings are densely built and roads are narrow, into a safe and comfortable space. Specifically, the project has three main components: improvingpedestrian space,enhancing disaster prevention, and strengthening the functions of the area in front of the station. First, a pedestrian network will be formed that smoothly connects the station's ticket gates to the South Exit shopping district and Shakujii Park, and pedestrian safety and comfort will be ensured through thorough separation of pedestrians and cars. A pedestrian walkway will be provided on the first floor of the redevelopment building that runs from the west exit of the station through the site, guiding the flow of people to the south exit plaza and the shopping district entrance, and is expected to create a lively flow line that allows people to circulate between the station and surrounding areas. Next, public service facilities will be consolidated in front of the station to improve access to administrative services, etc., and commercial and office facilities will be enhanced to improve convenience for local residents and revitalize the local economy. In addition, the project is expected to provide a quality living environment by supplying approximately 230 urban-type housing units in close proximity to the station, and to create a lively town by increasing the number of permanent residents in the station area. In addition, this project aims to improve the safety of the densely wooded urban area, which was vulnerable in terms of disaster prevention, by rebuilding fire-resistant buildings and using the land in an integrated manner. Combined with infrastructure improvements such as road widening and sidewalks, the project will improve the disaster preparedness and safety of the entire area, and will also contribute to securing evacuation routes in the event of a disaster and easing traffic congestion during normal times.
As described above, the Shakujii Koen Station South Exit West Area Type 1 Urban Redevelopment Project is a public-private partnership aimed at improving convenience in front of the station, creating a safe and secure community, and revitalizing the area. When completed, the project will create a new landmark high-rise complex in front of Shakujii-Koen Station, which is expected to strengthen the area's function as a hub of western Nerima Ward. The commercial space and plaza to be created by the redevelopment, together with the existing shopping area in the vicinity, will create a bustling atmosphere and increase the number of visitors to Shakujii Park, which is within walking distance, and will have a positive ripple effect on the entire area.

Daisuke Inazawa
Representative Director of INA&Associates Inc. Based in Osaka, Tokyo, and Kanagawa, he is engaged in real estate sales, leasing, and management. He provides services based on his extensive experience in the real estate industry. Based on the philosophy that “human resources are a company's most important asset,” he places great importance on human resource development. He continues to take on the challenge of creating sustainable corporate value.

.png)


