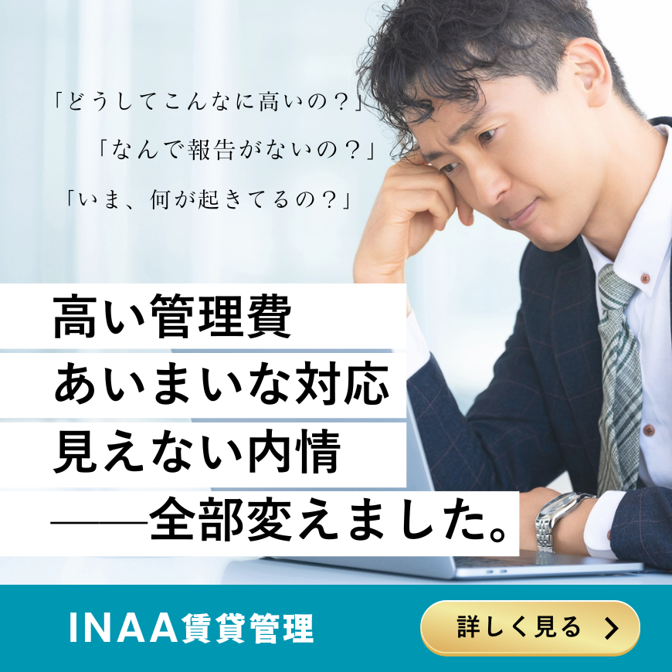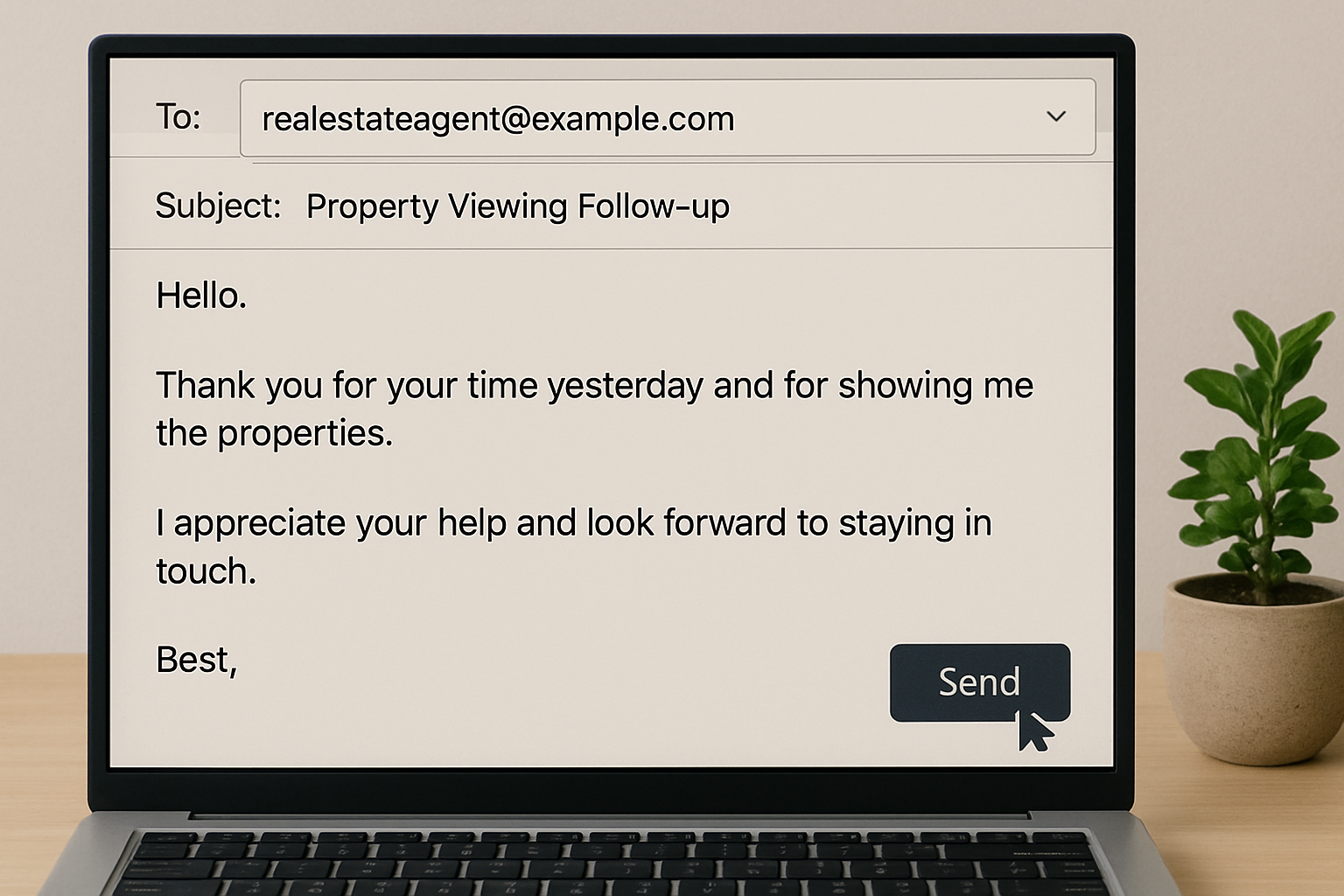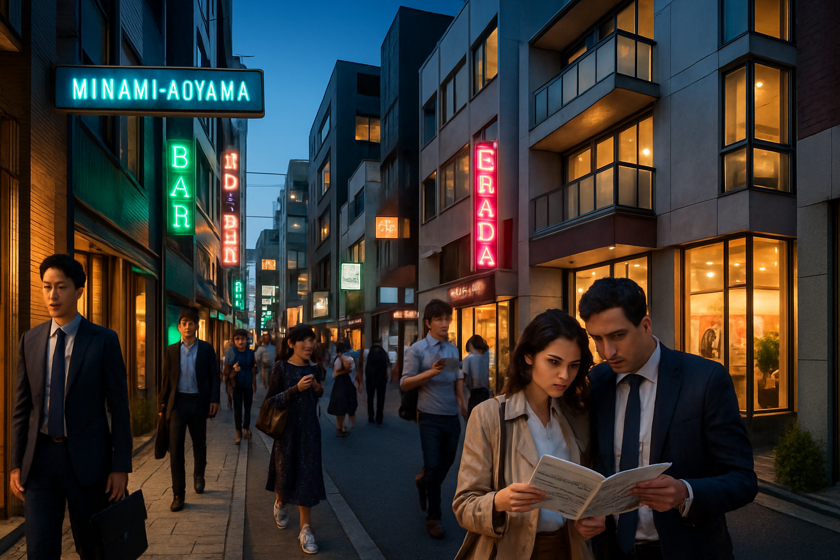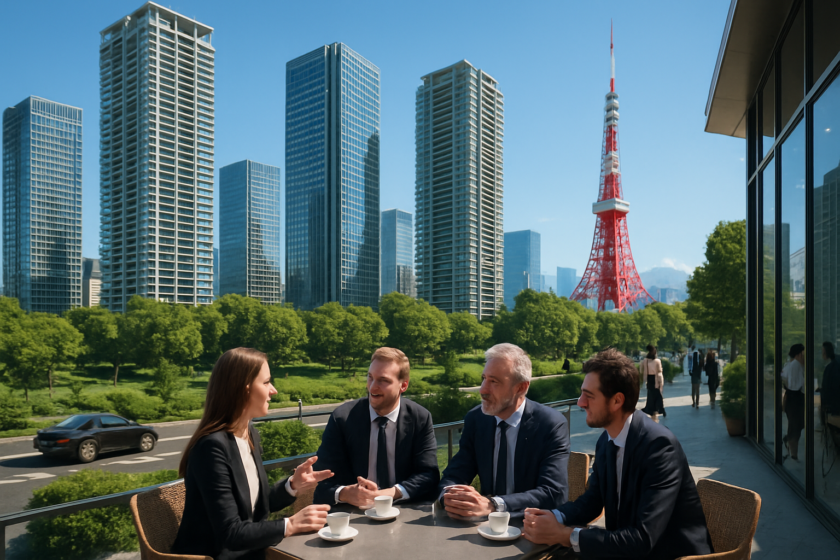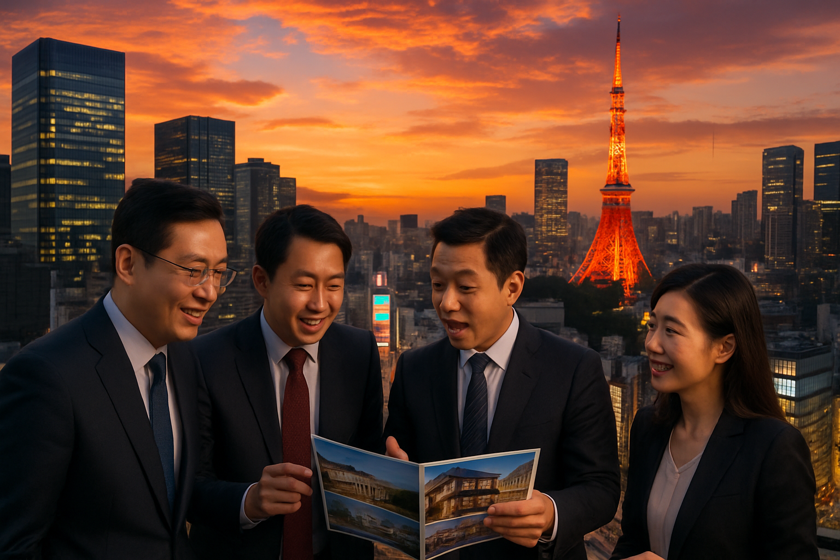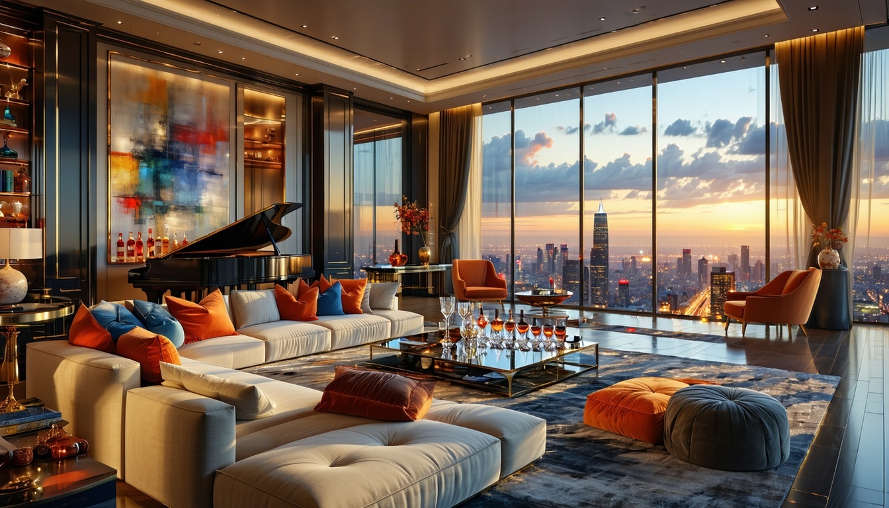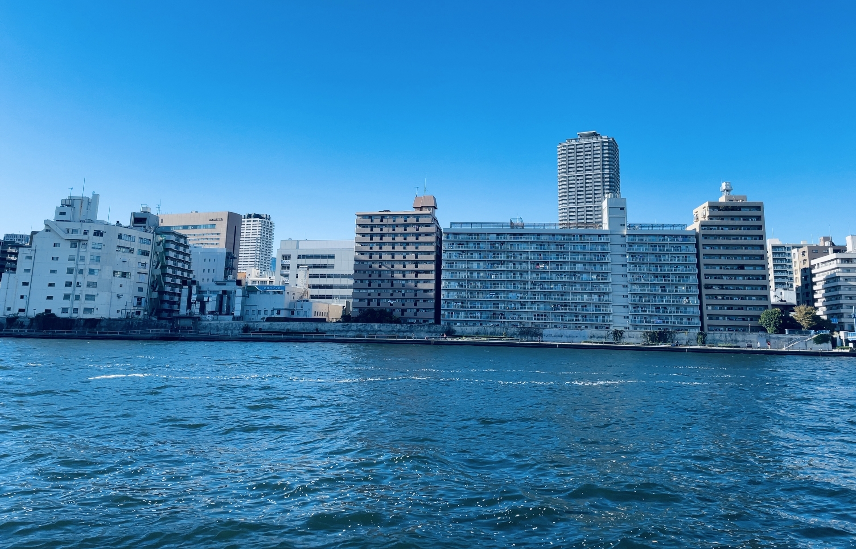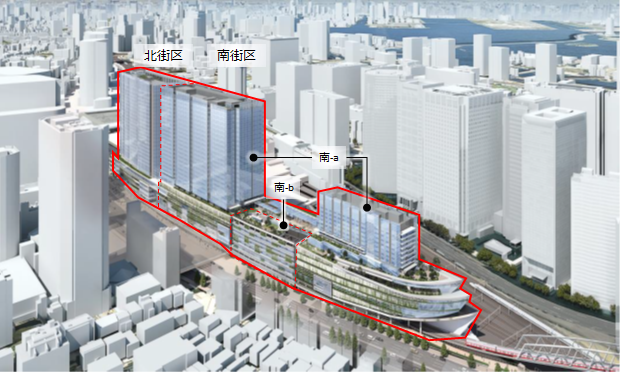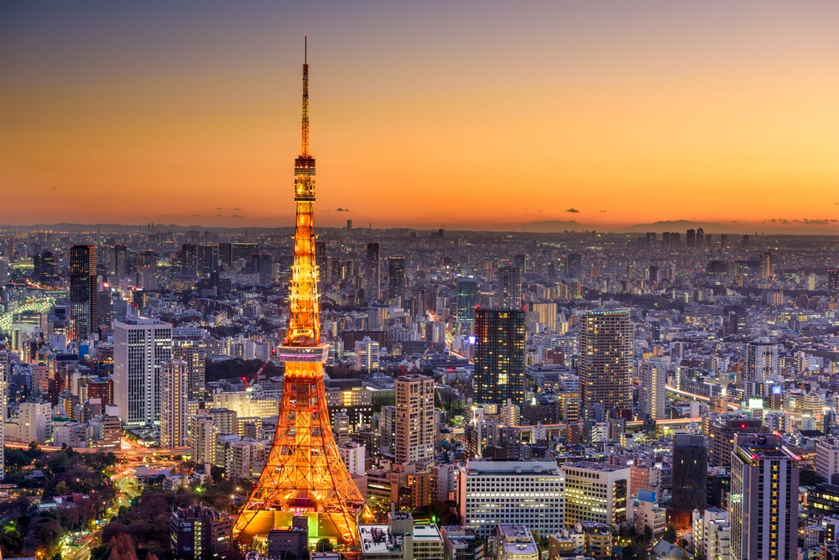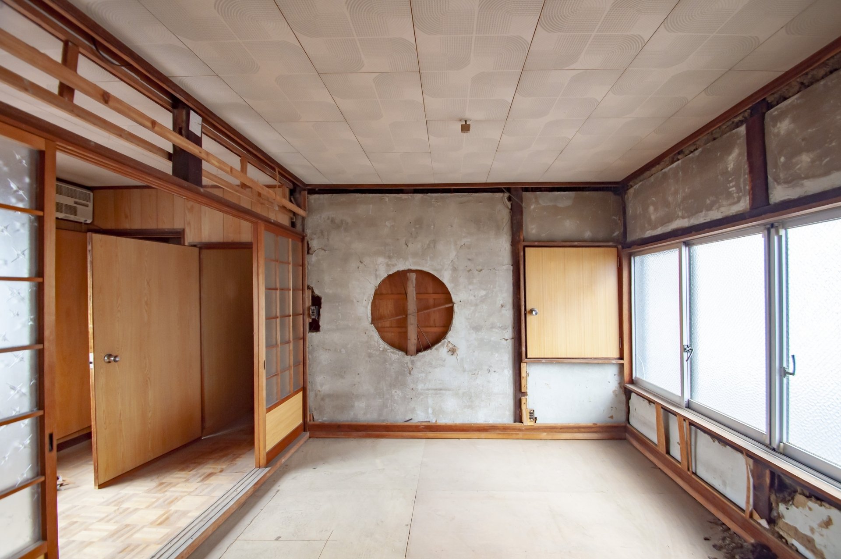Taken from the Tokyo Metropolitan Government website
The Roppongi 5-chome West Area Redevelopment Project (Roppongi 5-chome West Urban Area Redevelopment Project Type 1) is one of the largest redevelopment projects in Tokyo, covering a vast area adjacent to Roppongi Hills. The project, also known as the "Second Roppongi Hills," is being jointly promoted by Mori Building Co., Ltd. and Sumitomo Realty & Development Co.
Basic Information
- Official name: Roppongi 5-chome West Urban Area Redevelopment Project Type 1
- Location: Roppongi 5 and 6-chome, Azabu Juban 1-chome, Minato-ku, Tokyo
- Developer: Mori Building Co.
- Project area: approx. 10.3 hectares (approx. 80,000 square meters)
- Total floor area: approx. 1.08 million square meters
- Total project cost: approx. 800 billion yen (one of the largest redevelopment projects ever undertaken in Japan)
- Scheduled start of construction: FY2025
- Scheduled completion: FY2030
- Main concept: "A safe, secure, and verdant hilly city
Features of the project and outline of facilities

Quoted from the Cabinet Office website
Block A
Block A-1
- Skyscraper with 66 floors above ground and 8 floors below
- Height: approx. 327 meters (comparable to the Azabudai Hills Mori JP Tower, the tallest building in Japan)
- Main uses: offices, hotel, commercial facilities, cultural facilities, observatory facilities
- Total floor area: approx. 794,500 square meters
- Features: Observation deck on the top floor for a panoramic view of the city center
Block A-2
- 3-story building
- Main use: Temple
Block A-3
- 3 floors above ground and 1 basement floor
- Main use: Church
Block B
- 70 floors above ground and 5 floors below ground
- Height: approx. 288 meters (the tallest tower condominium in Japan)
- Principal uses: Residential (approx. 800 units), retail, office
- Total floor area: approx. 239,100 square meters
- Features: International standard residential facilities including 24-hour bilingual concierge service, porter service, fitness gym, etc.
Block C
- 6-story building
- Primary Use: School (Toyo Eiwa Jogakuin Elementary School, Toyo Eiwa Kindergarten)
- Total floor area: approx. 16,900 sqm
Block D
- 3 floors above ground, 1 basement floor
- Main uses: Event hall, hotel
- Features: Preservation of the existing International House of Japan and the garden of the former Iwasaki Residence
Block E
- 9 floors above ground, 3 floors below ground
- Principal uses: Residential, retail
- Total floor area: approx. 29,200 square meters
2. development background and objectives
Current issues
-
Traffic and accessibility issues
- Insufficient space around Roppongi Station and the intersection
- Many areas are not barrier-free.
- Convenience of transferring between stations is low (bus and cab stands are dispersed).
- Lack of a pedestrian network connecting the east and west sides of the district
- Steep pedestrian spaces due to the topography with elevation differences
-
Traffic environment issues
- Passing traffic between Gaien Higashi Dori and Loop Route 3 flows into the special ward roads
- Insufficient capacity of the right turn lane at the Roppongi 5-chome intersection
- Insufficient capacity of right turn lane at Shin-Ichibashi intersection
-
Disaster Prevention Issues
- Many narrow streets and dead-end roads
- Many old earthquake-proof buildings remain along emergency transportation roads
- Widespread landslide hazard special precautionary zones
Development Objectives
-
Enhancement of urban functions
- Strengthening of transportation functions around Roppongi Station
- Reinforcement of transportation functions such as the subway station
- Promote the concentration of cultural and international commercial, business, and cultural exchange functions
-
Improvement of international competitiveness
- Develop a living environment that meets the needs of a diverse range of people, including foreign residents, in terms of residence, culture, and education.
- Development of cultural, exchange (MICE) and lodging functions that take advantage of Roppongi's unique characteristics
- Establishment of an event hall (approx. 2,000 square meters) capable of hosting large-scale events such as international conferences
-
Enhancement of environment and disaster prevention
- Development of a 16,000-square-meter rooftop garden "Toshinomori (Forest in the Heart of Tokyo)
- Creation of a lush green space connected to the International House garden
- Securing a 5,000-square-meter holding area for people who have difficulty returning home in the event of a disaster
- Establishment of emergency stockpiles, wells for emergency use, etc.
Progress and Schedule
Planning for this redevelopment project began in March 2008 and is progressing as follows.
History to date
- March 2008: Roppongi 5-chome West Urban Area Redevelopment Preparation Association established
- End of 2011: Sumitomo Fudosan joins the project as a trustee
- November 2019: A new master plan is drawn up.
- Summer 2023: Mori Building and Sumitomo Real Estate submit urban planning proposal to Tokyo Metropolitan Government, etc.
- April 8, 2024: Urban planning for the Roppongi 5-chome West Urban Area Redevelopment Project is approved.
- FY2024: Receive approval to establish a redevelopment association
Schedule for the future
- FY2025: Approval of rights conversion plan and start of construction
- FY2030: Completion of the building
- FY2035: Completion of the Roppongi Station connecting passageway
Expected Benefits
Economic benefits
- Expected to grow into a core area in central Tokyo, comparable to the "Daimaru-Yuri" district around Tokyo Station, through synergistic effects with the surrounding redevelopment.
- Expected to attract approximately 60,000 visitors per day
- Contribute to strengthening Tokyo's competitiveness as an international business hub
Improvement of the urban environment
- Transformation of Roppongi into a townscape worthy of its name recognition
- Renewal of the cluttered Roppongi Station area
- Creation of a three-dimensional urban space with abundant greenery
- Preservation and utilization of historical resources (International House of Japan, etc.)
Strengthen international competitiveness
- Provide international-standard residential facilities for foreign high-level personnel
- Development of facilities capable of holding international conferences and other large-scale events
- Expansion of cultural and exchange functions
5. summary
The Roppongi 5-chome West Area Redevelopment Project (Roppongi Hills No. 2) is one of the largest urban redevelopment projects in Japan, scheduled for completion in 2030. Centered on two skyscrapers, one 327 meters high and the other 288 meters, the project will create an urban space complex with a concentration of office, residential, commercial, cultural, and educational facilities.
With a project cost of approximately 800 billion yen, this is not just a mere building, but a grand project that will transform the landscape of Roppongi. When completed, this redevelopment project is expected to make a significant contribution to the further internationalization and advancement of Roppongi.

Daisuke Inazawa
Representative Director of INA&Associates Inc. Based in Osaka, Tokyo, and Kanagawa, he is engaged in real estate sales, leasing, and management. He provides services based on his extensive experience in the real estate industry. Based on the philosophy that “human resources are a company's most important asset,” he places great importance on human resource development. He continues to take on the challenge of creating sustainable corporate value.

.png)
