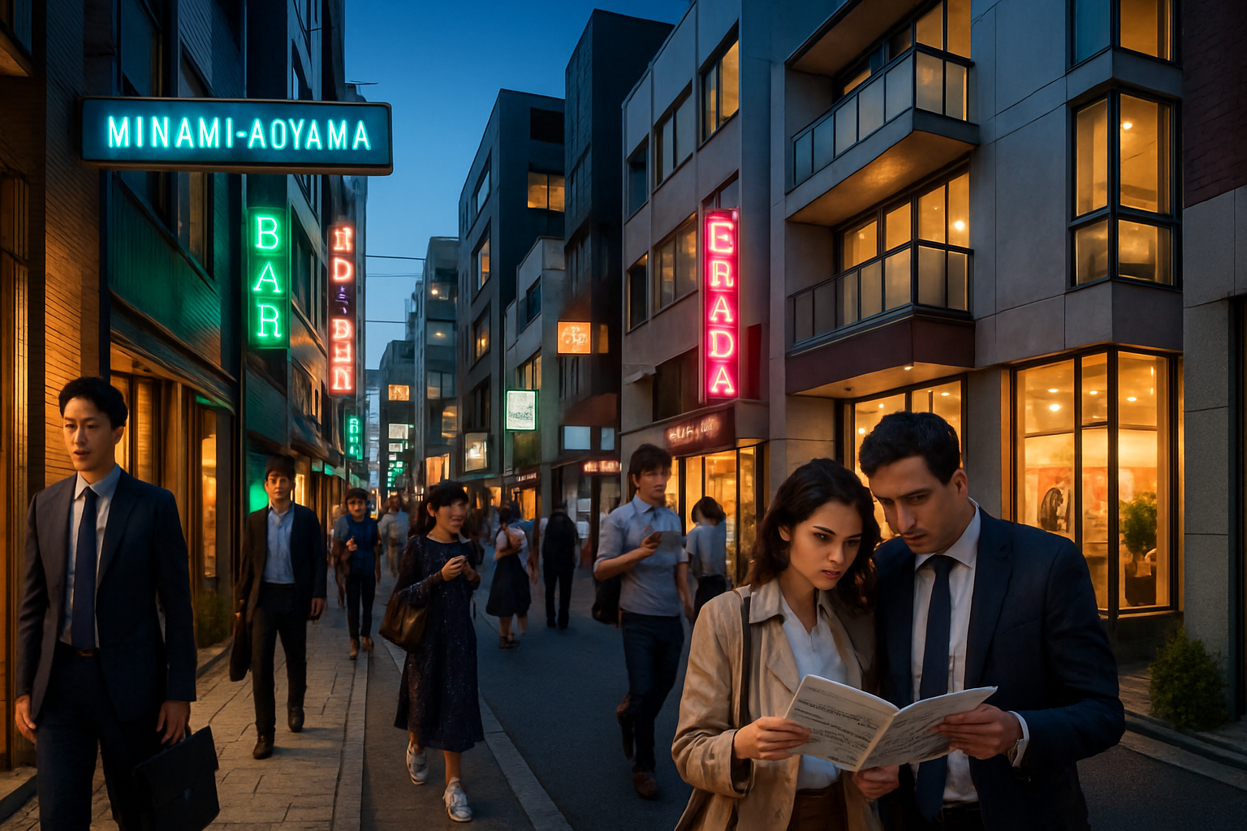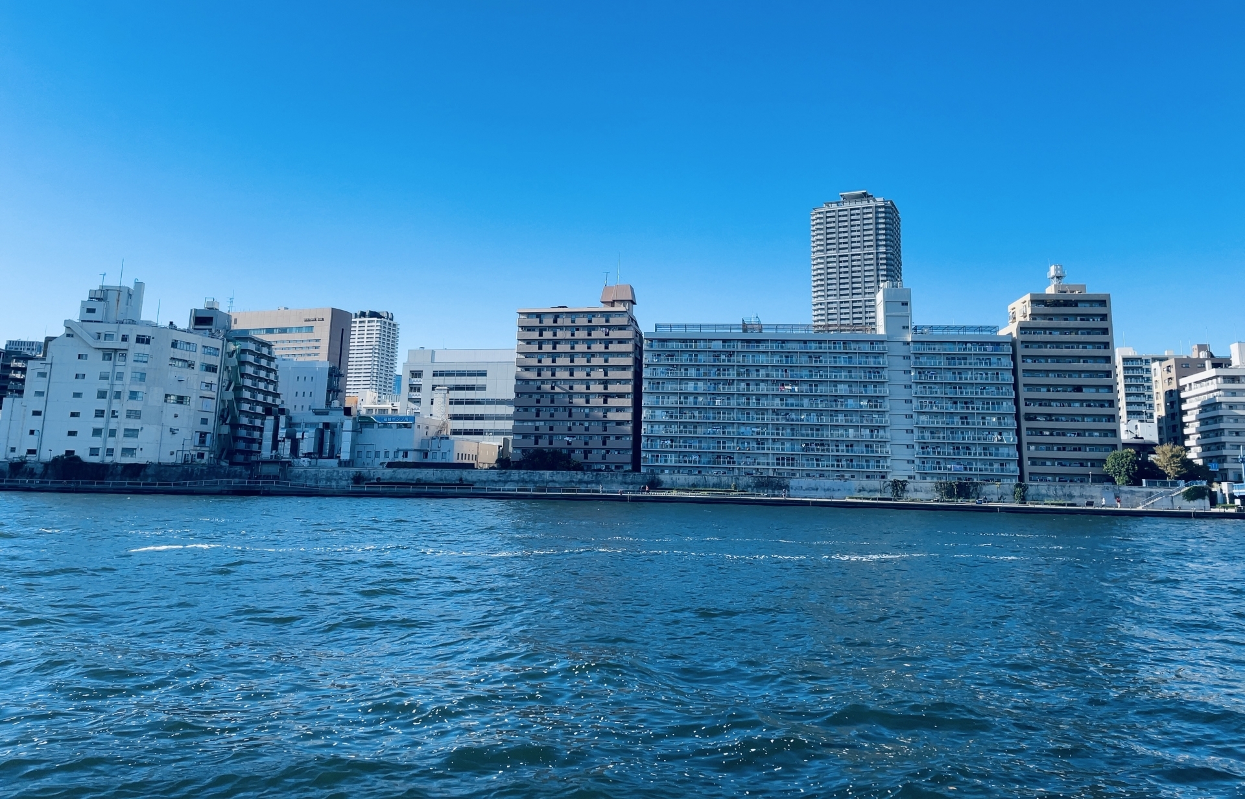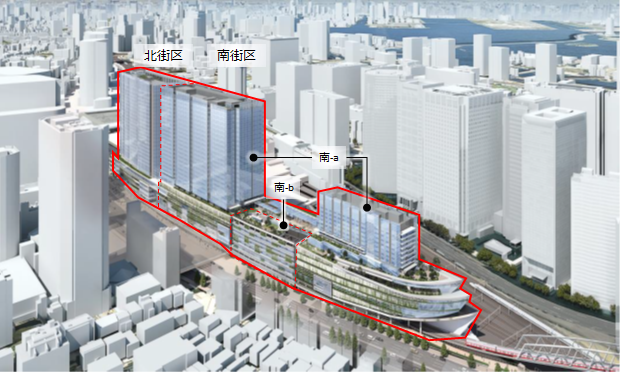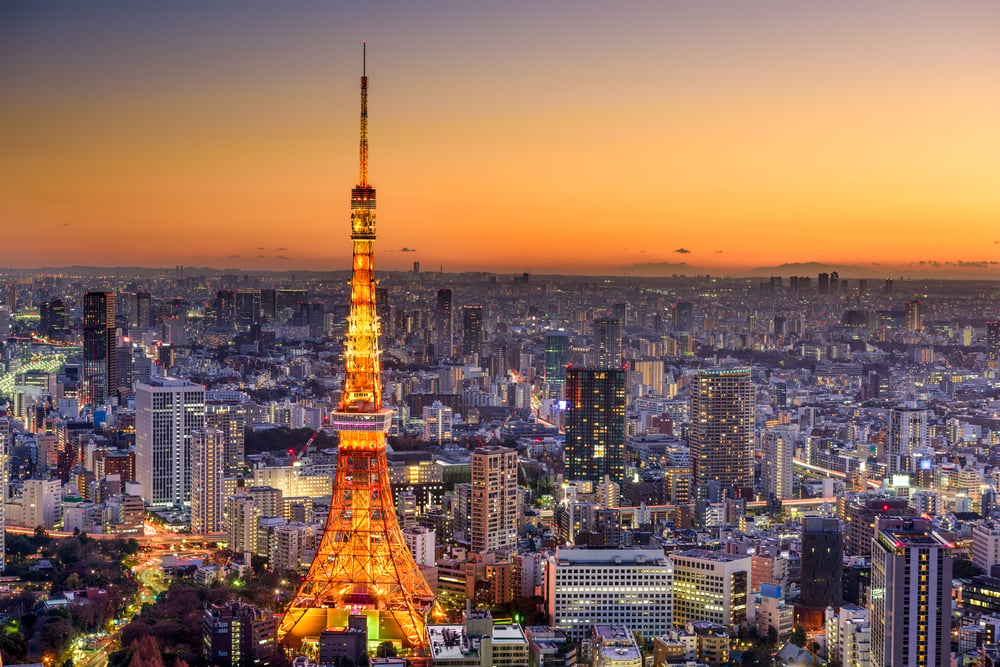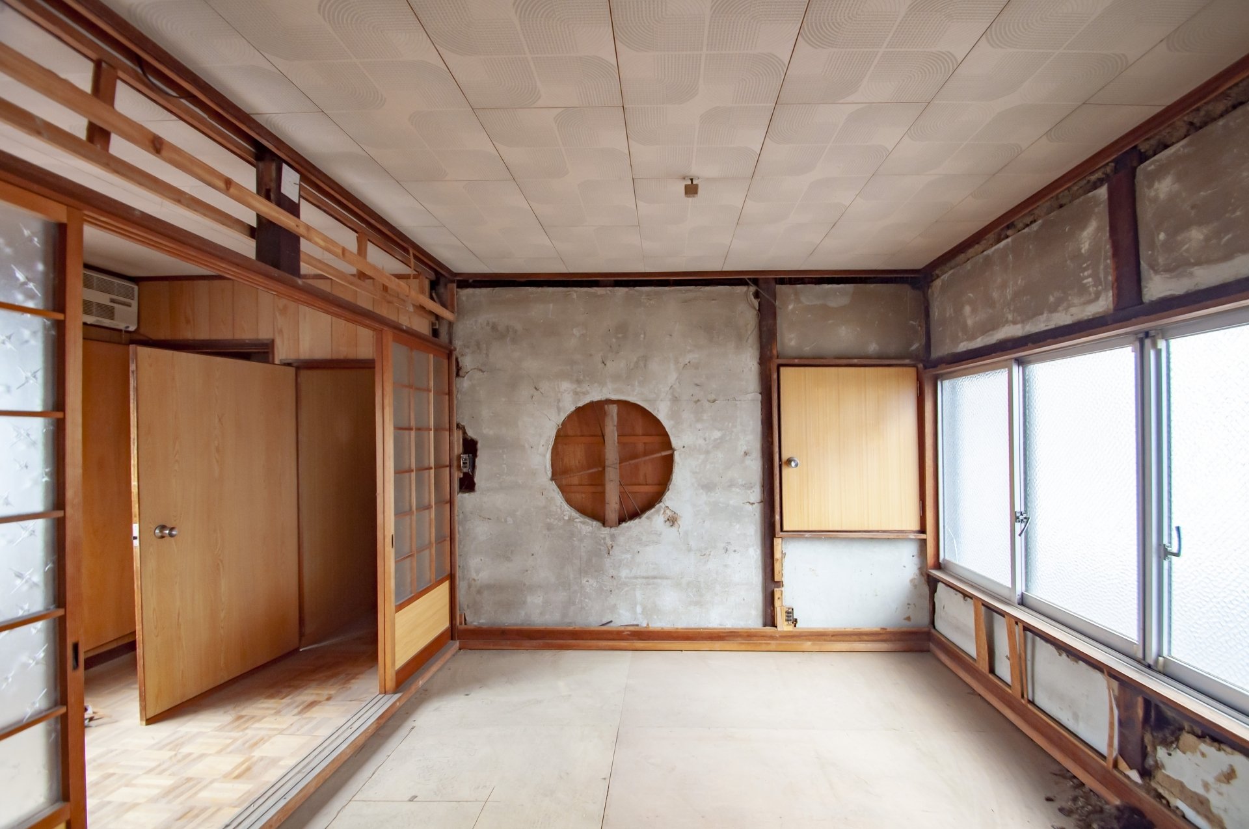
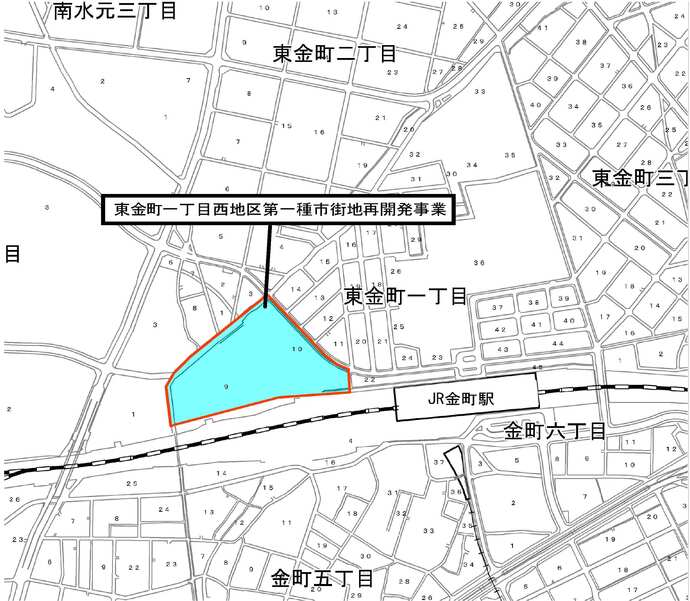
Quoted from the Katsushika Ward website
The Higashi Kanamachi 1-chome West Urban Area Redevelopment Project (hereinafter referred to as "the Project") is a large-scale redevelopment plan covering approximately 3 hectares on the west side of the north exit of Kanamachi Station on the JR Joban Line. The project aims to improve the safety and convenience of the area and create a lively atmosphere by integrally redeveloping the area, including aging commercial facilities (former site of Ito-Yokado Kanamachi store). The planned building is a complex facility centered on a 40-story, 150-meter-high high-rise tower that will house approximately 900 condominium units, as well as commercial and public facilities on the lower floors. As a unique feature of the project, the Kanamachi driving school course (rooftop driving school) will be redeveloped on the low-rise rooms to create a community hub that can be used by multiple generations, from those raising children to the elderly.
Participating Entities
The project is being implemented by the Higashi Kanamachi 1-chome West Urban Area Redevelopment Association, which is comprised of landowners, and major developers are participating in the redevelopment project as members (participating companies). Specifically, Mitsubishi Estate, Mitsubishi Jisho Residence, and Mitsui Fudosan Residential are participating as project partners. Sato Sogo Keikaku Inc. is in charge of the design, and Fujita Corporation has been appointed as the construction company (specified business agent). The establishment of the redevelopment association was approved by the Tokyo Metropolitan Government on April 28, 2021, and since then, the project has been carried out in cooperation with the project partners, the government, and the landowners.
Development Schedule
The Higashi-Kanemachi 1-chome West Area Redevelopment Project is planned in two phases to ensure that existing facilities can continue to operate. Construction of Phase I (first phase) began in October 2022 and will continue until May 2025 (May 2025). The low-rise commercial building currently under construction in Phase I is scheduled to be completed in July 2025, with a portion of the commercial facilities scheduled to open in August of the same year. After that, demolition of the former Ito-Yokado building, which will be used as the site of the new building, will begin, and Phase II construction (Phase II) will begin in fiscal 2026. In Phase II, construction of the high-rise residential tower and other facilities will proceed, with the grand opening scheduled for November 2030. The dissolution of the redevelopment association is expected to be approved in fiscal 2031, thus completing the project, which has been underway for more than 10 years. The second revision of the project plan was approved on February 14, 2025, and the total project cost is expected to be approximately 75.3 billion yen. This is a revision based on changes in circumstances, such as price hikes, and the project is being promoted in accordance with the latest financial plan.
Urban Planning Details
The project is being carried out based on an urban planning decision by Katsushika Ward and the Tokyo Metropolitan Government (November 2028), which also established a district plan for the area. During the planning stage, local explanatory meetings were held, and the plan was formulated in line with the future vision for the Kanamachi Station North Exit area as a whole. The project emphasizes the development of public spaces such as roads and plazas, as the narrowness of the pedestrian space and the lack of circulation in the area have become issues in response to the population increase. Specifically, the road on which the project site faces, "University of Science Avenue," is planned to be widened to include sidewalks, and a pedestrian network will be formed by creating a sidewalk-like open space around the perimeter of the site. In addition, an open space (plaza) will be created at the intersection of the street orthogonally to the Science University Avenue, creating a space that will serve as a bustling center for the community. These urban infrastructure improvements will create a safe and attractive urban environment and improve circulation around the station. The project is positioned as a Type 1 Urban Redevelopment Project in terms of urban planning, and is a comprehensive plan that aims to strengthen local disaster prevention functions and enhance public facilities, while receiving supportive measures such as relaxing zoning and floor-area ratios.
Facility Composition and Usage Plan
The facilities to be constructed in this redevelopment project are largely divided into low-rise buildings (commercial buildings) in Phase I and high-rise buildings (residential buildings and commercial/public buildings) in Phase II. In Phase I, a low-rise commercial building with five stories above ground and one below, approximately 28 meters high, is being constructed first. This building will house commercial facilities (retail and service stores) for the convenience of local residents, and the Kanamachi driving school's training course will be located on the rooftop. The building will also include a public bicycle parking lot and a parking lot for the local community, contributing to the improvement of the traffic environment around the station. In Phase II, a high-rise tower will be constructed as the core of the project. The tower building will have 40 stories above ground, 1 below, and 2 in the tower, and will be approximately 150 meters high. The residences will have a variety of plans ranging from one to four bedrooms with an average private floor area of approximately 67 square meters, catering to a wide range of needs, from families to singles to the elderly. In addition to commercial facilities, the lower floors of the tower building (ground to fourth floors) will house the Katsushika ward office (administrative service counter) and public facilities such as a banquet hall, which will serve as a base for administrative services and community interaction. Parking will be provided under these commercial and public floors and in the basement to accommodate private cars and visitors. Overall, the project will create an urban complex that integrates "residential (approximately 900 units) + commercial + public (administrative and disaster prevention) + special use (training school)".
Administrative and Community Actions
The government (Tokyo Metropolitan Government and Katsushika City) is actively supporting this project, providing various permits and financial backup. The project has been legally established through such important phases as the approval of the project plan by the Governor of Tokyo (in 2003) and the approval of the rights conversion plan (on August 18, 2022), and administrative procedures have been carried out as necessary until the latest approval of the plan modification in February 2025. Katsushika Ward is also cooperating with the project, both materially and spiritually, by providing ward-owned land for community development to enable staged construction. In addition, the ward has provided subsidies to the redevelopment association to cover part of the costs of ground investigation and design, compensation for the removal of existing buildings, construction of common facilities, land acquisition, and undergrounding of power lines, while also utilizing government subsidies and other funds. These administrative support measures have facilitated the realization of large-scale complex development, which would have been difficult for the private sector alone. In addition, this project is positioned as the core project of the "Kanamachi Station Area Community Development Plan" formulated by Katsushika Ward, and is part of an effort to revitalize the entire area in coordination with the station plaza improvement and other development plans in the area.
Meanwhile, local residents and the local community are also highly interested in the project. During the planning stage, local community meetings were held to explain the project and exchange opinions on the future vision of the area. In addition, as a measure to contribute to the local community during the construction period, a temporary bicycle parking lot (accommodating 139 bicycles and 10 motorcycles) has been established for the convenience of local residents. However, there are high expectations for the new commercial facility to be built as a result of this project. In fact, it has been announced that "York Foods Shin Kanamachi Store (tentative name) " (food supermarket) is scheduled to be the first tenant to move into the new facility, with plans to open in early fall 2025. Some local residents had hoped for a "revival of Ito-Yokado," and the food supermarket of York, which owns the store, will take on that role. The large building is expected to house several other specialty store tenants, including a clothing store and a drugstore, which are expected to replace the former supermarket. The local media has been talking about this landmark of the city being reborn, and local expectations and attention are expected to grow even higher in the years to come, from the partial opening in the summer of 2025to the completion of the entire complex by the end of 2030.

Daisuke Inazawa
Representative Director of INA&Associates Inc. Based in Osaka, Tokyo, and Kanagawa, he is engaged in real estate sales, leasing, and management. He provides services based on his extensive experience in the real estate industry. Based on the philosophy that “human resources are a company's most important asset,” he places great importance on human resource development. He continues to take on the challenge of creating sustainable corporate value.

.png)


