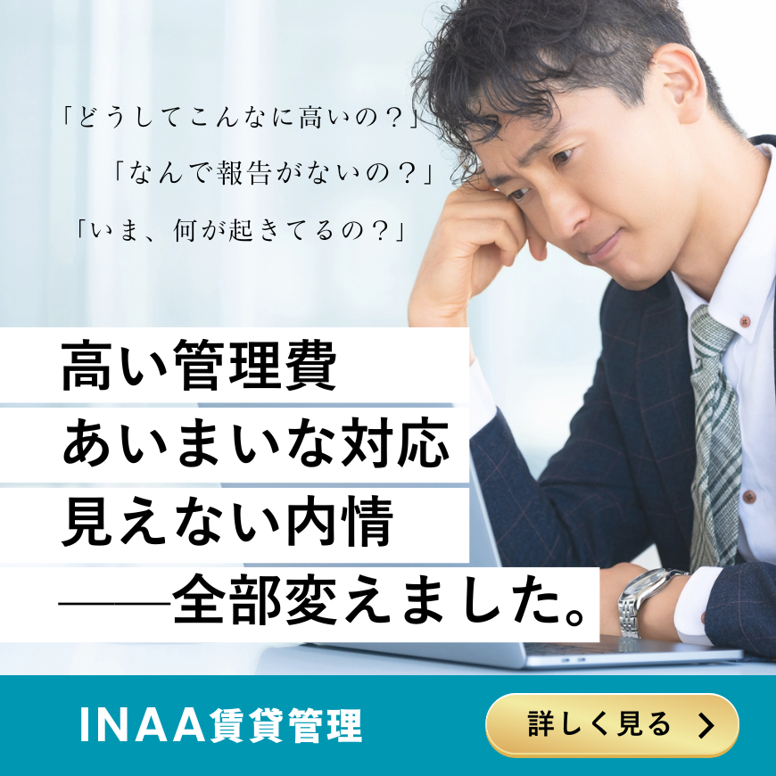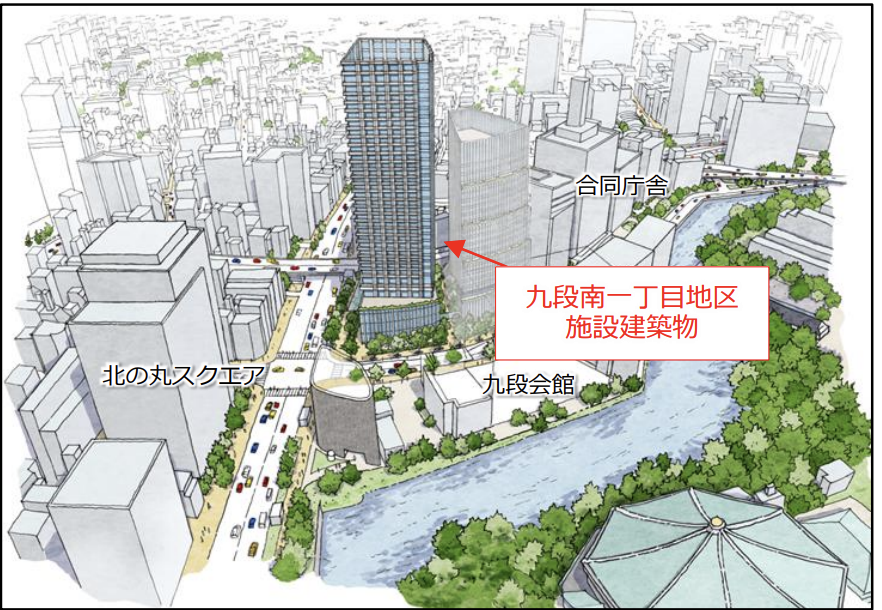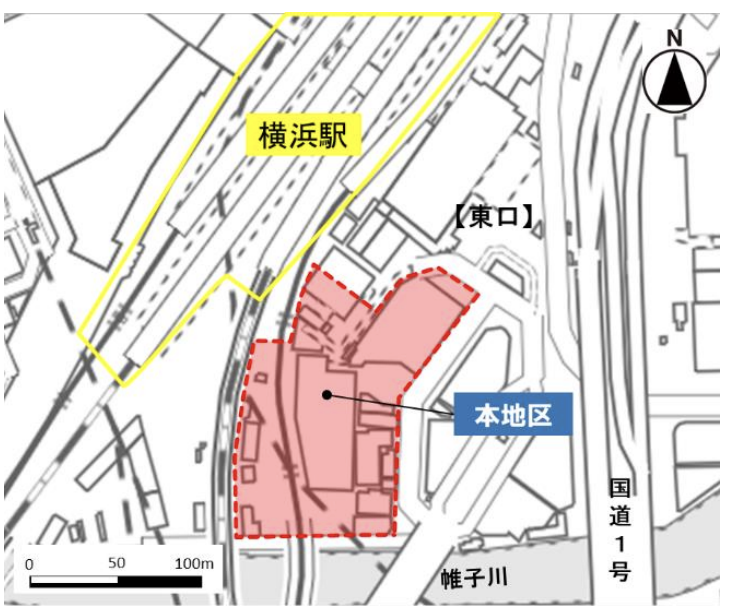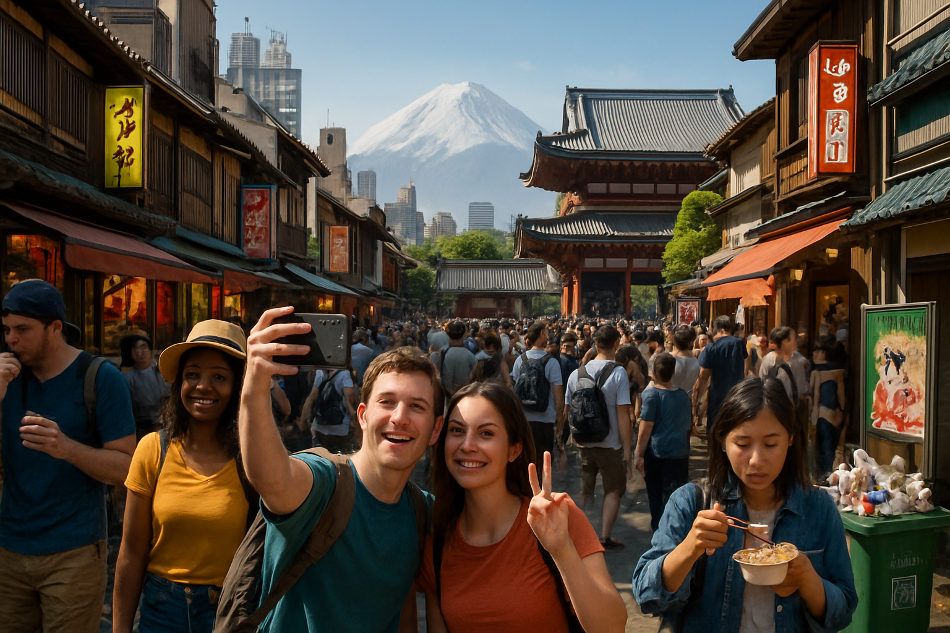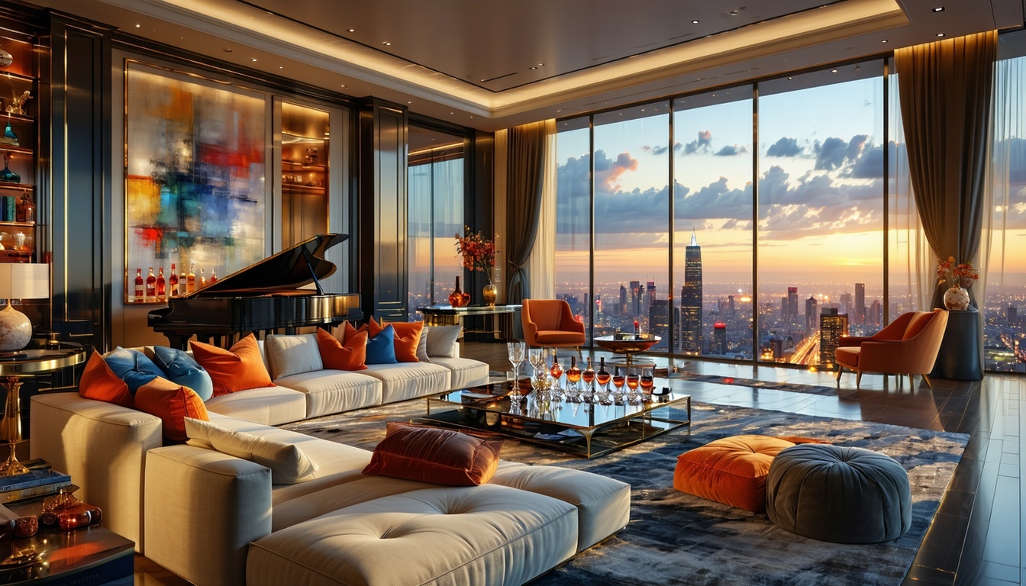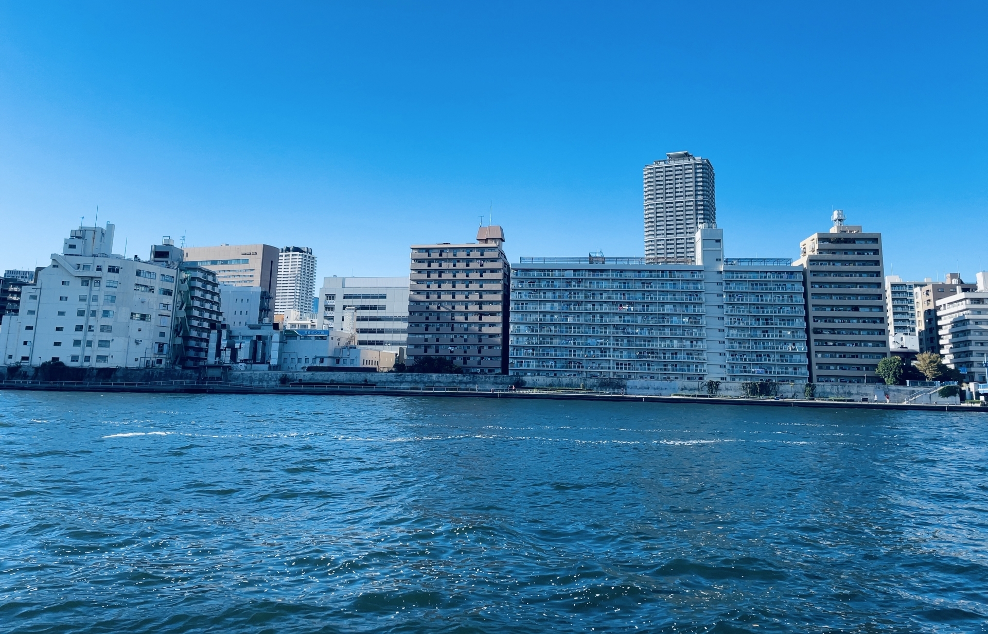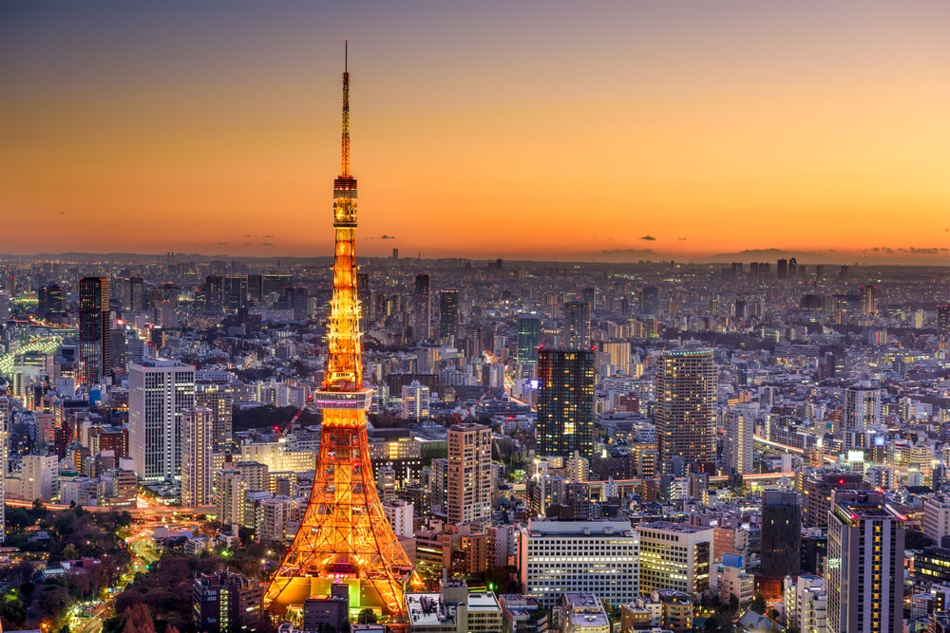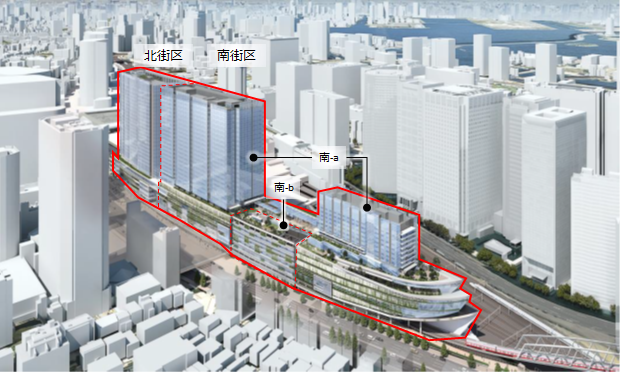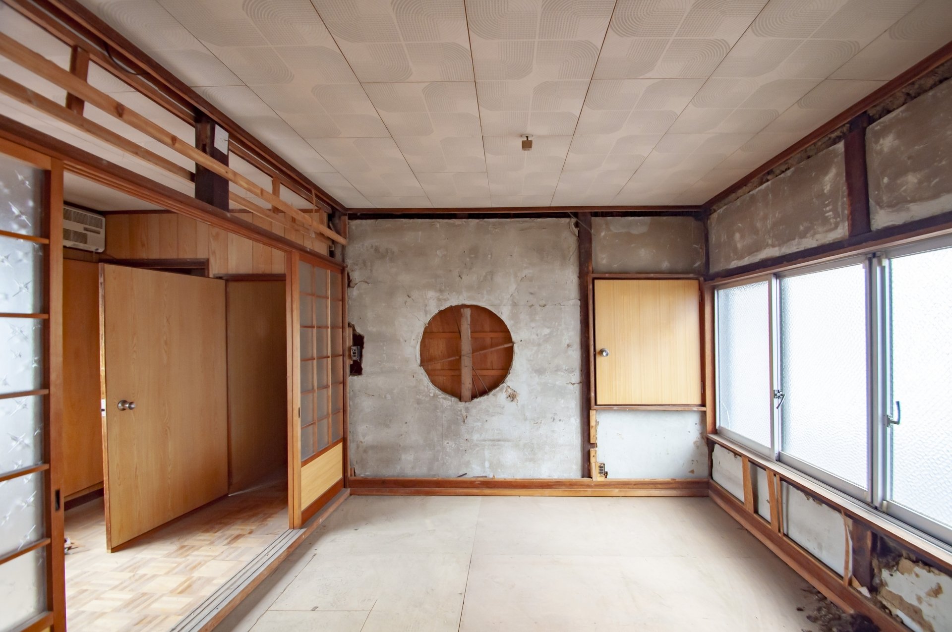
The "TOKYO TORCH" redevelopment project is underway on a grand scale in front of Tokyo Station. The new city block centered on Torch Tower, the tallest skyscraper in Japan, is emerging as a landmark befitting the gateway to Tokyo. As a real estate expert, this report provides an overview of the project, its latest progress, and the significance of urban development.
Overview of the TOKYO TORCH Project
TOKYO TORCH is a large-scale mixed-use redevelopment project being undertaken on a 3.1-hectare site in the Tokiwabashi district in front of the Nihonbashi exit of Tokyo Station, the largest such site in the Tokyo Station area. The developer, led by Mitsubishi Estate, is developing four buildings in phases over a period of more than 10 years as the fourth stage of the Otemachi Chain of Urban Renewal Projects, while maintaining the functions of the city center's critical infrastructure, including a sewage pump station and an electric substation in the city block.
The core of the project will be the 385-meter-high Torch Tower (Building B), which will be the tallest skyscraper in Japan when completed. The project also consists of the already completed "Tokiwanbashi Tower (Tower A)" (212 meters high), "Zenibeicho Building (Building D)," the "Substation Building (Building C)" to be constructed in the future, and "TOKYO TORCH Park," a large 7,000 square meter plaza in the center of the city block.

Project Progress
The project is being developed in phases, with the completion of "Tokiwabashi Tower" at the end of June 2021 and "Zenibeicho Building" at the end of March 2022. The groundbreaking ceremony for Torch Tower was held on September 27, 2023, and construction is currently underway, with an estimated progress rate of about 20% as of May 2025, with completion scheduled for the end of March 2028.
Tokiwabashi Tower (Tower A) is a 40-story, 212-meter-high building with a total floor area of 146,000 m2, consisting of office and retail facilities, and is already in operation. The exterior design reflects the desire to "drive Tokyo's growth for the next 100 years," with a "sword" design that opens up the future and "layers" that evoke the depths of history and tradition.
Features and Functions of Torch Tower
Torch Tower is an ultra-large mixed-use building with four basement levels and 62 floors above ground for a total floor area of approximately 553,000m2. The building integrates a wide variety of functions, including an observation deck, a residential building, an ultra-luxury hotel, and a 2,000-seat hall, in addition to high-rise offices and large-scale commercial functions with a standard floor area of approximately 2,000 tsubo.
The building was designed by an architectural design team with Mitsubishi Jisho Sekkei as the core architect, architect Sousuke Fujimoto for the top design, Yuko Nagayama for the low-rise design, and Takanori Fukuoka for the plaza design. In consideration of environmental aspects, the project has obtained preliminary Gold rank certification under LEED certification and preliminary WELL certification, and is expected to obtain Gold certification after construction is completed.
Development Concept Linking History and the Future
The TOKYO TORCH district was the location of the Tokiwabashi Gate, the main entrance to Edo Castle during the Edo period, and was an important gathering place for daimyo (feudal lords) from all over the country during the Edo period. In the Meiji era (1868-1912), the stone Tokiwa-bashi Bridge, which still exists today, was built, and in the early Showa era (1926-1989), the Senbei Pumping Station of the City of Tokyo was established. During the period of rapid economic growth, the area was developed in combination with infrastructure facilities such as sewage pump stations and electric substations.
Based on this historical background, the concept of TOKYO TORCH is defined as "a town that connects our thoughts and lights up the future. This concept expresses our wish to connect the history of this place and the wishes of the people involved in the project to the next generation, and to create new value together with the people who will live in this town in the future.
Value Creation through Cooperation with the Local Community
It should be noted that TOKYO TORCH is actively collaborating with local governments throughout Japan to promote the culture and attractions of Japan. Attempts are being made to introduce the unique culture and products of various regions of Japan in the heart of Tokyo, including "Tsukuba's Natural Grass" in Tsukuba City, Ibaraki Prefecture, "Nishikigoi Ponds" in Ojiya City, Niigata Prefecture, "Gold Ore on Sado Island" in Sado City, Niigata Prefecture, and "Giant Red Beko" in Fukushima Prefecture.
In addition, a market titled "TOKYO TORCH Market" is held on a regular basis, which not only sells local specialty products, but also serves as a place for community building by providing opportunities to experience and learn.
Impact and Significance to the Real Estate Market
From the perspective of the real estate industry, the TOKYO TORCH project has significance beyond mere large-scale development.
First is the upgrading and restructuring of urban functions. By realizing a highly challenging project of mixed-use development with infrastructure facilities, the project is an advanced model for creating new value while maintaining the functions of the city. This provides important insights for future urban renewal.
Second is our commitment to sustainability. Environmental and human health are being taken into consideration in the development of this project, including the acquisition of environmental certifications, abundant open spaces such as plazas and aerial walkways, the introduction of high-efficiency equipment, and the efficient reuse of rainwater and miscellaneous wastewater. These are indicative of the direction real estate development will take in the future.
Third is the creation of value through multiple functions. By developing a variety of functions such as offices, retail, hotels, residences, and halls in an integrated manner, we are creating vibrant 24-hour city blocks and increasing their overall value as real estate.
Future Prospects and Issues
The TOKYO TORCH project is scheduled for completion in 2028, but there are a number of issues that need to be addressed in the process and post-completion management of the project.
One is the change in demand for office space since the Corona Disaster. With the spread of teleworking, the functions and value required of offices are changing dramatically, and the question is how to utilize such a large office space.
Demand for hotels and commercial facilities is also in flux as inbound tourism recovers and the business environment changes. Amidst these uncertainties, a facility design and management system that can flexibly respond will be required.
It is also important to continue and develop partnerships with the local community. By building lasting relationships, rather than transient events, we can realize a "city that brightens and energizes Japan" in the true sense of the word.
Conclusion
The TOKYO TORCH project is a comprehensive urban development project that includes not only the hardware of constructing the tallest building in Japan, but also the software of emphasizing history and culture and valuing cooperation with the community. It is expected not only to be a new landmark for Tokyo, but also to become a base for connecting all parts of Japan and communicating the charm of Japan to the rest of the world.
As real estate professionals, we have much to learn from these large-scale developments. We are reminded that true value is created not only by buildings, but also by development that takes into account the lifestyles and experiences of the people who gather there, as well as their connection to the local community and society.
I sincerely hope that TOKYO TORCH will become, as its name suggests, "a light that brightens the world" and "a light that attracts the diverse people who will shape the future of Japan.

Daisuke Inazawa
Representative Director of INA&Associates Inc. Based in Osaka, Tokyo, and Kanagawa, he is engaged in real estate sales, leasing, and management. He provides services based on his extensive experience in the real estate industry. Based on the philosophy that “human resources are a company's most important asset,” he places great importance on human resource development. He continues to take on the challenge of creating sustainable corporate value.

.png)
