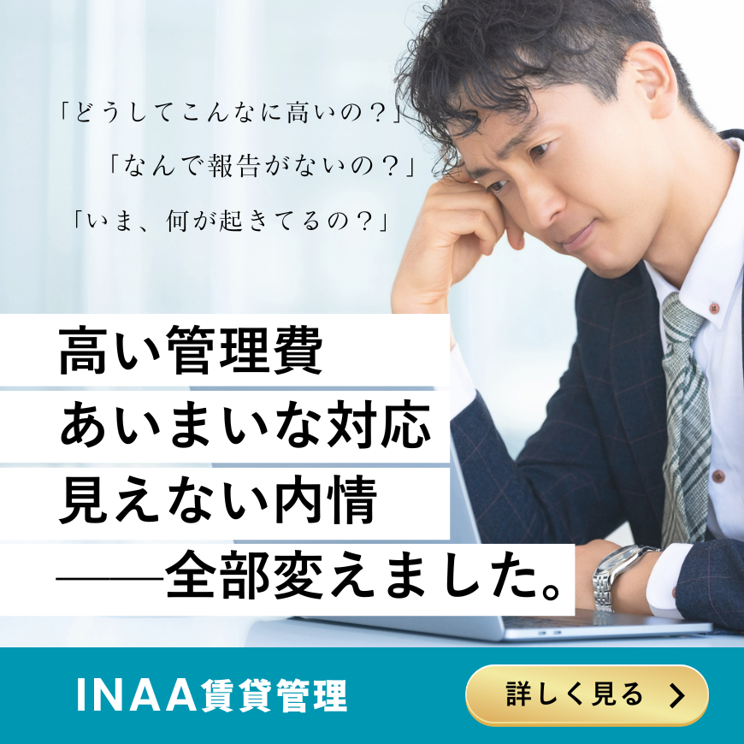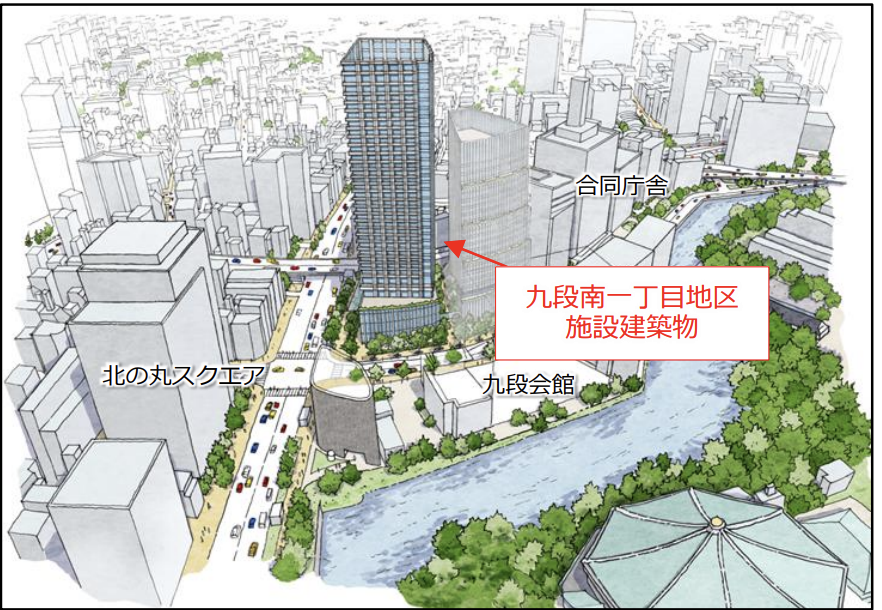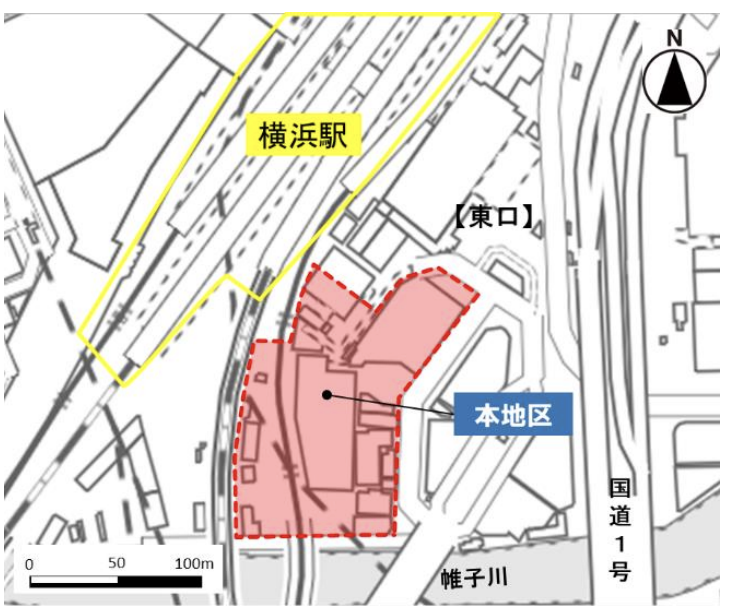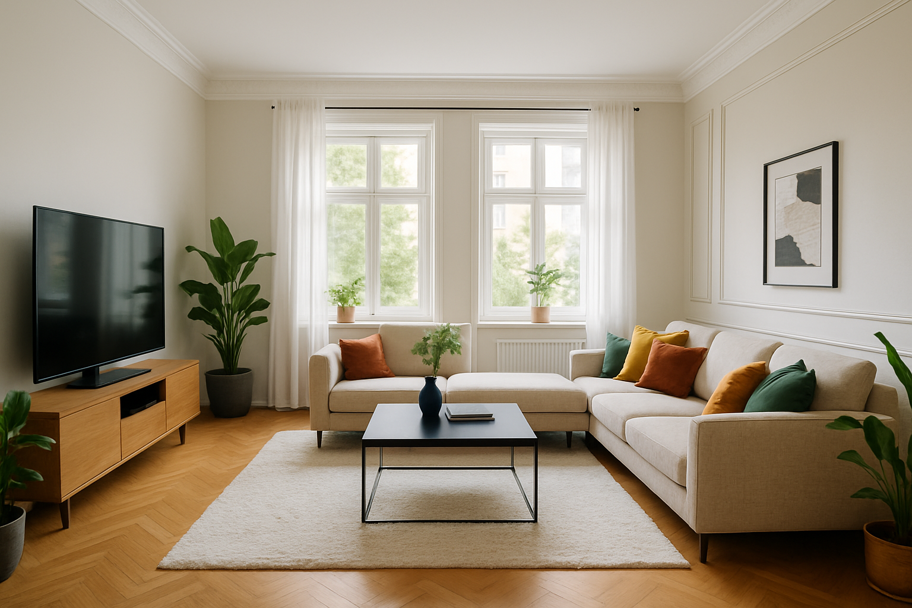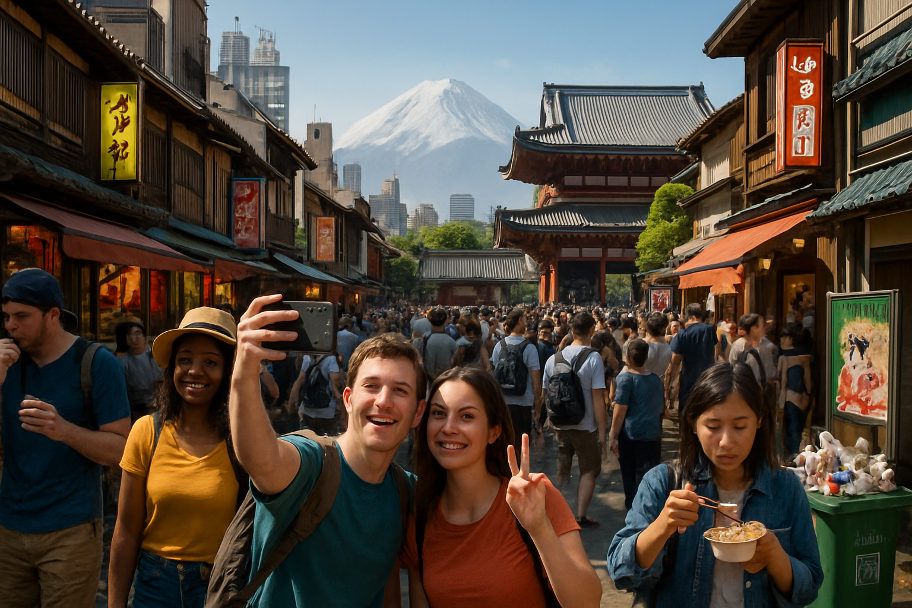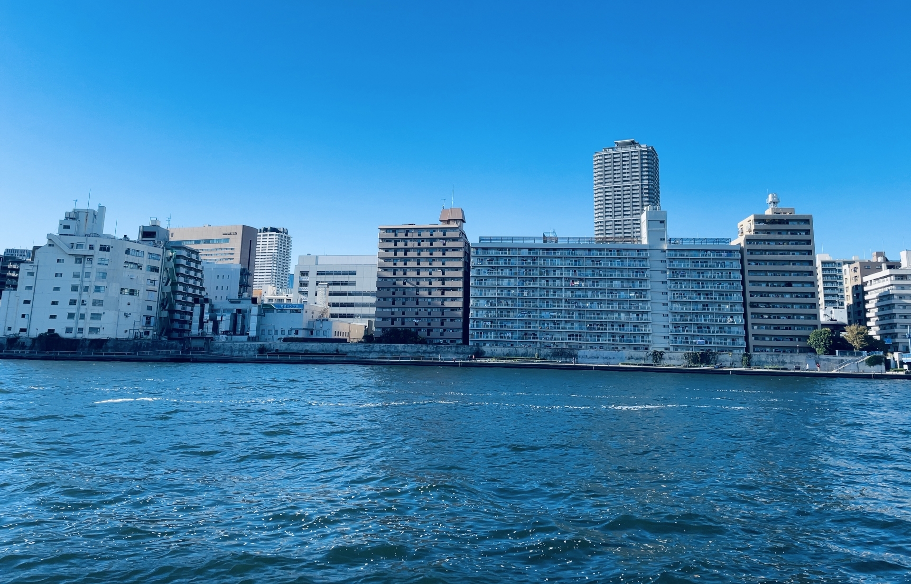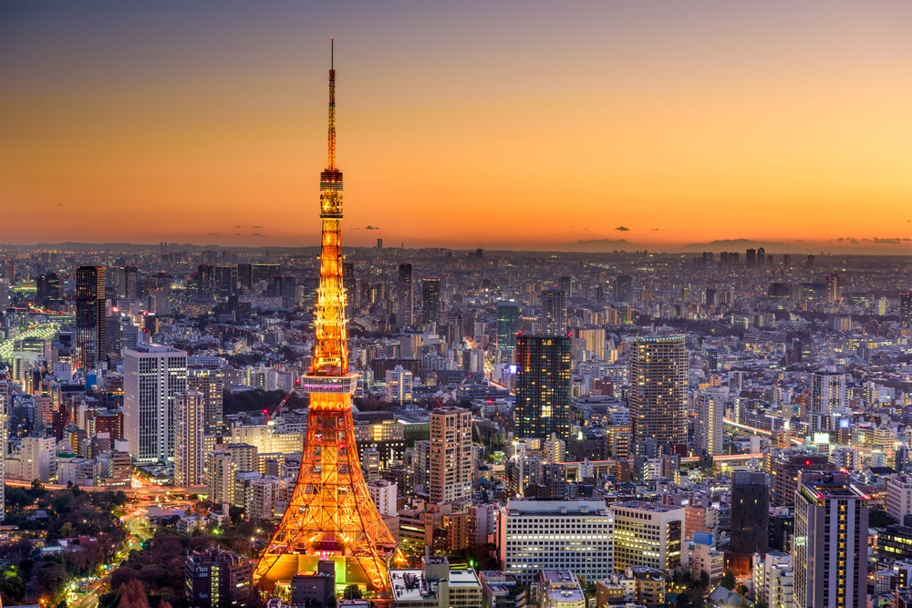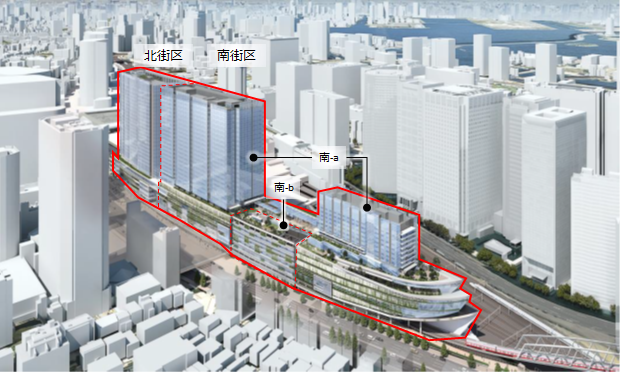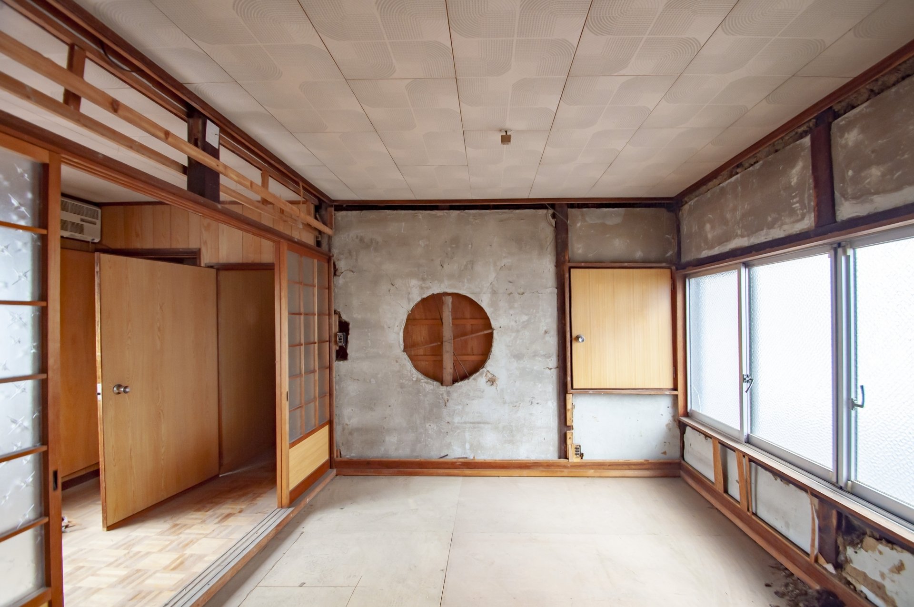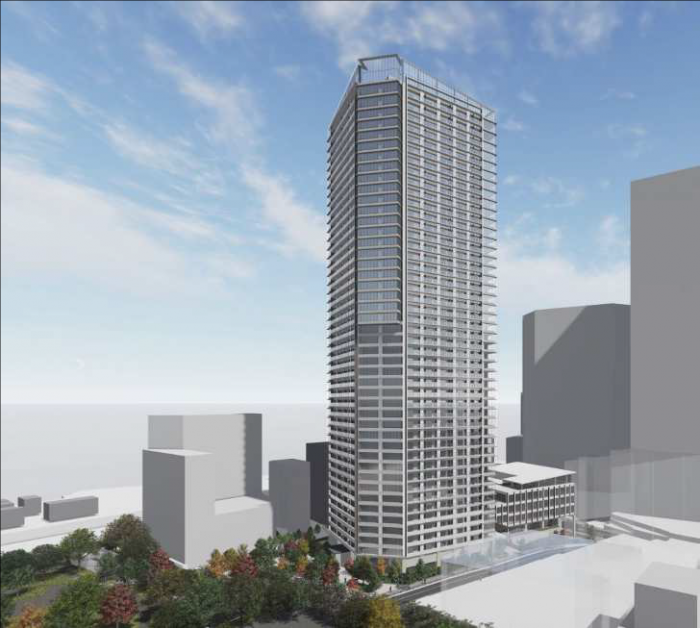The “Yaesu 1-chome North District First Type Urban Redevelopment Project” underway around the Nihonbashi Exit of Tokyo Station is a large-scale project aimed at creating an international financial hub and developing waterfront spaces along the Nihonbashi River. The groundbreaking ceremony was held on December 10, 2024, and phased development is progressing in the north and south blocks. This article provides a detailed overview of the redevelopment project, its features, and future prospects.
1. Overview of the Project
1.1 Basic Project Information
The “Yaesu 1-chome North District First-Class Urban Redevelopment Project” is a redevelopment project being carried out in the area adjacent to JR Tokyo Station's Nihonbashi Exit and the Nihonbashi River in Yaesu 1-chome, Chuo Ward, Tokyo.
- Implementing Entity: Yaesu 1-chome North District Urban Redevelopment Association
- Location: Yaesu 1-chome, Chuo Ward, Tokyo
- Area: Approximately 1.6 hectares (site area approximately 9,260 square meters)
- Project Cost: Approximately 172 billion yen
- Construction Start Date: November 19, 2024
- Groundbreaking Ceremony: December 10, 2024
- Designated Business Agent and Participating Members: Tokyo Buildings Co., Ltd., Tokyo Gas Real Estate Co., Ltd., Meiji Yasuda Life Insurance Company, Taisei Corporation
- Design and Construction: Taisei Corporation
- Exterior Design Supervision: Lagarda Row Architects (New York, USA)
According to the Tokyo Metropolitan Government's Urban Development Bureau, the project will be implemented in two phases, divided into a southern and northern district. The southern district will feature a 44-story high-rise building, while the northern district will include low-rise commercial facilities connected to the waterfront along the Nihonbashi River.
1.2 Main Progress and Future Schedule
This redevelopment project has been advanced following years of consideration and preparation:
- July 2015: Establishment of the Redevelopment Preparation Association
- October 2019: Urban Planning Decision
- November 2021: Approval of the Association's Establishment (Project Plan)
- September 2023: Approval of the Right Conversion Plan
- November 2024: Start of Construction Work
- 2029 fiscal year: Completion of the South District planned
- 2032 fiscal year: Completion of the North District planned
2. Architectural Plan and Facility Details
2.1 South District Plan
The South District will feature a super-high-rise mixed-use building that will serve as a landmark for the area around Tokyo Station's Nihonbashi Exit:
- Number of floors: 44 above ground, 3 below ground
- Height: Approximately 218 meters
- Total floor area: Approximately 185,500 square meters
- Structure: Steel-reinforced concrete, reinforced concrete, steel frame
- Main Uses:
- Low-rise section (Basement 1 to Ground Floor 2): Retail stores
- 2nd Floor: High-tech financial talent support facilities
- 6th to 9th Floors: Long-stay accommodation facilities
- 10th to 43rd Floors: Offices (standard floor area approximately 860 tsubo)
- Other: Parking lots, etc.
Notably, the long-term stay accommodation facility “SEN/KA TOKYO by The Crest Collection” will be located on floors 6–9. This marks the first entry into Japan of the top-tier luxury brand operated by Ascott Singapore, featuring 92 guest rooms, with an anticipated opening in the second half of the 2029 fiscal year.
2.2 North District Plan
The North District will feature low-rise facilities utilizing the waterfront space along the Nihonbashi River:
- Number of floors: 2 above ground
- Height: Approximately 12 meters
- Building area: Approximately 883 square meters
- Total floor area: Approximately 1,000 square meters
- Main uses: Retail stores, community facilities
The North District will be connected to the waterfront space along the Nihonbashi River, which is being developed as part of the undergrounding of the Metropolitan Expressway, and is expected to serve as a new community hub for the area.
3. Features and Objectives of the Project
This redevelopment project has multifaceted objectives that go beyond simply rebuilding existing structures. According to Tokyo Buildings Co., Ltd., the main features are as follows:
3.1 Development of waterfront space along the Nihonbashi River and pedestrian networks
- Development of multi-layered plaza spaces utilizing the upper portions of river embankments within the river area
- Creation of a gateway plaza symbolizing the Nihonbashi River community hub
- Creation of vibrant and community-oriented spaces through area management
- Development of pedestrian networks at ground and underground levels, including underground passages
- Construction of an underground passage connecting Tokyo Station and Nihonbashi Station
- Cooperation toward the realization of the Tokyo Expressway Nihonbashi Underground Project
3.2 Formation of a financial hub contributing to enhanced international competitiveness
- Supporting the activities of international financial talent by leveraging the location connecting Otemachi and Kabutocho
- Strengthening international financial and MICE functions through collaboration with urban mixed-use MICE hubs
- Establishing facilities to support highly skilled financial talent
3.3 Enhancing disaster response capabilities and reducing environmental impact
- Networking of cogeneration systems (CGS) and district heating and cooling facilities
- Strengthening business continuity functions through the development of emergency power generation facilities
- Establishing spaces for accommodating evacuees and disaster preparedness warehouses
These features are based on the “Nihonbashi Riverfront Area Urban Development Vision 2021” and aim to revitalize the entire area and enhance its international competitiveness.
4. Positioning and Significance in Regional Planning
4.1 Positioning in the Nihonbashi Riverfront Area Urban Development Vision
The Yaesu 1-chome North District has been given an important position in the “Nihonbashi Riverfront Area Urban Development Vision 2021” formulated by Chuo Ward. This vision aims to revitalize the entire Nihonbashi Riverfront Area as a “Nihonbashi River Exchange Hub” that combines history and tradition with new creativity and vitality.
Specifically, the Yaesu 1-chome North District is positioned as the gateway connecting Tokyo Station and the Nihonbashi area, and is recognized as an important area for promoting attractive urban development that leverages waterfront spaces in collaboration with surrounding redevelopment projects.
4.2 Collaboration with the Nihonbashi Section Undergrounding Project of the Metropolitan Expressway
This redevelopment project is closely related to the undergrounding project of the Nihonbashi section of the Metropolitan Expressway. The Nihonbashi Section Undergrounding Project, being promoted by the Metropolitan Expressway Company, aims to restore the historical landscape from the Edo period by moving the elevated expressway above the Nihonbashi River underground and to create a new townscape that utilizes the waterfront space.
The underground construction is scheduled to be completed in 2035, and the removal of the elevated structure is planned for the 2040 fiscal year. The northern district of the Yaesu 1-chome North Area is planned to be integrated with the waterfront space along the Nihonbashi River, which will be developed as part of the undergrounding project.
4.3 Relationship with the Tokyo Station Front 3 Areas Redevelopment Project
The Yaesu 1-chome North District First Type Urban Redevelopment Project is being carried out as part of a large-scale redevelopment plan known as the “Tokyo Station Front 3 Districts Redevelopment.” This redevelopment includes the already completed “Tokyo Midtown Yaesu” and the currently under construction “Yaesu 1-chome East District” and “Yaesu 2-chome Central District.”
Of particular note is the “Bus Terminal Tokyo Yaesu” to be developed in the underground space of these three districts, which is planned to become one of Japan's largest high-speed bus terminals with a total of 20 bays upon completion. This will significantly enhance the transportation hub function of the Tokyo Station area.
5. Progress Status and Future Outlook
5.1 Current Progress Status
The groundbreaking ceremony was held on December 10, 2024, and construction work in the South District has begun in earnest. Demolition of existing buildings is nearly complete, and foundation work has commenced.
5.2 Collaboration with Surrounding Areas
This project is not a standalone initiative but is closely coordinated with surrounding redevelopment projects and urban planning:
- Development of an underground passage connecting Tokyo Station and Nihonbashi Station
- Creation of a continuous waterfront space along the Nihonbashi River
- Synergistic effects with surrounding projects such as “Tokyo Midtown Yaesu”
- Coordination with the undergrounding of the Nihonbashi section of the Metropolitan Expressway
These collaborations are expected to enhance the overall appeal and convenience of the area.
5.3 Future Vision of the Completed Area
Upon completion of the South District (scheduled for 2029) and North District (scheduled for 2032), this area is expected to feature the following characteristics:
- Function as an international financial and MICE hub
- Concentration of diverse urban functions, including high-end accommodation facilities
- Attractive waterfront spaces utilizing the Nihonbashi River
- An important transportation hub connecting Tokyo Station and Nihonbashi
- A safe and secure urban space with high disaster resilience
In particular, when the undergrounding of the Metropolitan Expressway is completed around 2040, the space above the Nihonbashi River will be opened up, creating a more open and vibrant urban environment.
6. Social Significance of the Project
6.1 Enhancing Tokyo's Competitiveness as an International Financial Center
This redevelopment project is expected to contribute to enhancing Tokyo's competitiveness as an international financial center. By establishing facilities to support highly skilled financial professionals and improving the international business environment, the project will promote the concentration of financial-related companies and talent.
6.2 Urban Regeneration Through the Fusion of History and the Future
By restoring the historical landscape along the Nihonbashi River while introducing state-of-the-art urban functions, the project will create a unique urban space where history and the future are seamlessly integrated. This symbolizes Tokyo's vision of developing as an international city while respecting Japan's traditional culture.
6.3 Sustainable Urban Development with Consideration for the Environment and Disaster Prevention
Initiatives that take into consideration the environment and disaster prevention, such as the introduction of cogeneration systems, the networking of district heating and cooling facilities, and the development of spaces to accommodate people unable to return home in the event of a disaster, are incorporated into the plan. These are important initiatives for sustainable urban development.
7. Summary
The Yaesu 1-chome North District First Type Urban Redevelopment Project is an important redevelopment project in the area surrounding the Nihonbashi Exit of Tokyo Station. With multiple objectives, including the formation of an international financial hub, the development of waterfront spaces along the Nihonbashi River, and the construction of a pedestrian network connecting Tokyo Station and Nihonbashi, the project aims to enhance the overall appeal and functionality of the area.
Scheduled to begin construction in 2024 and be completed in phases between 2029 and 2032, this project will collaborate with the Tokyo Expressway Nihonbashi Section Undergrounding Project to create a new urban space where history and the future converge. It is a noteworthy project that will contribute to strengthening Tokyo's international competitiveness and promoting sustainable urban development.

Daisuke Inazawa
Representative Director of INA&Associates Inc. Based in Osaka, Tokyo, and Kanagawa, he is engaged in real estate sales, leasing, and management. He provides services based on his extensive experience in the real estate industry. Based on the philosophy that “human resources are a company's most important asset,” he places great importance on human resource development. He continues to take on the challenge of creating sustainable corporate value.

.png)
