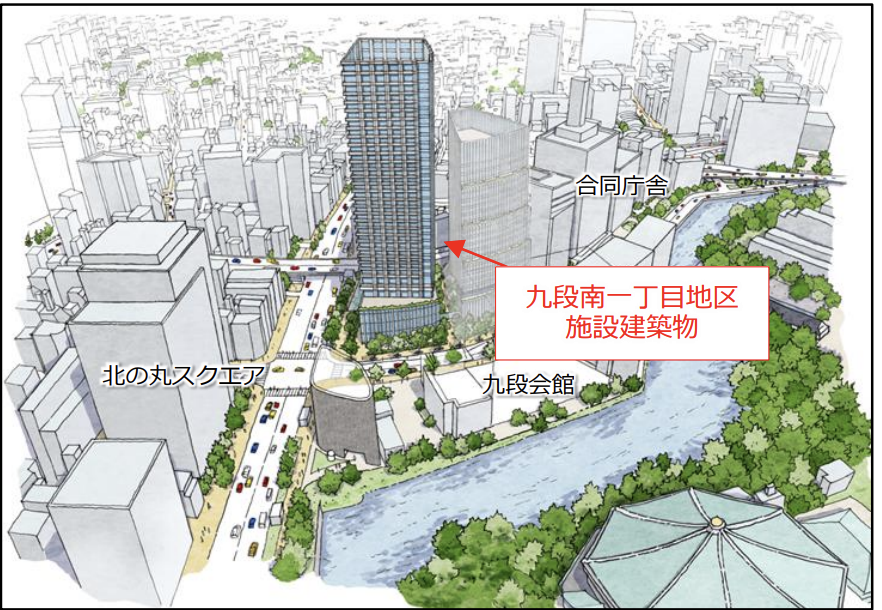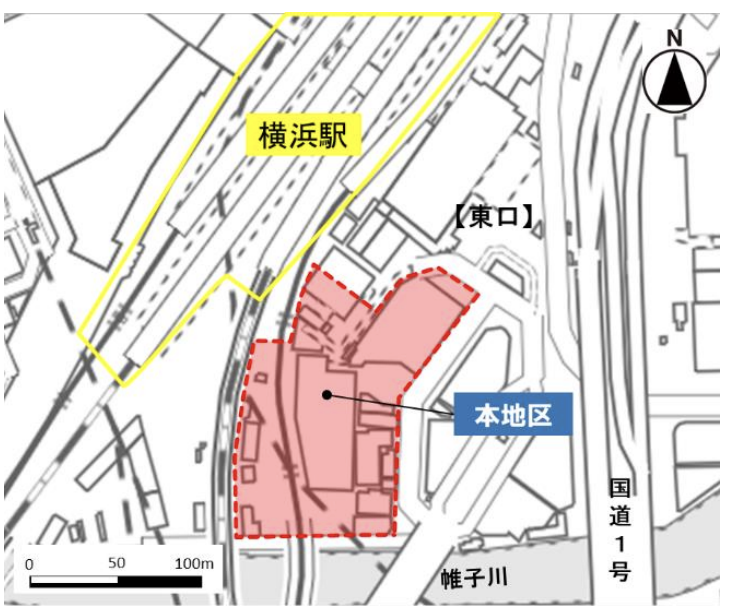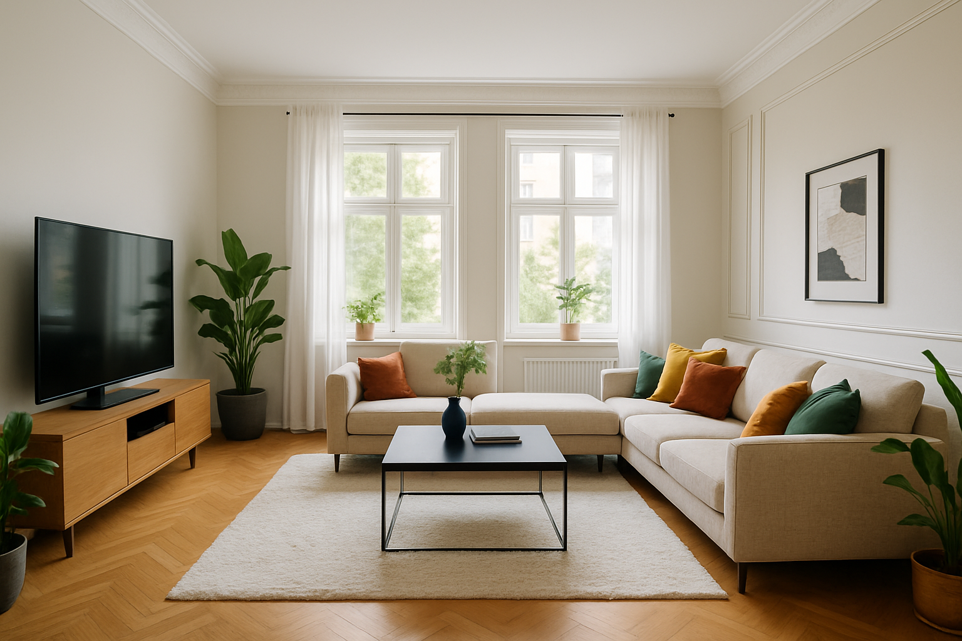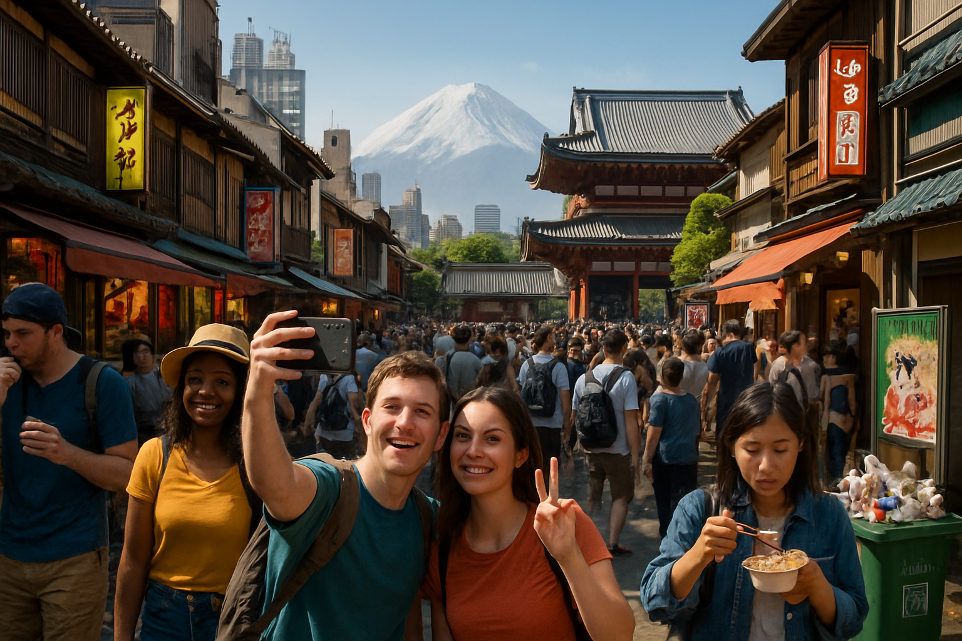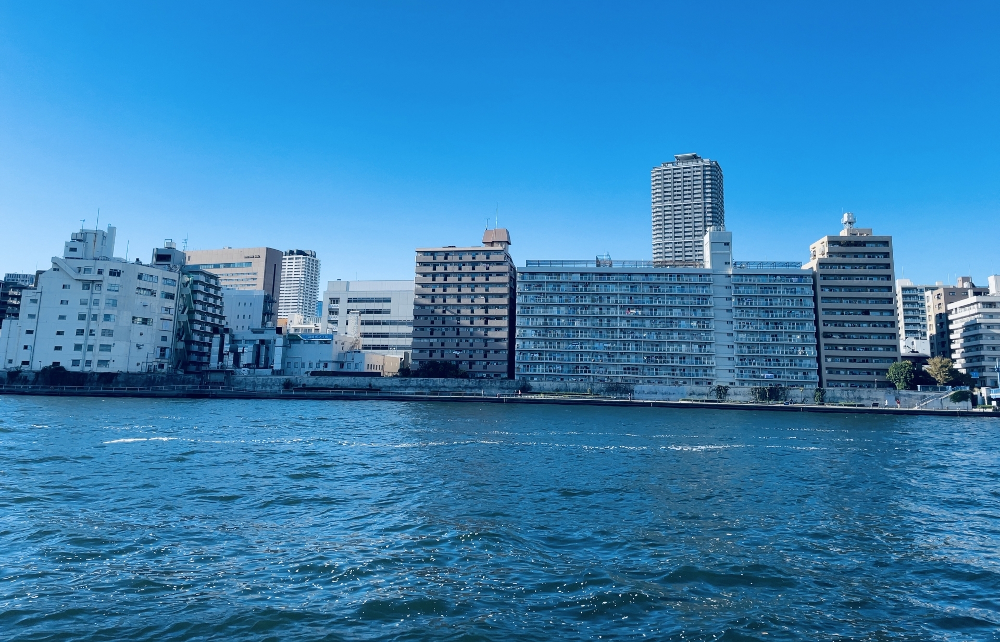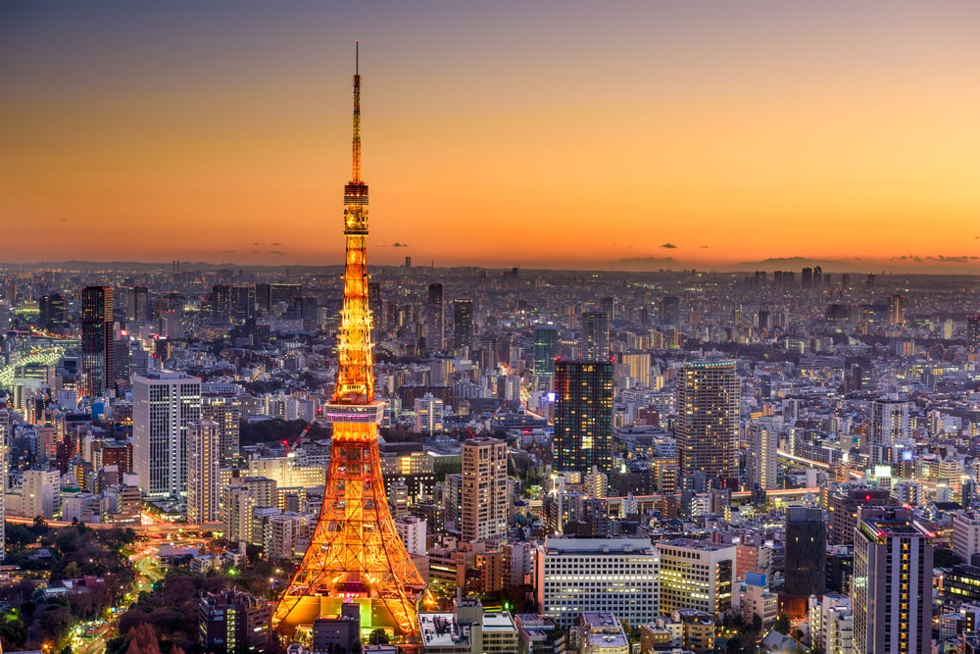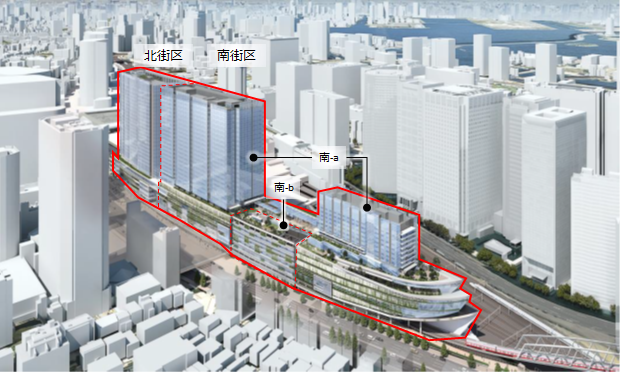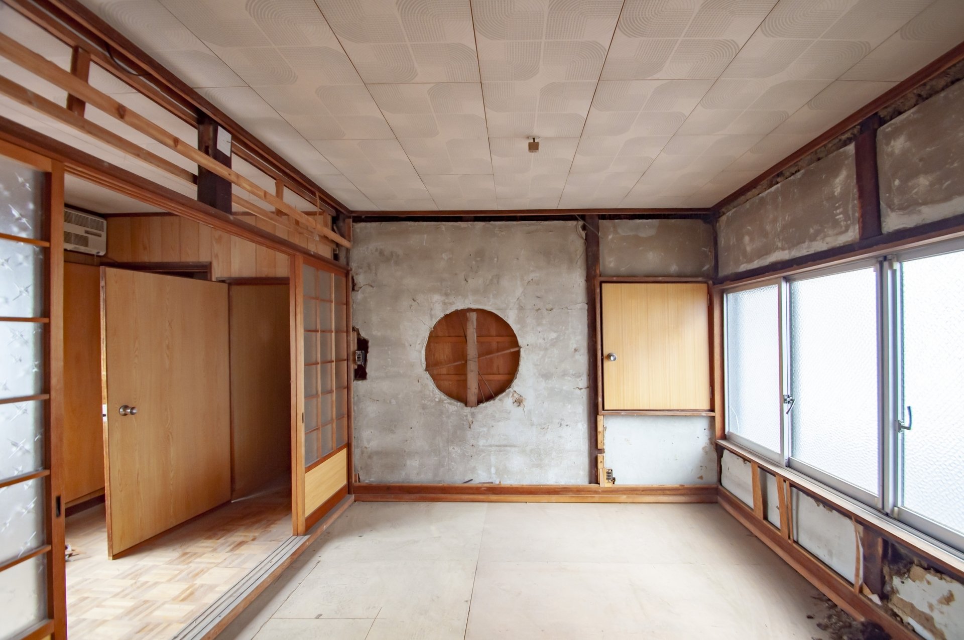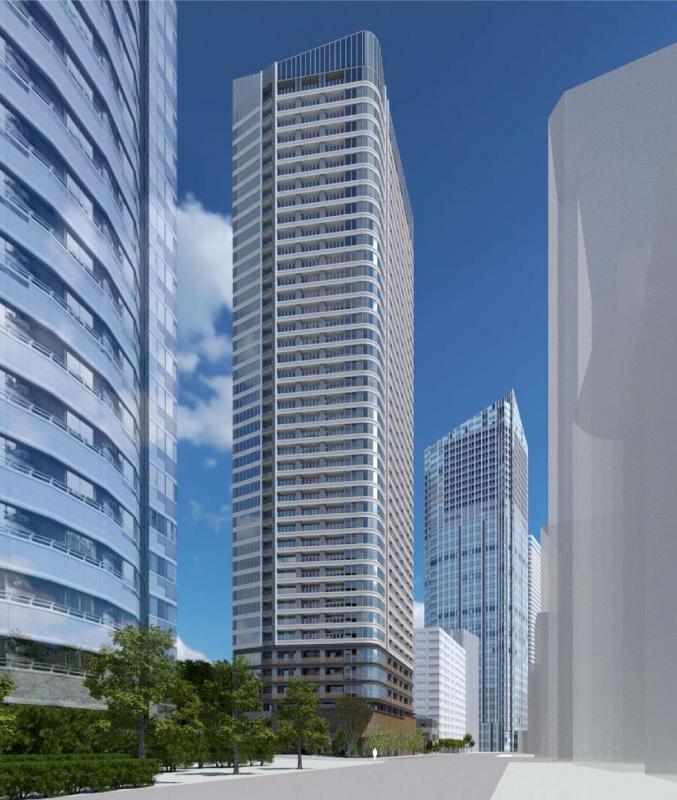

Taken from the Minato City website
The Atago Area Type 1 Urban Redevelopment Project is a redevelopment project underway in an area of approximately 0.6 hectares in Atago 1-chome, Minato-ku, Tokyo. The project is being undertaken at the foot of Mt. Atago, adjacent to the Toranomon area, which is attracting attention as an international business hub, and aims to harmonize the historic natural environment and urban functions.
Outline of the Project
- Executor: Urban Renaissance Agency (Urban Renaissance Agency)
- Location: Part of Atago 1-chome, Minato-ku, Tokyo
- Area: Approx. 0.6 hectares
- Building-to-land ratio: Block 1: approx. 50%, Block 2: approx. 50%.
- Floor-area ratio: 1st block: approx. 1,300%, 2nd block: approx. 120
Development plan
-
Number of floors (height)
- 1st urban block: 41 above ground, 2 below (approx. 159 meters)
- 2nd urban block (2-1 building): 3 floors above ground (approx. 15 meters)
- 2nd urban block (2-2 building): 3 floors above ground (approx. 10 meters)
-
Total floor area
- 1st urban block: approx. 54,100 square meters
- 2nd district: approx. 1,010 sq.m.
-
Main uses
- Block 1: Residences (approx. 360 units), offices, stores
- 2nd urban block (2-1 building): retail stores
- 2nd district (2-2 buildings): Temple
Adjacent to Mt. Atago (elevation 26m), the highest mountain in the 23 wards of Tokyo in terms of natural topography, the district is planned to develop open space integrated with the approach to Atago Shrine, widen and improve Atago Shita-dori Avenue, and improve the slope of Mt.
Features and Attractiveness of the Plan
Harmony between the greenery of Atago-yama and the historical environment
The most distinctive feature of this redevelopment project is that the urban development will take advantage of the lush greenery and historical and cultural environment of Mt. Atago-yama is the highest mountain in the 23 wards of Tokyo in terms of natural terrain, and at its summit is the historic Atago Shrine, built in 1603 on the orders of Ieyasu Tokugawa. The redevelopment of the area is being undertaken in a manner that respects this precious natural environment and historical space and extends it into urban space.
Improvement of the approach to the shrine and creation of a plaza
A plaza will be created on both sides of the approach to Atago Shrine in continuity with the approach to the shrine, creating a dignified space that takes into consideration the historical nature of the area. Commercial functions will be provided on the lower floors of the building to create a lively approach space that will serve as a place to stay. This will create a place for shrine visitors, local residents, and office workers to gather and interact.
Consideration for the view and building layout
By placing high-rise buildings in the 1st district and reducing the volume of buildings in the 2nd district, we aim to secure the view to Mt. Atago and the openness of the space at the top of Mt. Particular attention has been paid to the views from Atago Shita-dori Avenue and the summit of Mt. Nomura Real Estate Development Co.
Biodiversity-conscious greening plan
The green space facing the Mt. Atago cliff line will be greened in consideration of biodiversity in response to the sloping forest on Mt. With the advice of experts, we aim to create an environment that will bring back the creatures that once inhabited this area.
Project Development Policy
Creation of an urban environment integrated with the greenery of Mt.
Create a plaza space that is continuous with the approach to Atago Shrine, creating a dignified streetscape that takes into consideration the historical nature of the area. By creating a greenbelt continuous with the sloping forest of Mt. Atago, a green network will be formed, creating an environment that also takes biodiversity into consideration.
Introduce residential functions appropriate for an international business and exchange center.
Taking advantage of its location in the natural environment of Mt. Atago and its proximity to hospitals, schools, and other facilities, we will introduce high-quality urban residential functions that are compatible with global standards. By taking into consideration the social trends of after-colonization, and by introducing lifestyle and industrial support facilities, we aim to realize a lifestyle of work and residence in close proximity to the natural environment of Atago-yama.
Infrastructure Improvement and Safety Measures
The approximate widening and improvement of Radiation Route No. 21 (Atago Shita-dori) will facilitate traffic and create a comfortable pedestrian space. In addition, we will underground electric cables along Ward Road No. 812, the approach to Atago Shrine (Ward Road No. 118), and roads within Mt. Atago to help ensure a safe and comfortable pedestrian space that contributes to strengthening the urban disaster prevention function.
As safety measures for the slope of Mt. Atago-yama, which has been designated as a special landslide disaster prevention area, we will reinforce existing retaining walls and slope reinforcement, while giving consideration to the preservation of greenery. Instead of using conventional construction methods, a method using wire nets and anchor piles was adopted after plotting trees one by one on a drawing and confirming even their health, in order to achieve both green preservation and safety.
Development Schedule and Progress
Background to date
- 2010: Started considering integrated redevelopment of the Atagoyama area
- 2013: Establishment of a community development council
- 2017: Landowners request UR Urban Renaissance Agency to carry out the project
- March 2022: Urban planning decision (district plan)
- June 2022: Urban planning decision (urban redevelopment project)
- January 2023: Project plan approved
- October 2023: Right conversion plan approved
Future schedule
- FY2024: Start of construction
- November 2028: Completion of the first block scheduled
- 2031: Start of construction of the 2nd urban block
- 2032: Completion of the second city block (project completion)
As of May 2025, demolition of the existing buildings and slope work in the first urban block (F) has been completed, and construction of the new building has begun.
Surrounding Environment and Location Attractiveness
Transportation Access
The nearest stations are Kamiyacho Station on the Tokyo Metro Hibiya Line and Toranomon Hills Station on the Tokyo Metro Ginza Line, both about a 7-8 minute walk away. Located in the heart of the city center, the location is convenient to anywhere in Tokyo.
Redevelopment Trends in the Surrounding Area
In addition to the redevelopment of Atago Green Hills, Toranomon Hills, and Toranomon Hills Residential Tower, which have already been completed, many other redevelopment projects are underway in the Atago area, including the development of the former Tokyo Toranomon Tokyu REI Hotel site and the Toranomon-Azabudai Project (Azabudai Hills) by Mori Building Co. In June 2024, the Kamiyacho area is scheduled to be completed as a new residential area.
In June 2024, construction will be completed on City Tower Toranomon, Sumitomo Realty & Development's luxury condominium for sale and rent, a two-minute walk from Kamiyacho Station, and in October 2025, Azabudai Hills Residence B is scheduled for completion. These redevelopments are increasing the value of the entire area.
Internationality and Living Environment
Kamiyacho area is a cosmopolitan international city with many embassies and foreign residents. The area has been designated as a special national strategic zone project and is being developed for the future as an international business center.
Attractiveness as a residence and asset value
Characteristics of Redevelopment Condominiums
The 41-story tower condominium to be built in the 1st district is a large-scale condominium with a total of approximately 360 units. The lower floors will house offices and stores, while the middle to upper floors will be residences.
Condominiums in the redevelopment area are attractive because the entire city block, including the sidewalks and plaza around the property, will be developed, making the streetscape beautiful and convenient. In particular, redevelopment properties with parks and commercial facilities in the area will guarantee a comfortable living environment.
Property Value Analysis
Prices of used condominiums in the Kamiyacho Station area have been on the rise in recent years, but the specific rate of increase in value depends on the property and the time of year. The fact that ARK Hills, Toranomon Hills, and Azabudai Hills, which have evolved through redevelopment, are within walking distance of the property, has also contributed to the increase in land value.
Depending on the floor and direction, this property offers views of Tokyo Tower and the lush greenery of Mt. Atago. The property is attracting a great deal of attention as a place where one can enjoy such an affluent living environment and asset value at the same time.
Businesses involved in the development
Division of roles in the project
- Administrator: Urban Renaissance Agency (UR Urban Renaissance Agency)
- Specific business agents: Takenaka Corporation and Nomura Real Estate Development Co.
UR Urban Renaissance Agency, as the executor, is in charge of management to promote the entire project, including consensus building with landowners and coordination with the government. Takenaka Corporation is responsible for building design and construction, while Nomura Real Estate Development acquires the residential portion and handles product planning.
Roles of each operator
- UR Urban Renaissance Agency: As the project entity (executor), responsible for overall management, consensus building with right holders, and coordination with the government
- Takenaka Corporation: Awarded the contract for the construction of Block 1, infrastructure development and other works, and in charge of building design and construction.
- Nomura Real Estate Development: As a specific project participant, in charge of acquiring the reserved floor space for housing and planning and selling housing products.
The three companies are cooperating in the project to realize urban development that brings together the strengths of both the Urban Renaissance Agency and the private sector.
Frequently Asked Questions
Q1: When will condominium sales begin?
A1: Construction of the tower condominiums in Block 1 is scheduled to be completed in November 2028, and sales are expected to begin earlier. Please wait for Nomura Real Estate Development's announcement for the specific date of sales.
Q2: What types of units are planned?
A2: Although detailed floor plans and unit types have not yet been disclosed, we expect that a variety of unit types will be available as urban residential features that meet global standards.
Q3: Is the slope of Mt. Atago safe?
A3: The slope of Mt. Atago was designated as a special landslide prevention zone (red zone), but in this project, we have ensured safety by reinforcing the slope with wire nets and anchor piles, while giving consideration to the preservation of greenery.
Q4: Will access to Atago Shrine be maintained after the redevelopment?
A4: Yes, not only will the approach to Atago Shrine be maintained, but there are plans to build plazas on both sides of the approach, which will widen the approach. In addition, plans are being considered to create a lively atmosphere in conjunction with shrine events.
Q5: How will the area become more lively after the completion of the project?
A5: The low-rise stores in the building will be designed to blend into the approach to the shrine, and area management is being planned in conjunction with shrine events. After the redevelopment is completed, the Urban Renaissance Agency will continue to be involved in area management in order to revitalize the area.
Conclusion
The Atago Area Type 1 Urban Redevelopment Project is a unique redevelopment project that combines urban functions with Atago-yama, a precious green space in the heart of Tokyo. The project is characterized by efforts to harmonize the natural and urban environments, including the development of open space integrated with the approach to the historic Atago Shrine and a greening plan that takes biodiversity into consideration.
Construction of a high-rise tower condominium in the 1st district is scheduled to be completed in 2028, with full-scale construction starting in 2025. With numerous redevelopment projects underway in the surrounding area, the area is expected to develop further in the future.
The redevelopment of the Atago area, which combines history, nature, and cutting-edge urban functions, will serve as an advanced model case for a new urban form. We will continue to monitor the progress and details of the project.

Daisuke Inazawa
Representative Director of INA&Associates Inc. Based in Osaka, Tokyo, and Kanagawa, he is engaged in real estate sales, leasing, and management. He provides services based on his extensive experience in the real estate industry. Based on the philosophy that “human resources are a company's most important asset,” he places great importance on human resource development. He continues to take on the challenge of creating sustainable corporate value.

.png)

