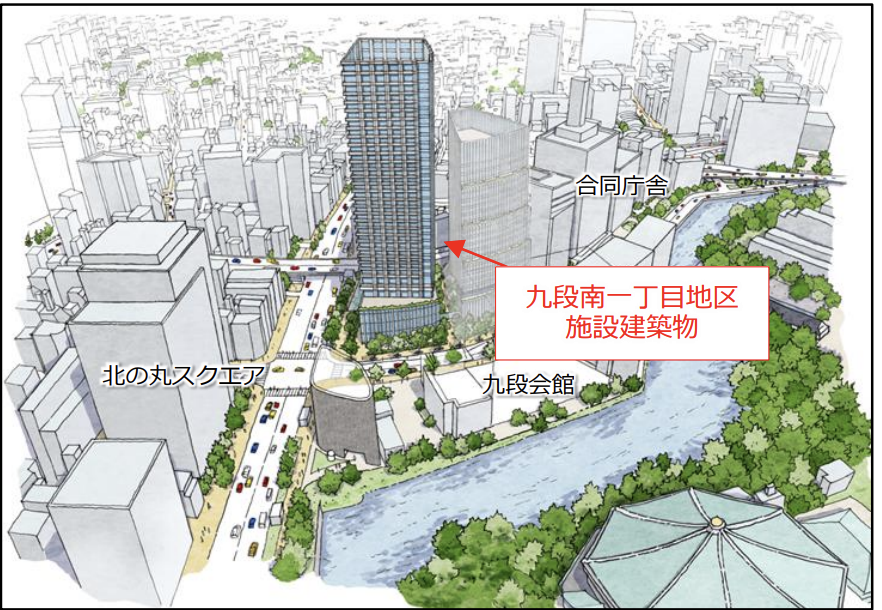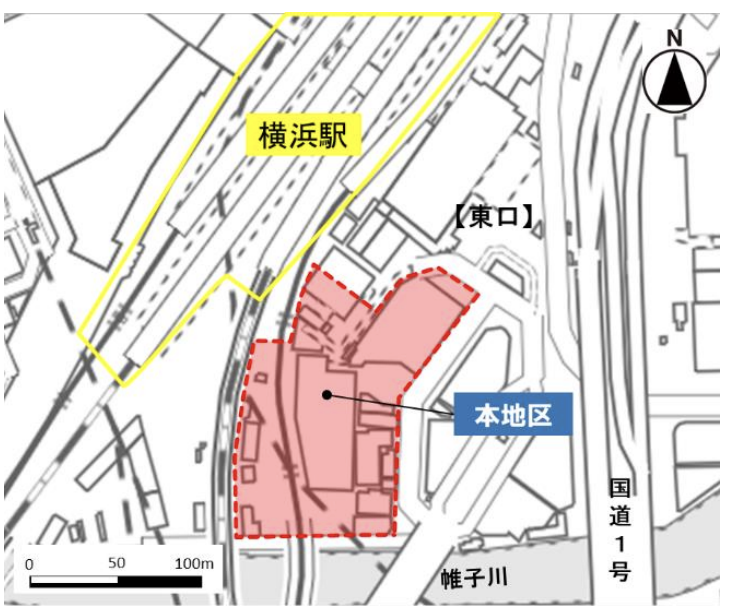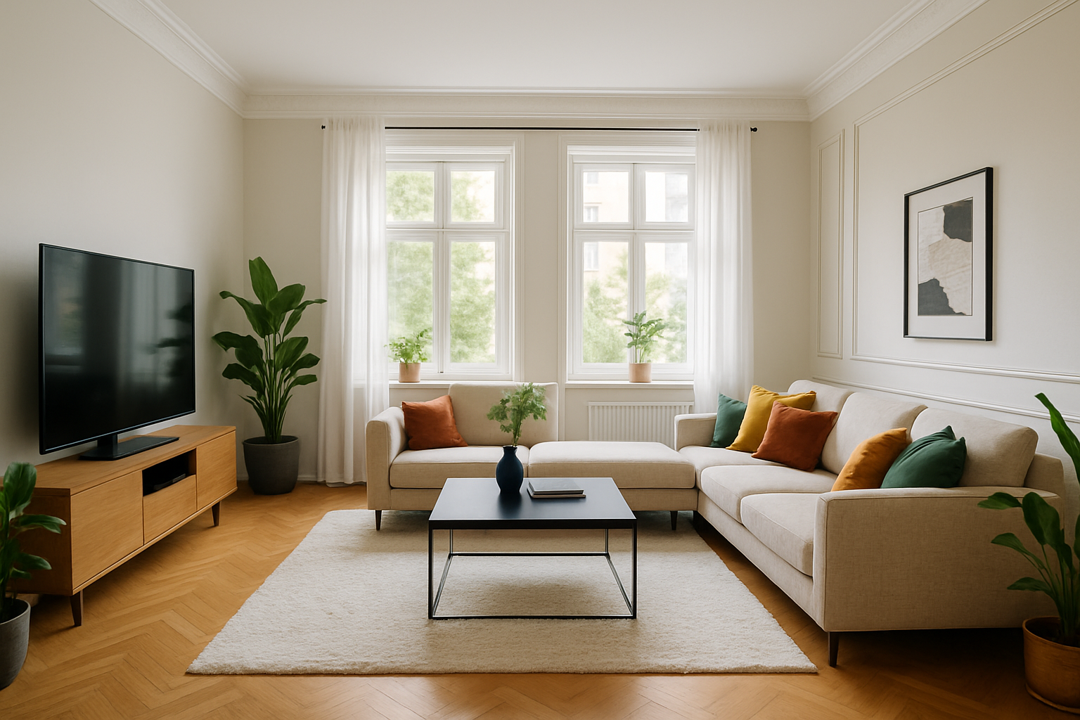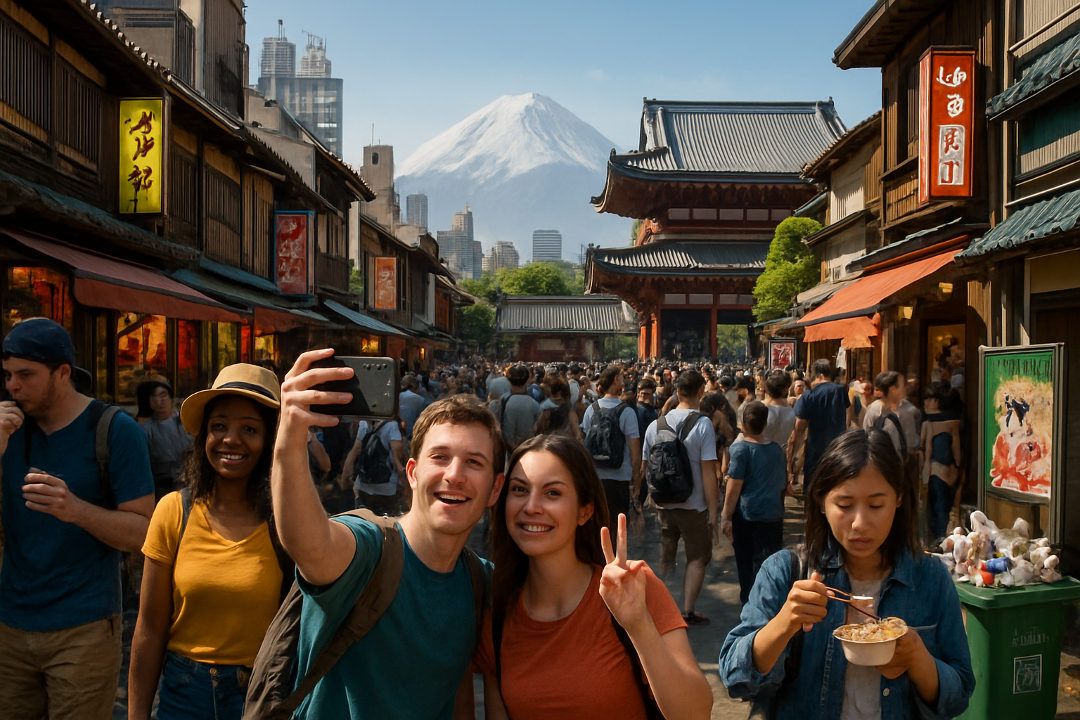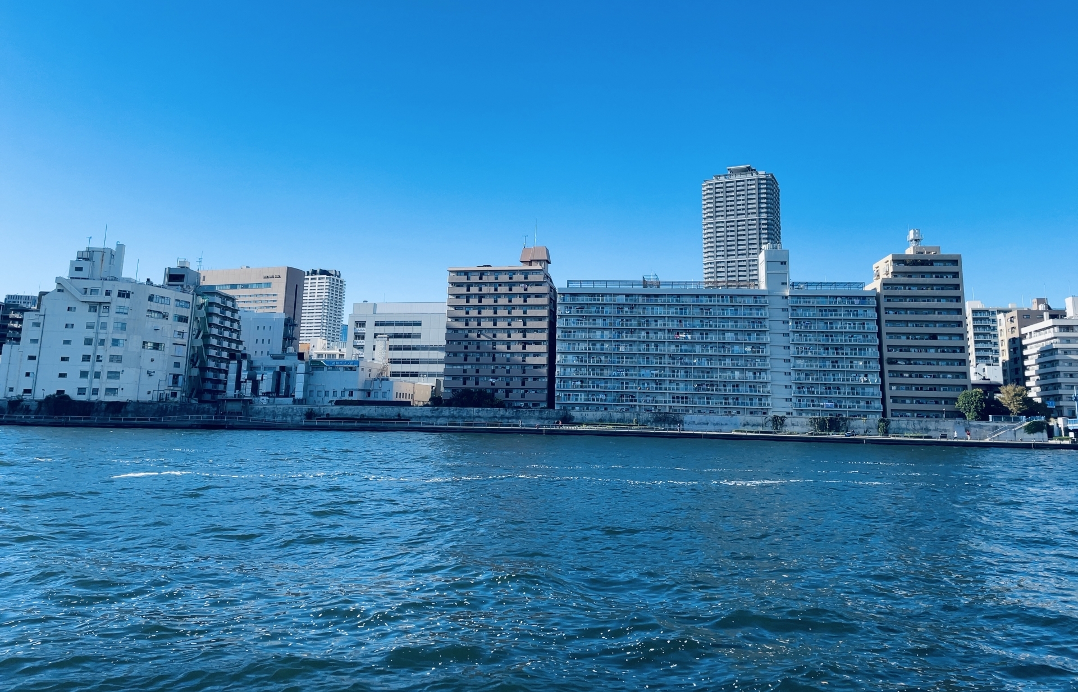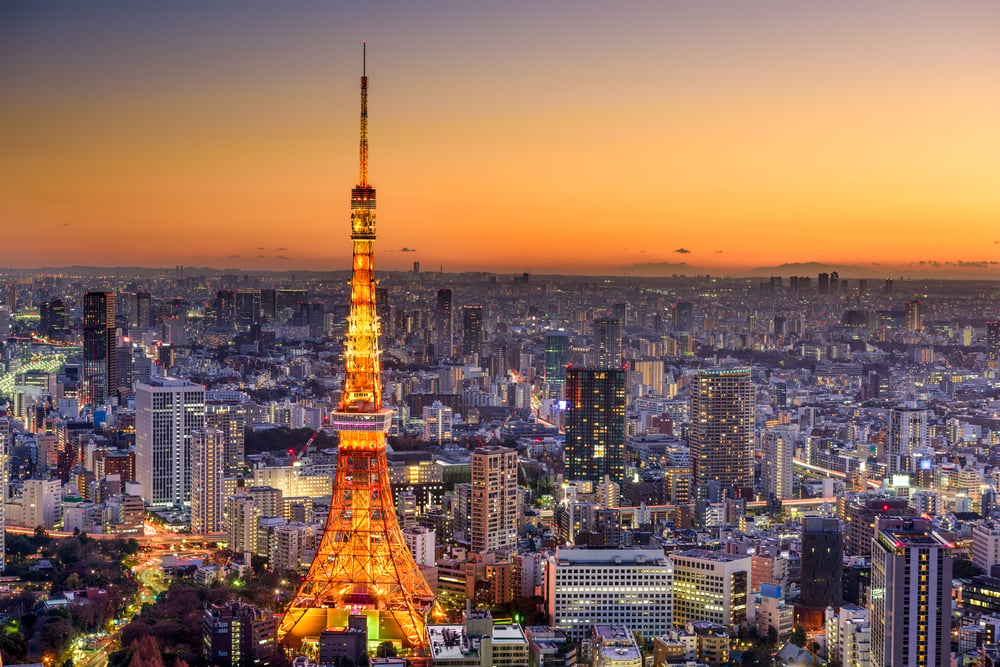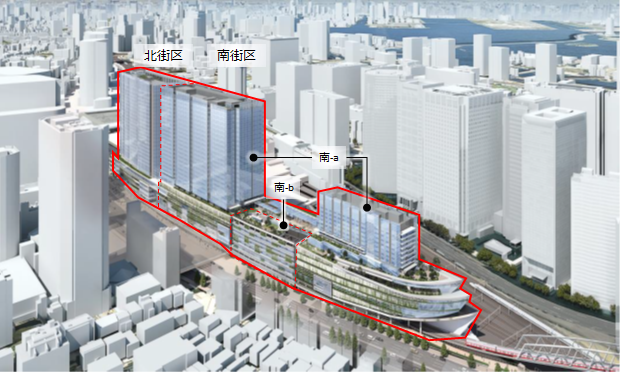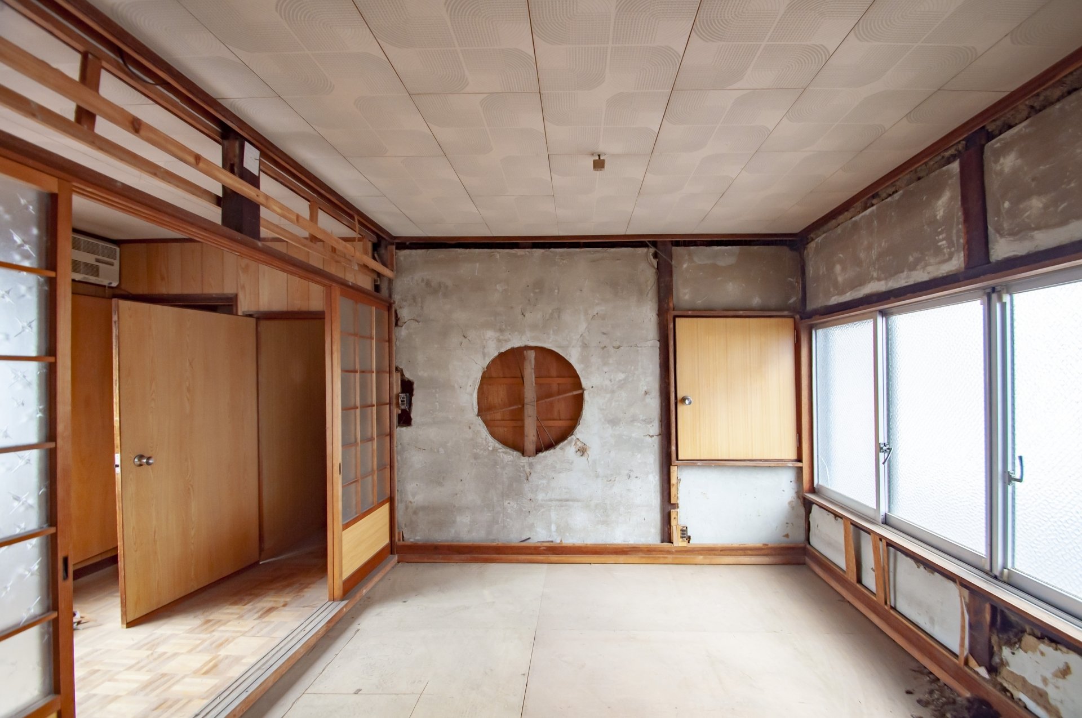Shibuya is a city that is constantly changing. Among these, in recent years, various redevelopment projects have been underway in the area surrounding Shibuya Station, enhancing its attractiveness as a city and its international competitiveness. In this issue, we, INA & Associates, Inc. will introduce the "Shibuya 2-chome West Urban Area Redevelopment Project Type 1" as part of our real estate market analysis. This project is a large-scale redevelopment project underway on the east side (Aoyama side) of Shibuya Station and has the potential to become the new face of the Shibuya district.
Outline of the Project

 The Shibuya 2-chome West Urban Area Redevelopment Project Type 1 is a large-scale redevelopment project underway in Shibuya 2-chome, Shibuya-ku, Tokyo. The project is called the "Shibuya REGENERATION Project" and consists of urban redevelopment projects in the A and B districts and a voluntary joint development project in the C district.
The Shibuya 2-chome West Urban Area Redevelopment Project Type 1 is a large-scale redevelopment project underway in Shibuya 2-chome, Shibuya-ku, Tokyo. The project is called the "Shibuya REGENERATION Project" and consists of urban redevelopment projects in the A and B districts and a voluntary joint development project in the C district.
The project is led by the Shibuya 2-chome West Urban Area Redevelopment Association, with Tokyo Tatemono and the Urban Renaissance Agency (UR) as participating members.
With a site area of approximately 18,800 m2 and a total floor area of approximately 322,200 m2, the project is the largest of its kind in the Shibuya area.

Characteristics of each block
Block A
- 5 floors above ground, 1 basement floor, height: approx. 50 m
- Total floor area: approx. 4,200 m2 (to be changed to approx. 2,940 m2)
- Main uses: Shops, etc.
- Characteristics: Novel design of outdoor facilities and a staircase-shaped upper plaza. Planned to be open to the community for use in events, etc.
Block B
- 41 above ground, 4 basement levels, height: approx. 208 m
- Total floor area: approx. 255,000 m2 (to be changed to approx. 246,850 m2)
- Main uses: Offices, stores, hotel, human resource development facility, bus terminal, heat source machine room, parking lot, etc.
- Characteristics: Offices are located in the middle and high-rise areas, and a hotel, human resource development facilities, stores, and a bus terminal are located in the low-rise areas. A plaza with a large roof is also planned to be developed.
Area C (voluntary joint rebuilding project)
- 41 above ground, 2 basement levels, height: approx. 175 m
- Total floor area: approx. 63,000 m2
- Main uses: Housing, lifestyle support facilities, etc.
- Characteristics: International standard residential facilities (national strategic housing) to meet the demand of mid- to long-term stay of foreign business workers, etc.
Significance and Potential of the Project
The most significant feature of this redevelopment project is the creation of urban functions with a focus on "human resources." A human resources development facility will be established in Block B, which is expected to serve as a nucleus for the creation of next-generation innovations for the development of the area as a business hub in the IT and creative industries.
The project will also improve the following urban functions
- Enhancement of wide-area transportation function: Bus terminal connecting international airports and regional cities
- Improvement of pedestrian circulation: Development of a pedestrian network that connects the central area of Shibuya Station to the surrounding urban area at deck level.
- Creation of liveliness: Development of a large-scale plaza that will serve as the core of liveliness and relaxation around Shibuya Station
- Improvement of international competitiveness: Development of international standard accommodation facilities to meet the needs of short-term stays for business and tourism, and international standard residential facilities to attract high-level human resources.
- Enhancement of disaster preparedness: introduction of temporary accommodation facilities for people who have difficulty returning home, as well as independent and decentralized energy systems
- Reduction of environmental impact: Efforts to make buildings more energy efficient, etc.
Project Progress and Future Schedule
Currently, demolition of the Mizuho Bank Shibuya Office Center (20 floors above ground, 4 floors below ground, 91.81 m high) in Block B began in March 2025. ZEQOS is in charge of the construction, and the demolition work is scheduled to be completed by December 25, 2026.
The future schedule is as follows
- FY2025: Approval of rights conversion plan and start of building construction
- FY2029: Completion of building construction (scheduled for completion)
Importance of Human Capital in Urban Development
INA has always believed that it is "human resources" that create corporate value. Similarly, it is "human resources" that enhance the value of cities. The Shibuya 2-chome West Urban Area Redevelopment Project Type 1 aims to create a city that attracts internationally competitive human resources by creating a human resource development center and international standard residential facilities, rather than just a box development.
Conclusion
The Shibuya 2-chome West Urban Area Redevelopment Project Type 1 is a large-scale project with a total project cost of approximately 180 billion yen. The tower in Block B (height: approx. 208 m), which will be the second tallest building in the Shibuya Station area after "Shibuya Scramble Square" (47 floors above ground, height: 229.706 m), will be a new landmark.
As someone in the real estate industry, I have high expectations for the changes and possibilities that this redevelopment will bring to the Shibuya area. In particular, the perspective of urban development with a focus on "human capital" could serve as a model case for future urban redevelopment.
We at INA will keep a close eye on these trends in urban development and provide you with our analysis and outlook on the real estate market. Let us continue to follow the progress of this grand project that will create the future of Shibuya.

Daisuke Inazawa
Representative Director of INA&Associates Inc. Based in Osaka, Tokyo, and Kanagawa, he is engaged in real estate sales, leasing, and management. He provides services based on his extensive experience in the real estate industry. Based on the philosophy that “human resources are a company's most important asset,” he places great importance on human resource development. He continues to take on the challenge of creating sustainable corporate value.

.png)

