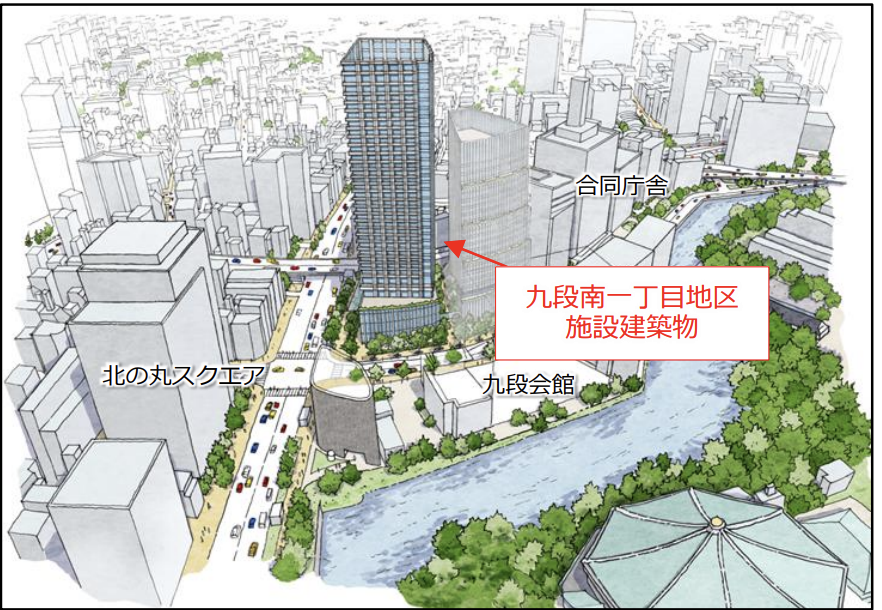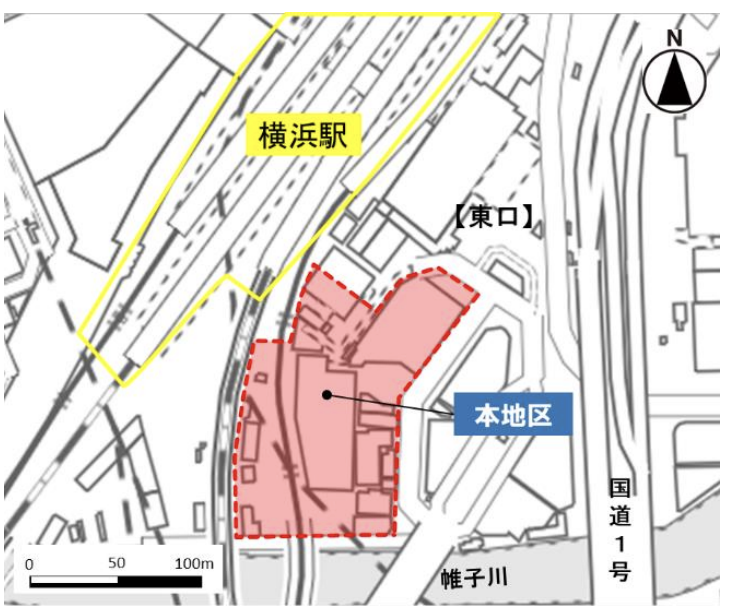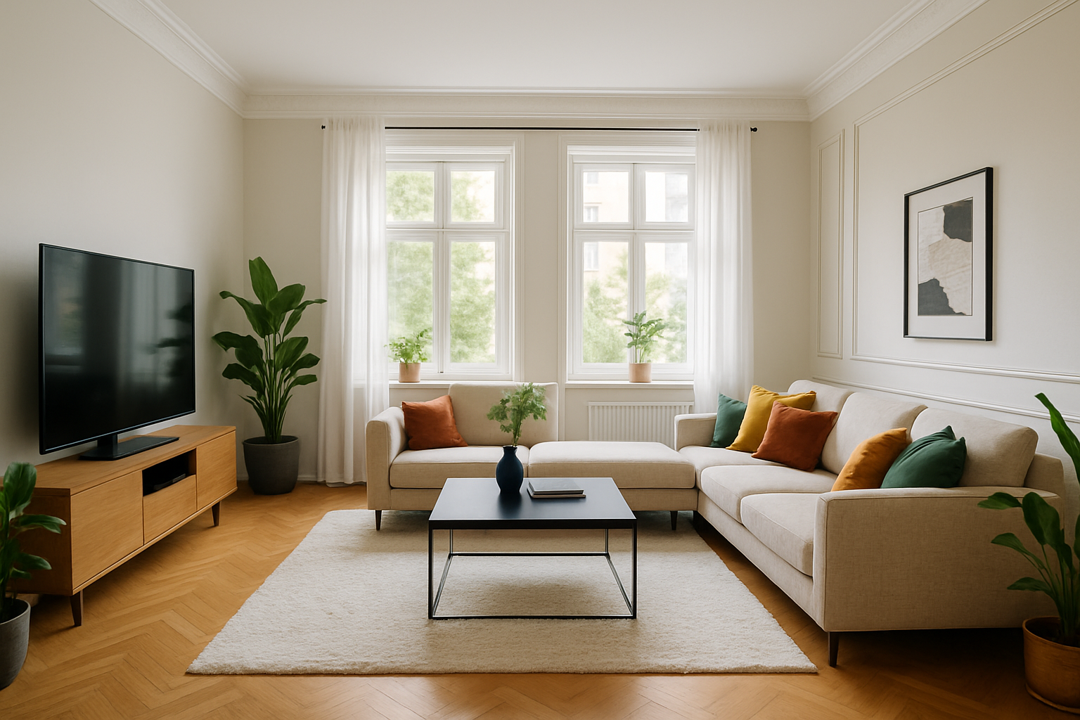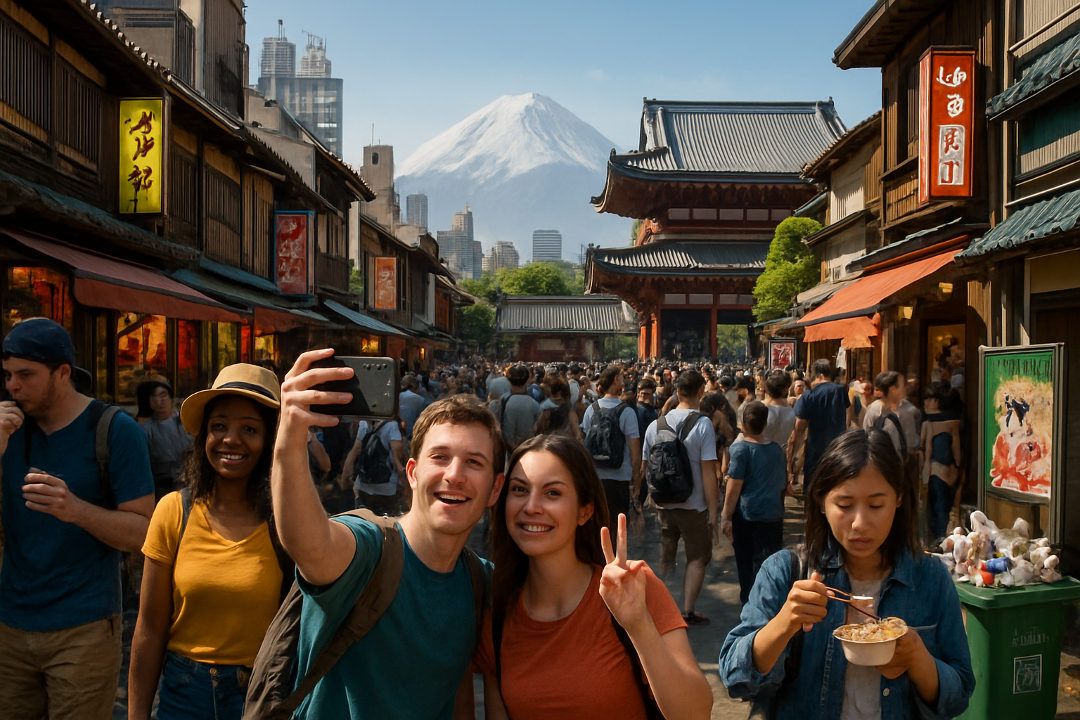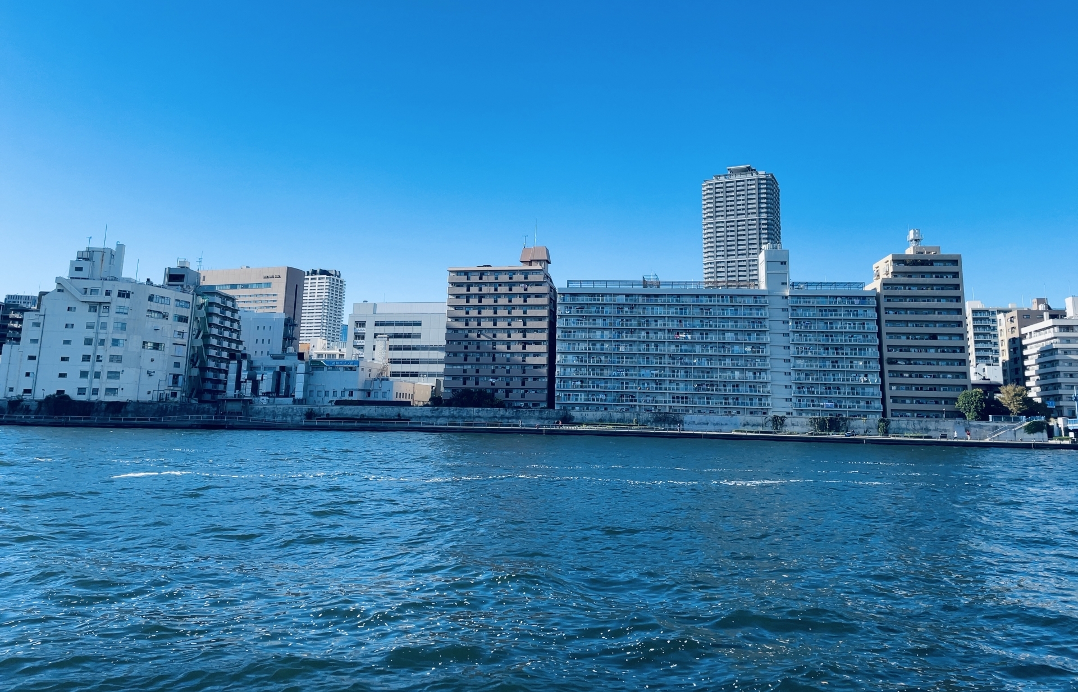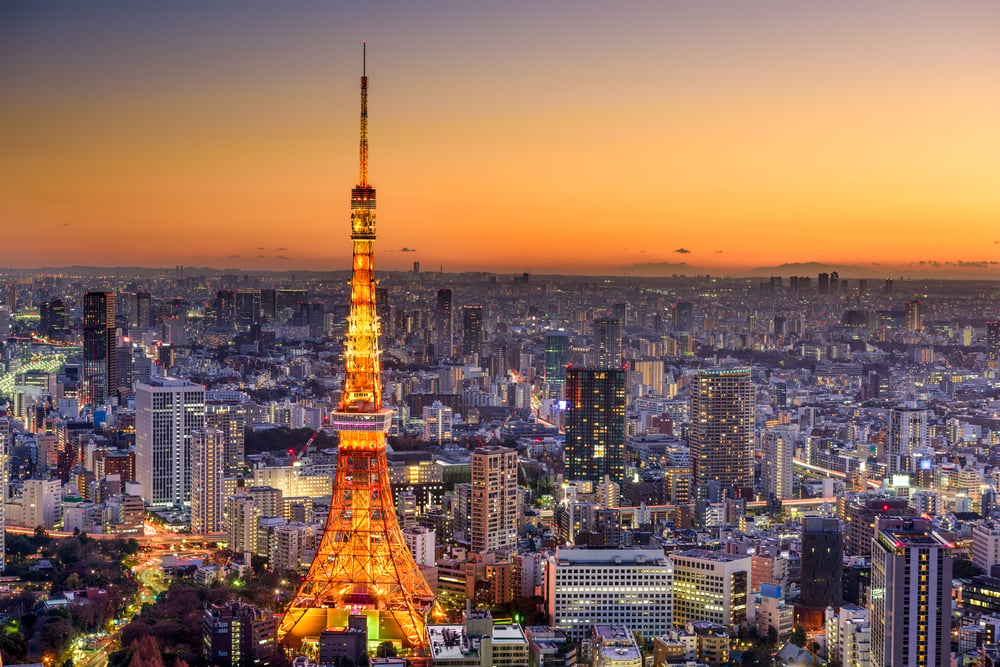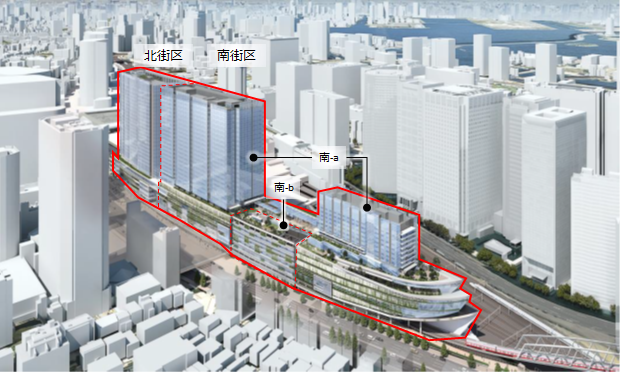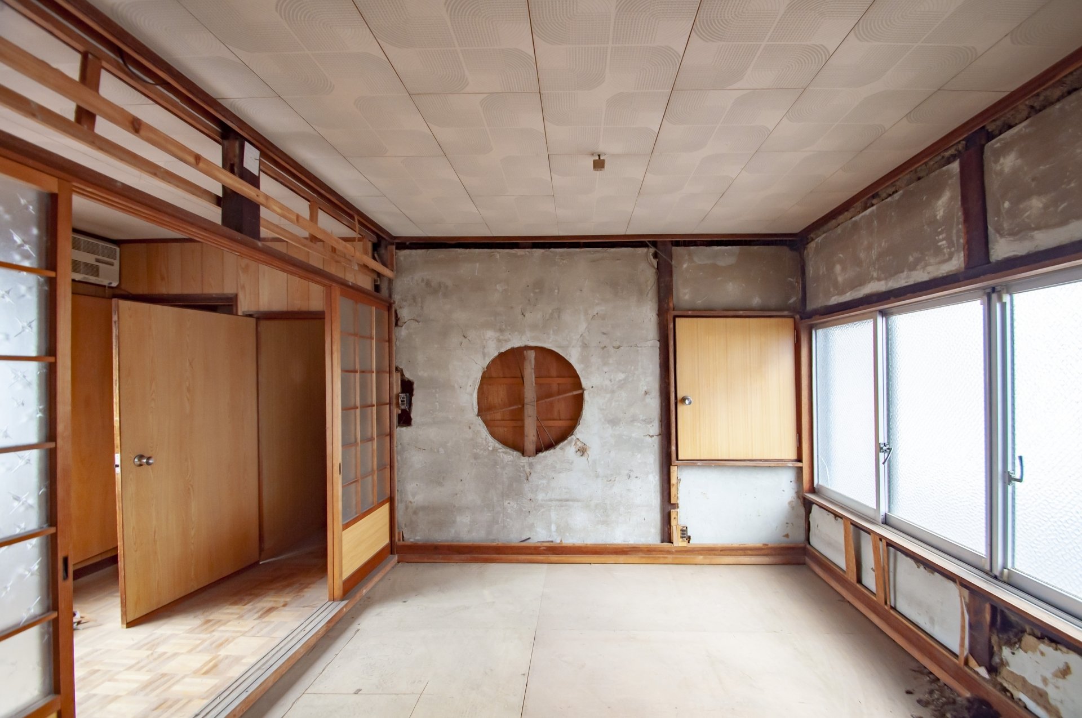
Taken from the Setagaya Ward website
A large-scale urban redevelopment project is planned for the area around the station square on the south side of Chitose Karasuyama Station. The project is planned to redevelop the area in front of the station, centering on the construction of a super high-rise complex with 34 floors above ground and 2 floors below, approximately 140 meters high, with commercial facilities on the lower floors and residential buildings on the upper floors. Preparations are underway to realize the new facility, which will be a landmark in the area.
Official Name of the Redevelopment Project, Location and Outline of the Area
The official name of the project is the "Chitose Karasuyama Station Square South Area Urban Redevelopment Project. The project site is located in Minamikarasuyama 5-chome, Setagaya-ku, Tokyo, in an area on the east side of the south exit of Chitose Karasuyama Station on the Keio Line, surrounded by Urban Planning Road Auxiliary Route 216 (planned road) on the east, Station Avenue on the southwest side, and the currently planned Station Square on the north. The redevelopment project covers an area of approximately 1.5 hectares, which includes the entire south side of the station, including the station plaza site.
Background and Purpose of Redevelopment
In the vicinity of Chitose Karasuyama Station, the structure of the town is about to undergo a major change with the construction of a station plaza and an urban planning road (Suburban Route No. 216) in conjunction with the construction of a continuous multi-level crossing of the Keio Line (approximately 7.2 km between Sasazuka Station and Sengawa Station). In response to these developments, the landowners launched a "Community Development Study Group" in 2015, which was transformed into a "Community Development Preparatory Committee" in 2020, and established an Urban Redevelopment Preparatory Association in December 2022 to begin full-scale consideration of this redevelopment project. The purpose of the redevelopment project is to renew the aging urban area in front of the station and to enhance the public space. Specifically, the redevelopment project includes the construction of a new plaza in front of the station for safe transit, building setbacks to ensure pedestrian-friendly traffic flow, the creation of a station retention area and green space, and the improvement of disaster prevention (earthquake-proof and nonflammable buildings and the construction of a disaster prevention plaza). Through these measures, the project aims to enhance the liveliness of the area and create a safe and comfortable environment in front of the station.
Project Entity and Cooperating Companies
The Chitose Karasuyama Station Square South Area Urban Redevelopment Preparation Association, consisting of local right holders, is playing a central role in this project. In the future, the association is expected to be formally established as a Type 1 Urban Redevelopment Project (association enforcement) based on the Urban Redevelopment Law, and to become the project operator. Ltd. and Mitsui Fudosan Co., Ltd. are participating as project partners (developers), and Takaha Urban Science Institute, Inc. is providing consulting services. Under the public-private partnership, consensus building among landowners, rights adjustment, and administrative procedures are underway.
Scale, Structure, and Facility Composition of the Planned Building

Taken from the Setagaya Ward website
The planned redevelopment building is a high-rise complex to be constructed in the area south of the station square. The main outline of the project is as follows
-
Building scale: 34 floors above ground, 2 floors below ground, approximately 140 meters high
-
Composition of uses: Residential (upper floors: 4-34F), commercial (lower floors: 1 basement to 3 above ground), parking lot, machine rooms (2 basement to 3 above ground), etc.
-
Total floor area: approx. 78,700m2 (proposed plan as of 2023)
-
Site area: approx. 1.5 ha (entire area including the station plaza site, etc.)
The low-rise portion is planned to include commercial facilities that will enhance convenience for station users and local residents, and is expected to attract a variety of tenants such as retail stores and restaurants. The residential portion is expected to be a tower condominium with several hundred units, and will be designed with the latest seismic isolation structure for safety. Parking for visitors and residents will be provided in the underground and low-rise areas, with a planned capacity of approximately 120 spaces for commercial use and 200 spaces for residential use. Since the plaza in front of the station is included in the redevelopment area, the building is expected to be located on the north side of the site, and the spatial design will be integrated with the plaza area.
Station Square and Open Space Development Plan
In addition to the building, the redevelopment project is also focused on the development of public space in the surrounding area. On the north side of the planned area, the "north side plaza" will be integrated with the new station plaza to create a lively space where low-rise commercial tenants can hold events such as open cafes and marche (markets). On the south side, a lush and serene "south side plaza" is planned to provide a place for pedestrians to rest and relax, and to function as a disaster prevention plaza that can be used for temporary evacuation and first aid in the event of a disaster. The sidewalks around the building will be widened to ensure safe and comfortable pedestrian flow. The plaza and public open space will create a new stagnant space in the south exit area, where there are fewer plazas than in the north side of the station, and will improve the circulation and attractiveness of the area.
Construction Period and Current Progress
Currently, this redevelopment project is in the planning stage for urban planning decisions, and in January 2025, Setagaya Ward and the Redevelopment Preparatory Association jointly held a briefing session for local residents to explain the draft basic plan and future schedule. The project schedule (as a rough guide) calls for an urban planning decision in FY2026, followed by formal approval of the establishment of a redevelopment association and the formulation of a rights conversion plan, before construction begins, with the goal of completing and putting the building into service in FY2034. Preparatory work is currently underway, including discussions with the local government, preparation of a draft urban plan, and consensus building among right holders. In addition, the redevelopment preparatory association has established "Chitokara Plaza," a regional exchange center, and is continuing to disseminate information and exchange opinions, and is also engaged in publicity activities such as exhibiting at events in the local shopping district.
Distinctive Design, Outlook and Tenant Plan
The architectural design of the project, which is appropriate for its location in front of the station, consists of low-rise and high-rise sections, and is expected to take into consideration the surrounding landscape despite its large-scale scale. The exterior of the low-rise portion will be designed to be pedestrian-oriented and friendly, with an open façade with many glass surfaces and a green terrace (from the image perspective at the current stage). The high-rise portion of the building is designed to provide smooth sunlight and ventilation, and to be a highly visible landmark from afar. Structurally, the building will be structurally safe as a high-rise residential building through the use of seismic isolation technology, and disaster countermeasures will be incorporated, including the installation of emergency power generation equipment and a disaster prevention stockpile. Although no concrete announcement has yet been made regarding tenant plans, it is expected to attract stores that meet local demand, such as food supermarkets, restaurants, and service businesses, taking advantage of its location in front of the station. Backed by the extensive experience of the Mitsui Fudosan Group, the project partner, the project is expected to improve the attractiveness of the commercial environment and create a highly convenient facility configuration.
In the future, this redevelopment project will move to the realization stage, following the determination of urban planning and project approval, the formulation of detailed plans, and rights conversion procedures. As the largest-scale redevelopment project in the Chitose Karasuyama Station area, it is expected to have a significant impact on the local lifestyle and business environment after its completion. The project has attracted the attention of local residents and businesses, and we will continue to focus on the detailed design, tenant information, and construction start-up trends that will be announced in the future. The redevelopment project is expected to transform the area south of Chitose Karasuyama Station, creating a new station-front area with increased liveliness and convenience.

Daisuke Inazawa
Representative Director of INA&Associates Inc. Based in Osaka, Tokyo, and Kanagawa, he is engaged in real estate sales, leasing, and management. He provides services based on his extensive experience in the real estate industry. Based on the philosophy that “human resources are a company's most important asset,” he places great importance on human resource development. He continues to take on the challenge of creating sustainable corporate value.

.png)

