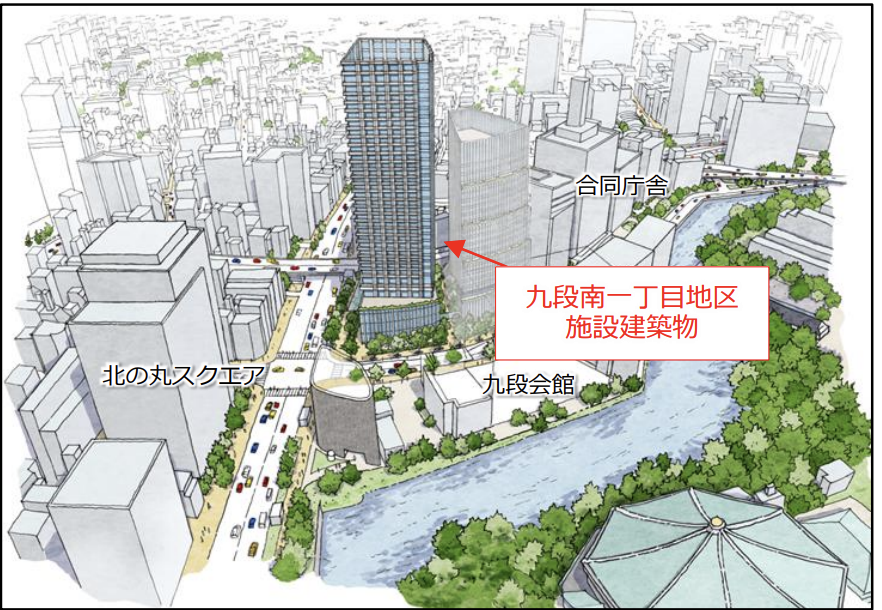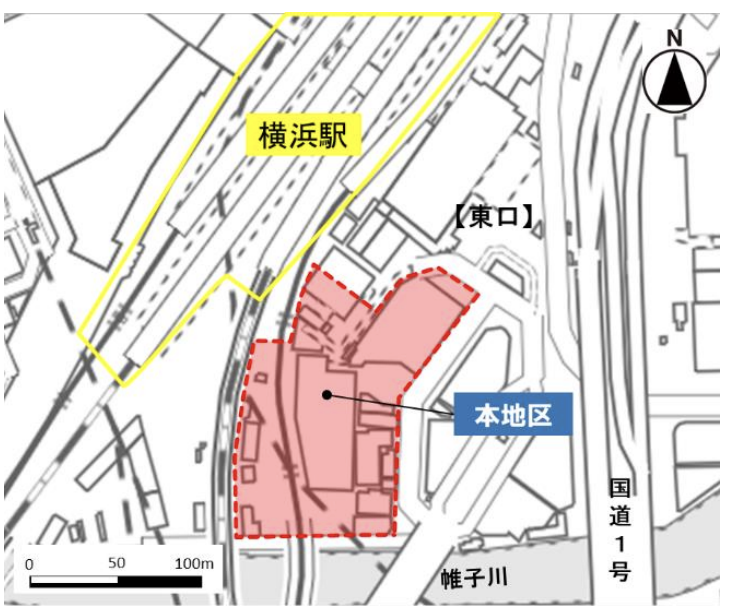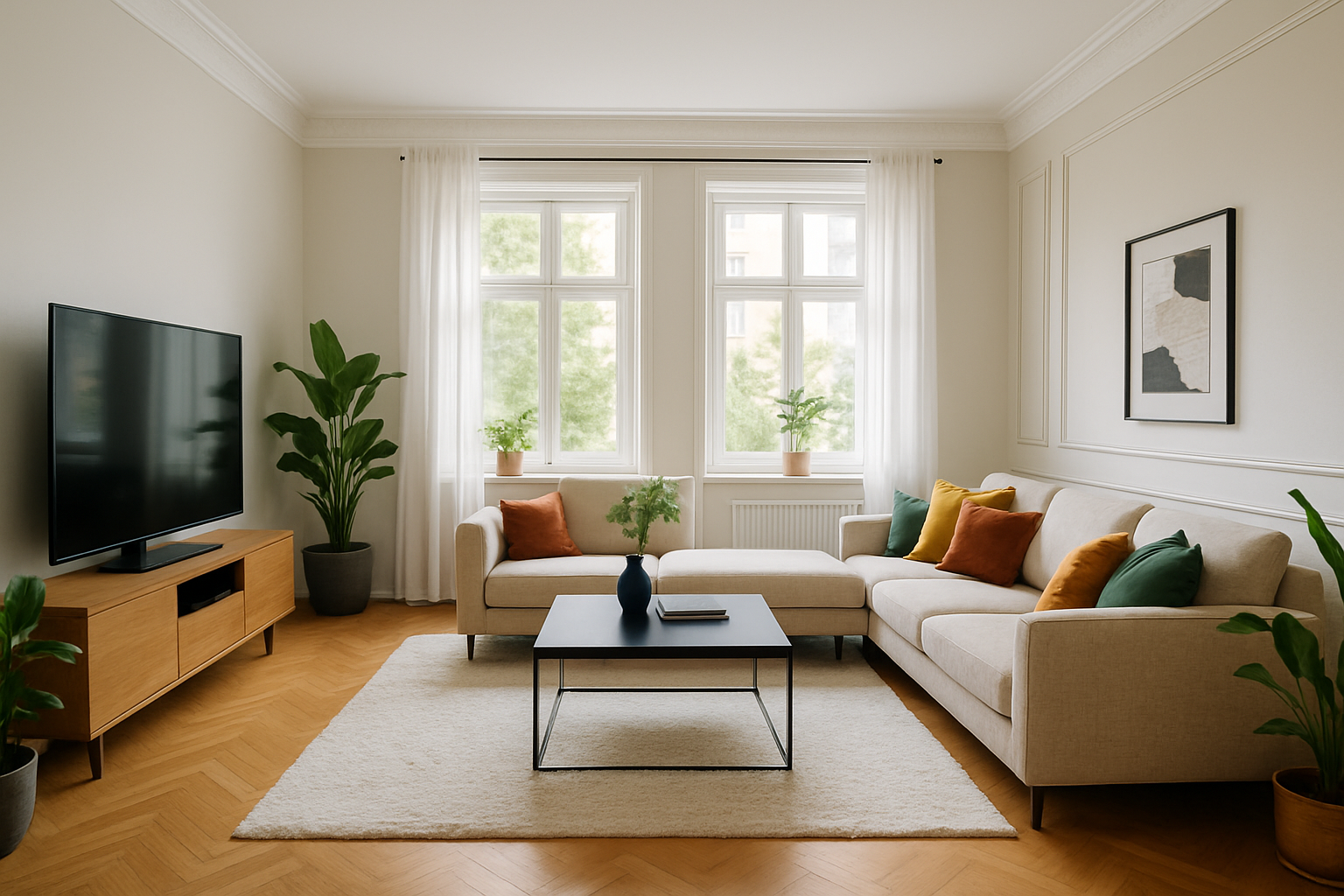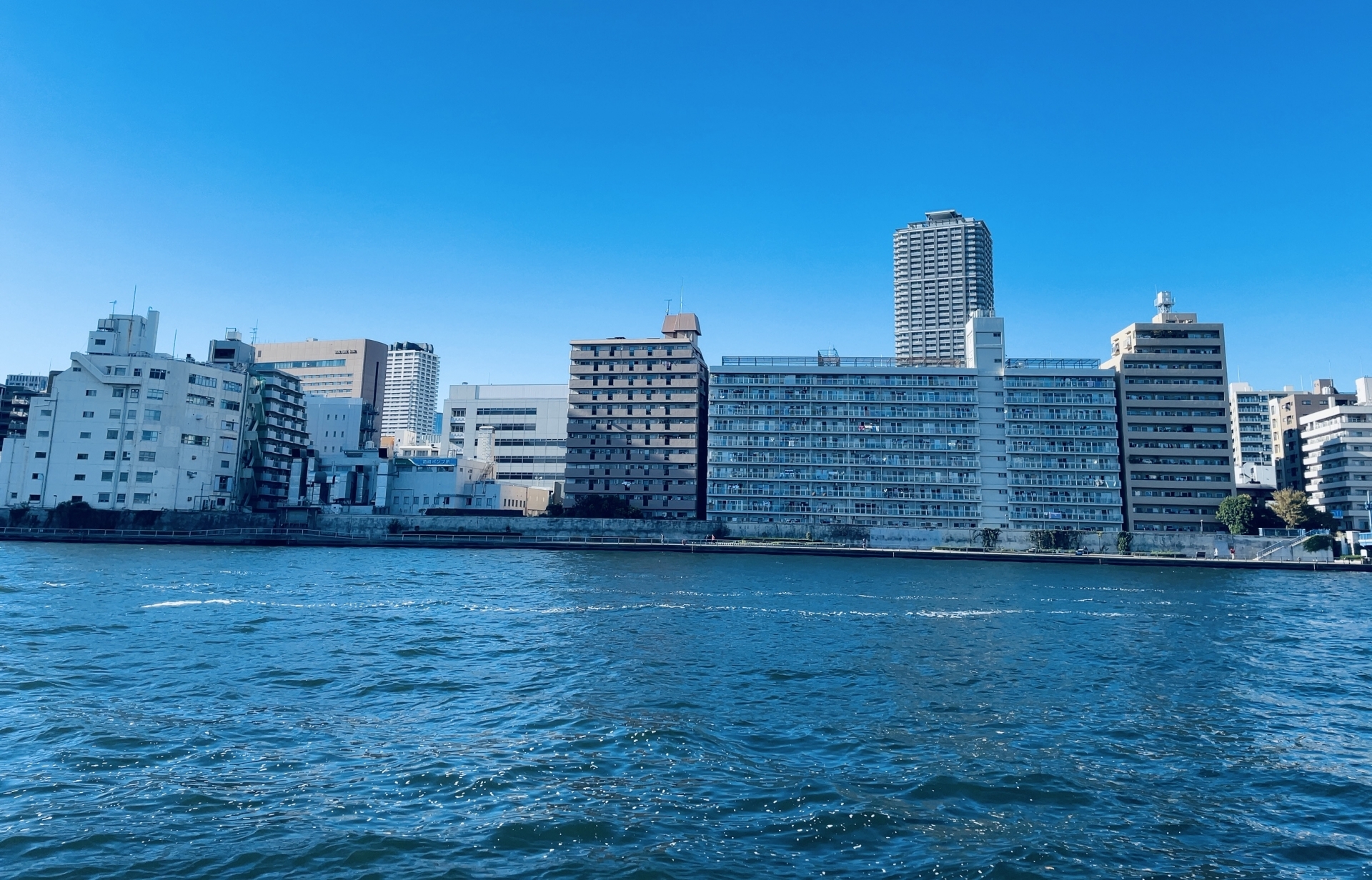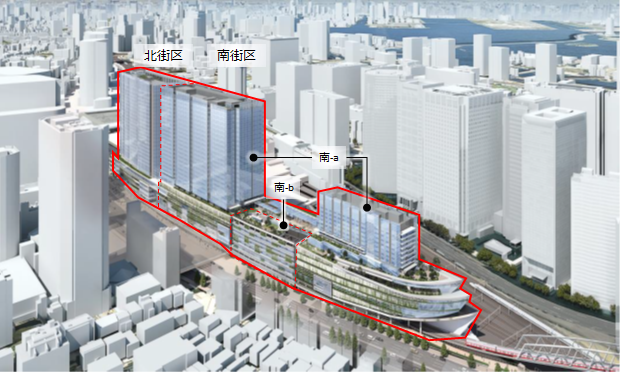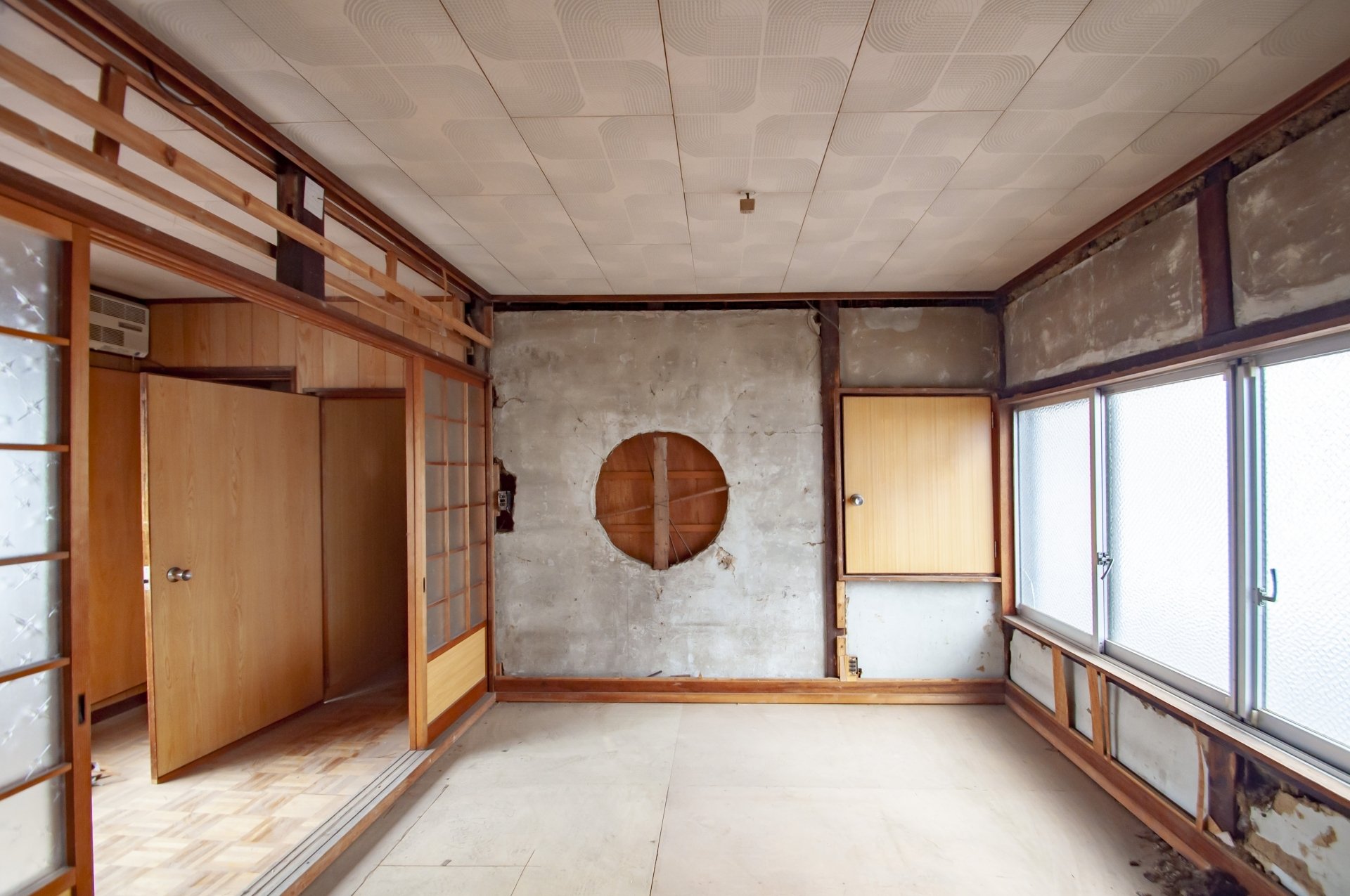When considering the purchase or lease of real estate, you may encounter terminology related to building structure. Among them, the term "slab " is an important element directly related to the comfort of the living environment and the durability of the building.
Slabs are horizontal structures that make up the floors and roofs of buildings and play an important role in our daily lives. Slabs are used in many buildings, including condominiums and office buildings, and their performance has a significant impact on living comfort and asset value.
In this article, based on our experience in numerous real estate transactions as INA&Associates, we will explain the basics of slabs and their impact on the actual living environment in an easy-to-understand manner for the general public. For those considering real estate investment or home purchase, understanding the structure of a building is essential to making the right decision.
Basic Knowledge of Slabs
Definition and Role of a Slab
Aslab is a horizontal, board-like structure that forms the floor or roof of a building. Derived from the English word "slab," the term is a commonly used technical term in the building industry.
The primary functions of a slab are as follows.
First, it has a load bearing function. Slabs support the weight of people, furniture, equipment, and other objects in the building and transfer these loads to vertical structures such as columns and walls. This function maintains the structural stability of the entire building.
Next, there is the spatial separation function. The upper and lower floors are physically separated to create independent living and working spaces. This function ensures privacy and clarification of uses.
In addition, fire and soundproofing functions are also important. Properly designed slabs can prevent the spread of fire and suppress noise propagation between upper and lower floors. Especially in housing complexes, this function greatly affects the quality of the living environment.
Position in Architecture
In the building structure, slabs are positioned as one of the main structural members. The Building Standard Law defines "walls, columns, floors, beams, roofs, or stairs" as major structural components, and the slab falls under this "floor.
InRC (reinforced concrete) buildings, the slab is composed of reinforcing steel and concrete and is directly related to the structural capacity of the building. Since it also affects the response characteristics of the building to external forces such as earthquakes and wind, it must be carefully considered in the structural design.
Slabs also play an important role in the building construction process. The completion of the slab on each floor allows the next floor to be constructed, and thus serves as the basis for the construction schedule.
Types and Classifications
Slabs are classified into several types according to structural type and material.
The first type of slab is the unidirectional slab. This type of slab has reinforcing bars in only one direction and transfers loads to the beams in that direction. It is a relatively simple structure and applies to rectangular plan shapes.
A two-way slab is a slab in which reinforcing bars are placed in two orthogonal directions to distribute the load to beams on all four sides. It is an efficient structure with a plan shape similar to a square.
Flat slab is a slab that transfers load directly to the columns without beams. It is characterized by its ease of securing ceiling height and high degree of spatial flexibility.
In terms ofclassification by material, RC slabs are the most common. It is a reinforced concrete slab with excellent durability and fire resistance.
Precast concrete slab is a slab that is assembled on site from concrete slabs manufactured in a factory. Uniformity of quality and shortened construction time are possible.
Steel deck plate slabs are slabs in which concrete is placed over steel corrugated plates. It is lightweight and easy to construct.
Slab Structure and Features
Materials and Construction Method
The material composition ofRC slabs consists mainly of reinforcing bars and concrete. Reinforcing steel bars provide resistance to tensile forces, while concrete provides resistance to compressive forces. The combination of the properties of these two materials provides high resistance to bending moments and shear forces.
The arrangement of the rebar is determined according to the structural type of the slab and loading conditions. Generally, a two-layer reinforcement arrangement is used, consisting of main reinforcement and reinforcement bars. The main reinforcement resists major bending moments, while the reinforcement bars handle stresses caused by temperature changes and drying shrinkage.
Concrete quality is also an important factor. A design standard strength of 24 N/mm² or higher is usually adopted, and appropriate water-cement ratios and minimum cover thicknesses are set to ensure durability.
In terms of construction methods, cast-in-place concrete is generally used. After the formwork is assembled and reinforcing bars are placed, concrete is placed, and appropriate curing is performed. For quality control, compressive strength tests of the concrete and rebar placement inspections are conducted.
Thickness and Strength
Slab thickness is determined by considering the building application, span (distance between fulcrums), and loading conditions. For typical residential applications, the following standards apply
| Building Use |
Typical slab thickness |
Remarks |
| Residential (condominium) |
150mm to 200mm |
Soundproofing performance is also considered |
| Office building |
120mm~180mm |
Secure space for equipment piping |
| Commercial building |
180mm to 250mm |
Heavy load capacity |
| Parking lot |
200mm~300mm |
Vehicle load capacity |
The strength of a slab is determined by the quality of the materials used and the structural design. The design ensures a sufficient safety factor for the combined loads of constant loads (fixed load + loading load) and seismic loads.
Deflection limits are another important design requirement. Excessive deflection can lead to cracking of finished materials and failure of fittings, so it is common to limit deflection to 1/250th of the span or less.
Soundproofing and Thermal Insulation Performance
Slab Soundproofing Performance is a particularly important factor in multi-family housing. Appropriate sound insulation performance is required to control the propagation of footsteps and noise from upper floors.
Sound insulation performance mainly follows the law of weight. The greater the areal density (weight per unit area) of the slab, the better the sound insulation performance. A typical RC slab with a thickness of 150 mm has an areal density of approximately 360 kg/m², while a slab with a thickness of 200 mm has an areal density of approximately 480 kg/m².
The Building Standard Law sets performance standards for the boundary floor (the floor separating the upper and lower floors) of apartment complexes, with a heavy floor impact sound level of LH-65 or lower and a light floor impact sound level of LL-65 or lower.
The following measures can be taken to improve soundproofing performance.
Increasing slab thickness is the most direct method. Increasing the thickness from 150mm to 200mm can improve the heavy floor impact sound level by approximately 5dB.
Adopting a double-floor/dual-ceiling system is also effective. By installing a finished floor over the slab via a vibration isolator, the propagation of impact sound can be significantly suppressed.
Regarding thermal insulation performance, the slab itself has limited thermal insulation properties, but the top and bottom floors face the outside air and require the installation of thermal insulation materials. Insulation is installed on rooftop slabs, and underfloor or foundation insulation is used on foundation slabs.
Slabs in condominiums and houses
Impact on the Living Environment
Thecondominium slab is one of the most important determinants of the quality of the living environment. The performance of the slab affects occupant comfort, privacy, and even the property value of the property.
The impact on the sound environment is most obvious. Footsteps from the floor above, furniture moving, children running around, and other noises are greatly affected by the sound insulation performance of the slab. A slab with sufficient sound insulation performance prevents problems between units on the upper and lower floors and contributes to maintaining good neighborhood relations.
Structural stability is another important factor. Properly designed and constructed slabs provide a secure living environment without structural problems over a long period of time. On the other hand, a slab with design or construction problems may cause deflection, cracking, or other defects that could compromise occupant comfort.
The impact on the thermal environment is another consideration. On the top floor, the insulation performance of the rooftop slab affects the indoor temperature, while on the bottom floor, the insulation performance of the foundation slab affects the coldness of the floor.
Soundproofing
Soundproofing in condominiums is comprehensively determined by the basic performance of the slab as well as the choice of finishing materials and equipment.
Soundproofing offloor slabs is first addressed at the structural level. Increasing the slab thickness is the most reliable method, but the impact on building height and construction costs must be considered.
Measures at the finish level are also important. Soundproofing mats can be placed under flooring materials to significantly reduce light floor impact noise. The use of soft flooring materials such as carpets and cork tiles is also effective.
A countermeasure at the facility level is the use of a double floor system. By installing support legs on the slab and constructing a finished floor on top of them, the propagation of impact sound can be effectively blocked. In addition, the underfloor space can be used as a space for piping and wiring.
Measures at the occupant level are also important. Use of indoor shoes, felt on furniture legs, and care when moving heavy objects can reduce noise generation.
Maintenance
Slab maintenance is essential to the longevity and occupant comfort of the building.
Periodic inspections should be conducted to determine the presence and progress of cracks. Cracks as fine as hair-cracks are not structurally problematic, but cracks 0.3 mm or wider require detailed investigation.
Deflection measurements are another important inspection item. Excessive deflection may indicate structural problems and requires a detailed investigation by a specialist.
It is also essential to check the waterproofing performance. On rooftop slabs, the deterioration of the waterproofing layer should be regularly inspected and repaired or renewed as necessary.
Crack repair is the most common type of repair work. Epoxy resin injection and sealing methods are used to prevent the progression of cracks.
Slab reinforcement may be implemented in large-scale repairs. Carbon fiber sheets and steel plate bonding methods can be used to improve the slab's bearing capacity.
|
Inspection Item
|
Inspection frequency
|
Response standard
|
|
Visual inspection (cracks)
|
Once a year
|
Detailed inspection at width of 0.3 mm or more
|
|
Deflection measurement
|
Every 5 years
|
Survey in excess of 1/250th of span
|
|
Waterproofing inspection
|
Twice a year
|
Check deterioration and plan repair
|
|
Detailed survey
|
Every 10 years |
Comprehensive evaluation of structural performance |
Conclusion
The slab is a basic structural element of a building, but it is also an important component that has a significant impact on our living environment. Based on the information explained in this article, the following key points will be reiterated.
The three basic roles of a slab are load support, space separation, and fire and soundproofing functions. Appropriate performance of these functions ensures a safe and comfortable living environment.
From a structural standpoint, RC slabs are the most common type of slab, and the combination of reinforcing steel and concrete provides high resistance and durability. Slab thickness and reinforcement design are carefully determined according to the building's use and loading conditions.
Soundproofing performance is particularly important in terms of its impact on the living environment. Since noise problems between upper and lower floors directly affect the quality of life of the occupants, it is essential to ensure appropriate slab thickness and to select finishing materials.
The importance of maintenance cannot be overlooked. Regular inspections and appropriate repairs will ensure that slab performance is maintained over the long term.
The following actions should be taken when considering the purchase or lease of a property
Check the structural drawings of the building to verify that the slab thickness is appropriate for the intended use. Especially for apartment buildings, a slab thickness of 150 mm or more is desirable.
For sound insulation performance, check the sound insulation grade in the building confirmation application documents or performance evaluation report. The standard is LH-65 or lower for heavy floor impact sound level and LL-65 or lower for light floor impact sound level.
For existing buildings, visually check the condition of the slab for cracks or deflection. If there are any concerns, it is important to request a detailed investigation by a specialist.
Frequently Asked Questions
Q1: How thick should the slab be in an apartment building?
A1: For a typical condominium for sale, aslab thickness of 150 mm or more is desirable. However, if soundproofing performance is important, we recommend a slab thickness of 200 mm or more.
The relationship between slab thickness and soundproofing performance is close, with the thicker the slab, the better the sound insulation performance for heavy floor impact sound. 150mm slab can be expected to have a sound insulation performance of about LH-65 for heavy floor impact sound level, while 200mm slab can be expected to have a performance of LH-60.
However, in addition to slab thickness, finishing materials and double-floor systems also have a significant impact on sound insulation performance. Before purchasing, we recommend that you confirm the actual slab thickness with the building permit application documents and, if possible, the results of sound insulation performance tests.
Q2: What should I do if I find cracks in the slab of a used condominium?
A2: Slab cracks are handled differently depending on their width and length. Hair cracks less than 0.3 mm wide pose few structural problems.
If cracks of more than 0.3 mm wide are found, a detailed investigation by a specialist is required. Possible causes of cracks include drying shrinkage, temperature changes, and structural problems.
If cracks are found in a property you are considering purchasing, it is important to request that the seller conduct a detailed investigation and make repairs as necessary. If the property is already occupied, request a professional investigation through the management association.
Early action will prevent the progression of cracks and extend the life of the building.
Q3: I am concerned about the heat in summer in the units on the top floor. Can the insulation performance of the rooftop slab be improved?
A3: The main cause of heat in the summer in units on the top floor is the lack of insulation performance of the rooftop slab. There are several ways to improve it.
One measure at the individual level is to install additional ceiling insulation. By partially dismantling the existing ceiling and adding insulation, the increase in interior temperature can be controlled.
A building-wide measure is to insulate the rooftop. By installing insulation in conjunction with rooftop waterproofing, the insulation performance of the entire building can be improved.
Application of thermal barrier paint is another effective method. Applying thermal barrier paint to the surface of the rooftop slab inhibits the absorption of solar heat and prevents the interior temperature from rising.
Since these repair works often require consensus building by the management association, we recommend that you first consult with the management association or management company.
Q4: How can I check the quality of a slab when purchasing a new condominium?
A4: The basic method of checking slab quality in a new condominium is to check the design documents and construction management records.
In the design documents, check the slab thickness, reinforcement specifications, and concrete strength with structural drawings. If structural calculation documents are available, load conditions and safety factor can also be checked.
In the construction management records, check the concrete compressive strength test results, reinforcement inspection records, and concrete placement records. These records will confirm that the construction was carried out as designed.
Third-party inspection records are also important. Objective quality confirmation is possible through the Housing Performance Evaluation Report and the Building Permit Inspection Record.
If possible, we recommend that you participate in a site visit during construction to confirm the actual reinforcement arrangement and concrete placement.
Q5: Is slab performance important for rental apartments?
A5: The performance of theslab structureis also important to check in rental apartments, as it greatly affects the comfort of the occupants.
In particular, soundproofing performance directly affects the quality of daily life. It is difficult to live comfortably in an apartment where footsteps and sounds from the upper floors are bothersome. During the preview, try to create a situation where people are walking around on the upper floor whenever possible, and check the actual sound transmission.
Floor vibration is another point to check. If the floor vibrates significantly when walking, there is a possibility that the slab is not rigid enough or poorly constructed.
Before signing a lease contract, confirm the age and structure of the building, and if possible, obtain basic building specifications from the management company. Older properties may have specifications that differ from current standards.
We recommend that you confirm these points in advance to ensure a comfortable living environment.


.png)

